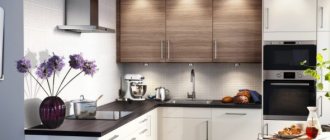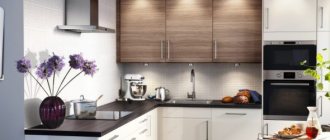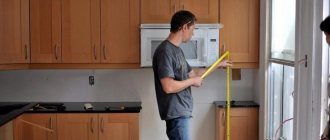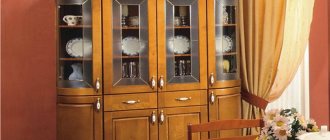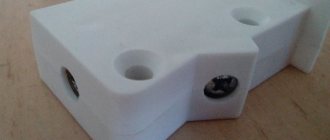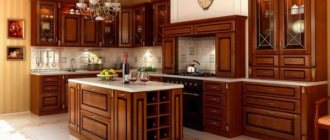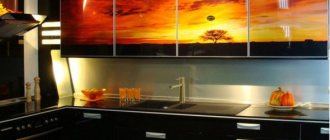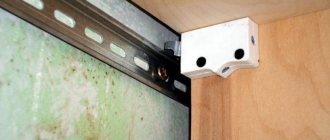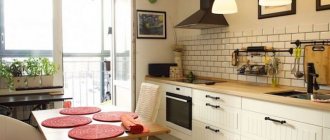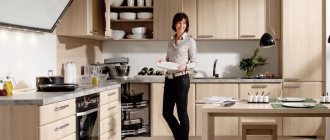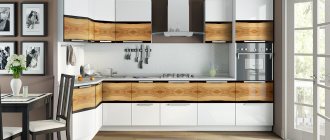Nowadays, not a single kitchen space is complete without a set of cabinets for storing kitchen utensils, cereals, detergents and cleaning products. It’s not for nothing that when translated from German, Schaff sounds like putting things in order.
The first prototypes of modern cabinets were recesses hollowed out in the walls and floors of caves, which were the dwellings of ancient people. Food storage facilities were also built in tree hollows at a height inaccessible to wild animals.
Over time, people learned to make boxes for storing food and personal belongings. Later they began to attach lids to them. The products became more and more similar to the cabinets we are used to. The first mention of wooden boxes found in Egypt dates back to the 3rd century BC. Boxes with lids came to Europe thanks to the Greeks and Romans.
It took more than a hundred years until rough drawers turned into analogues of our usual wardrobes with shelves and drawers. If we compare modern kitchen furniture with that produced several decades earlier, the design, the list of materials used for their manufacture and cladding, finishing details, fittings, and fastening methods have changed.
Types of modern wall kitchen cabinets
Along with the appearance, the filling of the cabinets has changed. They have acquired greater functionality and ease of use. There are cabinets equipped with a roll-out system, racks that rotate around a rigidly fixed center. This creates additional ease of access to kitchen utensils and food supplies.
All wall kitchen cabinets are attached to the back wall and have the same design, consisting of a frame, shelves and front. Chipboards are used to cover the back wall; solid wood, MDF, chipboard, and LMDF are used for the facade. The industry produces several types of wall cabinet designs:
- Open type, which are not much different from shelves and racks designed for storing various works of art, vases, photographs, and printed literature. On shelves that are not closed with doors, you can conveniently place spices in decorative boxes, vases with cookies and sweets, containers with coffee and tea.
- Closed type, which have standard shelves closed with hinged doors. The cabinets are designed for storing kitchen appliances, detergents, sponges, napkins, and for building in multi-tiered drying structures.
- Combined type, which combines all the characteristic features of closed and open wall cabinets.
There are not only simplified versions of wall-mounted kitchen cabinets, but also a variety of square and corner ones designed for drying dishes and installing exhaust hoods. They all have different shapes, sizes, color options, and filling capacity.
Cabinets with built-in drying racks for plates, cups, and glasses are usually hung above sinks with a kitchen faucet. Structures are installed above the kitchen stove where exhaust devices are placed.
Corner designs allow you to use all the free space of wall cabinets, including areas that can be difficult to reach. They can be shaped like the letter G; trapezoidal and straight wall cabinets with beveled corners are available. With wall-mounted vertical cabinets, the ceiling height visually increases and the interior takes on a complete look.
Lately, tall vertical kitchen wall cabinets that reach the ceiling surface have been gaining popularity. The design is especially relevant for small kitchens and families who have many different kitchen appliances for cooking. True, to get to the upper shelves, you will have to use small stairs.
Horizontal wall cabinets visually make the kitchen wider, expanding its boundaries. And the upper and lower niches of wall cabinets increase the space for storing necessary items and equipment in the kitchen.
Fastening cabinets to rails
Rack fastening is one of the most popular modern fasteners. It can be recognized by the mounting plate, which looks like a strip cut out of metal, with a canopy. The canopy with a hook for the slats is hidden in a plastic case. Before installing the slats, mark the fastening points at an equal distance from the floor surface.
The mounting rail is attached to the kitchen wall using dowels or self-tapping screws. Each of the canopies, equipped with a hook, must protrude beyond the slats. This is necessary to adjust the hook mechanism. The design will allow you to install wall cabinets as close to the wall surface as possible.
The rack mounting greatly simplifies the installation of adjacent wall cabinets. Installed on hooks, they move freely along the rail, moving in any horizontal direction. Having decided on the rack type of fastenings, it is worth considering the weight of the kitchen cabinets. The slats may not hold heavy cabinets and become deformed, and then troubles cannot be avoided.
Secrets of fastening heavy furniture
- If during the renovation it is known in advance that heavy wall cabinets will be mounted on the wall, the frame must be built reinforced, which means the number and frequency of vertical guides will be increased. You shouldn’t skimp on the quality of metal profiles either; they must be strong, rigid and reliable.
- Dowels screwed directly into the sheet can hang and hold light shelves. Heavier products require the use of long screws or self-tapping screws, which, when fastened, pass through the sheet and plunge deep into a closed wall or metal profile. To quickly find a profile covered with a sheet, you can use a magnet. If a wall cabinet weighs more than 20 kg, for example kitchen cabinets, only long anchor bolts can securely hold it. To use an anchor, you need to cut a small window in the sheet, drill into the concrete wall, insert a dowel and use an anchor bolt to secure the furniture. After installation, the hole must be covered with plasterboard and thoroughly puttied.
- When it is not possible to reach the wall through the frame, you can use wooden mortgages. The thickness of the bar must be exactly equal to the thickness of the transverse frame. In case of discrepancies, cracking of the erected structure is possible. To adjust the thickness, it is convenient to use the remains of the profiles. To connect these parts, preference should be given to a butterfly screw. The cabinet is mounted directly on reinforced wooden blocks. The plank behind the hanging furniture will be invisible. To enhance its load-bearing capabilities, the maximum possible length should be used.
Fastening with anchors
It often happens that when renovating a kitchen, it turns out that the wall was actually built from plasterboard. You need to hang furniture, there is a way out in this situation. This fastening method is called through. Only long anchor bolts are suitable for fastening. First of all, you need to mark the wall and mark the places where hanging products are attached. Then, using a fairly wide drill, about 10 mm in diameter, holes are drilled. The drill takes the place of the drill, we prepare funnels for the external dowel element of the anchor. The hole should not be too large. The anchor should fit freely, but not fall out of the cell. We insert anchors into the prepared recesses; their length should be at least 10 cm, it is better if they are 15 cm long and made of hardened steel.
By screwing in the bolt, the base of the anchor expands, securely fixing into the thickness of the wall. An additional guarantee of fastening reliability will be if you pass the anchor through a metal profile. When using anchors as fasteners, it is necessary to take into account one aspect of the structural features of the wall. Vertical profiles must be spaced at least 60 cm apart, otherwise over time the structure will undergo deformation and, as a result, the collapse of the wall-mounted furniture will inevitably occur.
Mortgages
Experienced builders recommend planning the location of the furniture before starting the renovation, and if it is known in advance that a heavy kitchen module will be hung on the wall, it is recommended to install the mortgages during the installation of the plasterboard structure, so their strength and reliability will increase. And from the very beginning, everything needs to be done more simply than redoing a finished structure. Dried timber is best suited for mortgages. Its size depends on the weight of the future hinged structure. The beam is securely attached to the wall. The beam is attached in the place where the cabinets are supposed to be hung in the future. After completing the fastening of the embedded lath, the installation of the wall is completed, and it is covered with plasterboard and plastered. In order not to forget where the beam is located, it is necessary to measure the distance from the ceiling and floor, and from the corner of the room, if the beam does not run along the entire wall. Subsequently, it is easy to mark the dimensions on the drywall and then the fastening will go directly into the mortgage. Only long, reliable fasteners are suitable for fastening. Their length should be calculated taking into account the thickness of the sheet and the embedded beam. Having summed up the thickness of these elements, the fastener must have sufficient reserve so that it is securely fixed in the main wall.
This fastening method is considered the most reliable. At first glance, it may seem that additional work will significantly increase the cost of repairs, but this is not the case. This type of construction work can be classified as low-cost, especially since all the work is simple to perform, and you can do without hiring hired workers.
Attaching kitchen cabinets to furniture sheds
Our grandfathers also used furniture canopies for wall cabinets, considering them not only the most common, but also the most reliable method of fastening. Furniture canopies are a metal plate with holes for inserting screws and self-tapping screws into them. The first step is to make precise markings on the wall, along which dowels or anchors are secured. Canopies are fixed to them, pre-attached to the rear wall of the modular structure. Oblong slots, 2 centimeters in size, allow you to slightly move the cabinets horizontally.
To the corners
The modules are mounted on rigid metal corners and self-tapping screws screwed into the dowel.
This fastening method has the same features as the option with furniture hinges. Suitable for fastening not only kitchen units, but also any other furniture.
Although this option is more budget-friendly, it is very outdated and is therefore rarely used, as it is inferior to the more modern method of mounting on a rail.
Kitchen wall material for fasteners
When hanging cabinets on concrete walls, it is advisable to use anchor bolts. Installation of the planks is carried out using screws screwed into the mounting dowel. You can use corners to attach cabinets.
When hanging cabinets on walls made of foam blocks, you will need special mounting hardware. On a cellular material with air bubbles, a simple anchor, screw, or nail will not hold well. The first increased load will throw them up. A wall made of hollow material can only withstand a load with a chemical anchor, plastic or nylon dowel installed on it.
To install cabinets on drywall, use special self-tapping screws and anchor bolts to which the mounting strip is attached. But even such fastening to plasterboard walls cannot guarantee that a heavy wall cabinet with kitchen utensils will not break off and fall, breaking everything in its path. It is better to use decorative cables and tubes under heavy kitchen cabinets.
When choosing fastening options, be sure to pay attention to the material from which the kitchen walls are made.
Installation method
To properly secure kitchen wall cabinets, you need to select a tool in advance and strictly follow the installation technology. It’s easier to do the work with 4 hands, but 1 person can do it. Of course, this will take a little more time and will require extreme concentration, accuracy and caution.
An important factor is the reliability and quality of fastening of each part of the headset to the wall.
Preparatory stage
Before starting the process of drilling surfaces and direct installation, you need to perform the following steps:
- Cleaning and leveling walls. The easiest way to do this is with drywall. First, you need to secure a frame of profiles to the wall, on which the structure of the cabinets will be supported.
In order to begin the process of installing kitchen cabinets, you need to level the walls. - For corner kitchens, the angle between the two planes should be maintained at 90 degrees. If the curvature of the walls is insignificant, you can simply plaster them.
Please note that for a corner kitchen, the angle of the walls is provided at 90 degrees. - Applying basic markings. Using a perpendicular, a construction pencil and a level, you need to schematically arrange the attachment points and select the height of the structure.
This stage must be performed using a plumb line, pencil and level. - If the situation requires it, you must first install all sockets and lighting fixtures and attach all related elements.
Installation and connection of all sockets and lamps must be completed in advance. - Before starting work on the installation of kitchen cabinets, the walls must be painted or wallpapered - no repair work should be carried out after installation.
You can do all the work yourself, without any help.
Hanging height indicators
It should be convenient to use the set, so the height of the cabinets directly depends on the height of the owners and the anatomical features of their figure, and the features of the room.
Before you start assembling the set into a single “wall”, you need to decide on the height at which the furniture will be hung.
Main criteria and numbers:
- The drawers should be tactile and located at eye level. On average, the distance from the plane of the table top to the top cabinet is 55-65 cm. In this case, a person must reach the very top shelf without the risk of dropping the desired item and without the use of auxiliary objects (chairs, benches, etc.).
- If you do not plan to mount a table top or the lower part of the set, then the ratio of human height and fastener height should look like this:
- up to 165 cm – 175-180 cm;
- 165-157 cm – 185 cm;
- 175-190 cm – 200 cm.
To correctly carry out these manipulations, preliminary calculations must be made.
Required tools and materials
To carry out the work quickly and efficiently you will need:
- Drill or hammer drill with drills or augers. For brick and concrete, the impact mode should be used; for other surfaces, regular drilling will be sufficient. When working with tiles, you need to stock up on drill bits with pobedit tips.
- A screwdriver, which will be used to tighten the screws for attaching the holders to the cabinets.
- Construction pencil and tape measure.
- Level for marking the location of cabinets and adjusting awnings.
- Stable ladder.
Preparing walls for installation of wall cabinets
Before you begin installing wall cabinets, you must complete all electrical wiring and installation of all electrical equipment, such as sockets and switches. Then the surface of the walls is leveled and defects are removed. Some people neglect this procedure, believing that wall errors will not be visible behind the cabinets. But in order for the quality of installation to meet accepted standards, finishing work should not be neglected.
Construction beacons fixed to the wall with plaster will help level the surface of the wall. A solution is applied on top of them. After it hardens, the surface of the walls is leveled. Small differences in the level of plastered walls are equalized with a solution of finishing putty. After completing the preparatory work, you can begin installing the wall cabinets.
