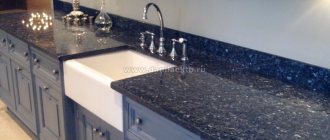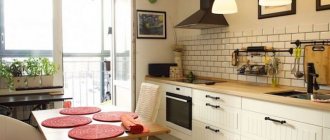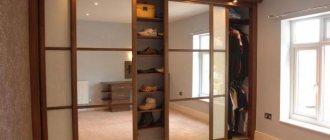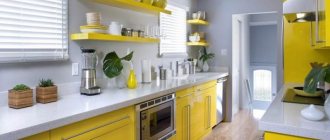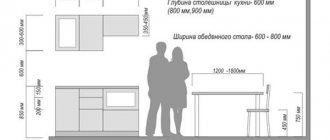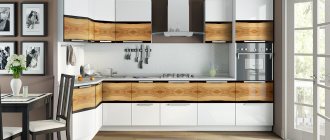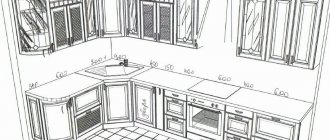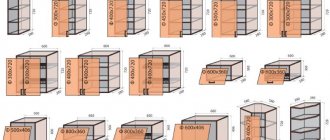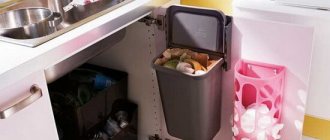The kitchen is a special room in the house, requiring a careful and thoughtful approach to organizing the workspace - choosing the size and method of placing furniture, its quantity and internal contents. The room must be functional, safe and comfortable, that is, meet basic ergonomic requirements.
The selection of furniture sizes and options for its location occurs at the project development stage, taking into account the area, configuration and planning features of the room. You can purchase a ready-made set for a typical kitchen by selecting the required number of modules.
For rooms with a non-standard layout, it is better to order furniture according to individual sizes. The same applies to small-sized kitchens, where it is not possible to install standard-sized modules. Today’s material will tell you what the standard sizes of kitchen cabinets are and the nuances of properly organizing your workspace in the kitchen.
Standard sizes of kitchen cabinets
Types of kitchen furniture
When making standard kitchen furniture presented in stores, the average height of a person is taken into account - this makes it universal and easy to use. If a person is taller than average, then you can adjust the height of the hanging drawers and choose floor cabinets of the required height.
Furniture parameters depending on height
In the kitchen you can find 4 types of furniture.
Table 1. Types of furniture
| Name | Description |
Floor stand | An essential element of a kitchen set, the countertop of which is used as a work surface, installation location for a hob or sink, or other household equipment. The interior space is equipped with shelves, drawers, and other built-in modules for storing kitchen utensils and products, as well as installing built-in equipment - an oven, dishwasher and washing machine. |
Wall cabinet | Attached to the wall above the work surface. Used for storing dishes, food, small kitchen utensils, and household equipment. Some kitchen sets do not require wall cabinets, or partially replace them with open shelves. Wall cabinets are also used to install exhaust equipment and local lighting sources for the working surface. They are equipped with solid or transparent facades. |
Cabinet | It combines the lower and upper panels and is used to accommodate built-in equipment – refrigerator, oven, washing machine, dishwasher, microwave. Can also be used as a spacious storage area. |
Corner module | It is used for L- and U-shaped arrangement of kitchen units. Allows you to save free space. |
Video - Types of kitchen furniture
Interior styles
Classic. Corner kitchens for a classic interior are made mainly of natural wood, decorated with carvings and decorative inserts, and richly equipped with fittings.
Preferred colors: white, noble brown, champagne, cream, creamy. Often such furniture is decorated with gold or silver.
Classic corner kitchens are suitable for spacious rooms, since carved facades and an abundance of decor “eat up” the space.
Inserts on glass facades will help add weightlessness and frivolity to classic furniture. They make bulky furniture more elegant and organic.
Modern style. Corner sets, made in a modern style, are distinguished by functionality, strict lines and ergonomics.
This kitchen will fit into any interior, regardless of its size.
Want to add some elegance to your room? Choose furniture in yellow, orange, light green or fuchsia. Do you prefer rigor and sophistication? Then you should pay attention to headsets in blue, burgundy, and beige.
Provence. The style captivates with its elegant simplicity, romantic flavor and thoughtful negligence and roughness, which give the style a special charm.
Provence style loves all natural shades: wheat, lavender, olive, mustard, sand, the color of young grass or delicate turquoise. Light walls are best suited to such furniture.
Scandinavian is a great option for a small corner kitchen. This style prefers an abundance of white, beige, turquoise combined with terracotta or light brown. The furniture is simple, with straight lines and the simplest shapes.
Art Deco is the choice of the brave. An art deco style kitchen looks luxurious, elegant and bright.
Expression, sophistication, an abundance of mirrors and gilding, the play of light and shadow, exclusivity - this is what art deco is. Furniture in this style is made exclusively from precious wood.
For corner kitchens in the Art Deco style, rich black, purple, burgundy, milky white, lilac or the whole range of brown are best suited. Gold or silver is a must.
Features of choosing furniture size: what to consider
When choosing furniture for the kitchen, take into account the area of the room - the set should not take up most of the free space, but at the same time it must be functional and meet safety requirements. This can be achieved through the correct selection of the main furniture parameters - height, depth and width.
There are several criteria that must be taken into account when choosing the size of kitchen furniture.
Table 2. Criteria for choosing the size of kitchen furniture
| Illustration | Description |
Anthropometric data of the kitchen owner | If a person is taller than average or has other physiological characteristics (disabilities), the parameters of kitchen furniture differ significantly from the standard ones - the height of the countertop, hanging modules, the method of opening them and the internal equipment change. |
Design and dimensions of typical kitchen sinks | Equipment of this type is produced using standard sizes. So, a single-chamber sink has a width of 50 cm, a half-chamber sink has a width of 60 cm, and a two-chamber sink has a width of 80 cm. |
Built-in household appliances: dimensions | Kitchen appliances also have certain dimensions that need to be taken into account. Oven, hob, washing machine, dishwasher, stove, refrigerator have a limited selection of sizes. |
The power of the hob and the principle of its operation | The height and type of hood depends on the power of the hob. It is also worth considering that the panel can be electric or gas. |
Design features of exhaust equipment | The method of location of the hood is taken into account: mounted or built-in, as well as the principle of its operation (flow-through, circular). When installing a flow-through hood, it is necessary to provide space for placing the air duct. |
Ceiling height | It is important to take into account not only the height of the room, but also the presence of suspended tension or plasterboard structures on the ceiling, so that there is free space between the top cover of the wall cabinet and the ceiling. |
Conventionally, the kitchen set can be divided into several main zones:
- The lowest one, which contains a storage area for rarely used and heavy items, equipped with drawers.
- The lower one, which is used to store cutlery and frequently used kitchen utensils.
- The middle one, in the form of a working surface, which it is advisable to leave as free as possible.
- High, which is located at eye level and is used for storing dishes, frequently used kitchen utensils and products.
- The highest, located under the ceiling and used for light, rarely used items.
Taking into account the above, first you should decide on the need to equip those storage areas that are located in difficult reach - the dimensions of the kitchen unit will depend on this.
For greater clarity, you can draw an outline of the walls and the perspective of the chosen solution
You should also measure the room and draw it to scale on a sheet of paper so that you can choose the most optimal option for arranging furniture. The main modules are cut out of paper and moved on the plan, choosing their best location.
Bottom row cabinets
As noted earlier, the bottom row of cabinets is a mandatory element of the kitchen set.
Schemes of kitchen modules
The standard sizes of cabinets included in this group of furniture are as follows:
- The total height of the lower cabinet from the floor to the top of the worktop is 850 mm.
- The height of the base or bottom point of the cabinet is 100 mm from the floor.
- The optimal depth of a base cabinet is 560 – 580 mm , the minimum value is 460 mm . When equipping a drawer, take into account that 450 mm is the length of the drawer itself and 10 mm provides free space to the rear wall of the structure.
- The depth of the tabletop depends on the depth of the cabinet and protrudes from the front by 30-50 mm , and from the back by 50-100 mm. The most popular depth is 600 mm, as it corresponds to the parameters of typical household appliances.
- The width of the facades varies from 300 to 400 mm.
- The shelves inside the cabinet should be located at a distance of 200 - 400 mm - this is the optimal value, which can be changed at the request of the furniture owner.
Ergonomics in the kitchen
Top row cabinets
Properly organizing the storage of dishes, small kitchen utensils and products will allow a thoughtful approach to choosing the size and height of the hanging modules.
Upper cabinet options
Of the main parameters of mounted modules, the following are noted:
- The height of the upper cabinet is 790 – 900 mm.
- The depth of the cabinet varies from 300 to 350 mm , in other words, it is ½ of the depth of the working surface (countertop).
- The distance from the table top to the bottom edge of the pendant module is at least 450 mm. Taking into account the height of the kitchen owner, the indicated value can be increased to 550 - 600 mm.
- The width of the fronts must correspond to the width of the fronts of the lower cabinets.
- Particular attention is paid to the distance between the hood and the equipment located underneath it. So, the distance from the gas stove should be at least 750-800 mm and 700-750 mm from the electric hob.
- The distance from the floor to the top point of the wall cabinet can be 2100 - 2500 mm.
Standard size of wall cabinets installed in the kitchen as furniture elements
Corner cabinets
Often the kitchen set has an L-shaped arrangement. This is convenient and justified in a small room area. Corner modules are also used for peninsular and U-shaped furniture arrangements. The purpose of these storage areas is no different from conventional cabinets, but the dimensions and configuration of the module are an important factor.
Corner floor module
The main parameters of corner modules are as follows:
- The height of the modules from floor to ceiling is 1800 – 2500 mm (for a column cabinet).
- The depth of the top drawer is 300 – 400 mm.
- The depth of the bottom drawer is 460 – 500 mm.
- The width of the façade is 300 – 400 mm.
Corner element for L-shaped kitchen
The remaining parameters: the thickness of the tabletop and the height of the hanging modules are identical to conventional modules.
Video - Features of the arrangement of furniture in the kitchen
Advantages and disadvantages
When choosing the configuration of a kitchen set, you must first of all be guided by the size and shape of the room. In addition, you should take into account the material capabilities and general style of the room.
Compared to straight furniture, a corner kitchen cabinet has many advantages:
- ergonomics - making full use of the free corner of the room - the most popular design solution. The convenient design of the corner cabinet will help to rationally arrange the work triangle, consisting of a sink, hob and refrigerator;
- versatility - corner cabinets can be used to decorate rooms of various sizes. In a city apartment or in a country house, the corner work area looks harmonious, allowing you to create a cozy homely atmosphere;
- various options - a corner-type module can be easily assembled and supplemented with rectilinear elements or divided the room into functional zones using a bar counter. The photo shows the most successful zoning options;
- Stylish design - a well-chosen color scheme for corner kitchen units allows you to create different interior styles. White or beige shades of the facade are used to make the room visually more spacious and brighter.
The corner configuration has virtually no disadvantages, however, during the design process it is necessary to take into account some features:
- When choosing the necessary piece of furniture, you should think in advance about the system for opening kitchen cabinets. The doors of the hinged module must open in different directions;
- furniture installation can become more complicated if there is a non-standard layout. Niches, ledges, and podiums complicate the installation of a corner module; in such cases, it is better to make the furniture to order;
- In small rooms, it is recommended to leave the lower shelves open, otherwise the housewife may accidentally hit the corner of the furniture. If opening the hinges of a single-leaf cabinet is inconvenient, it is better to move them to the other side.
Work triangle
Correctly selected sizes of kitchen modules are inextricably linked with their location in space - the layout of the kitchen. The sequence of arrangement of floor and wall cabinets, as well as equipment, is dictated by the technological process of food preparation, which consists of several stages: storage, washing, preparation for cooking and cooking of products. For the convenience of carrying out these stages in a short time and with minimal energy consumption, an optimal arrangement of furniture with a separate functional purpose is provided: cabinets with dishes are located near the sink, cabinets with spices, dishes and auxiliary kitchen utensils are located near the stove.
Work triangle
The work triangle includes three main zones:
- A work surface that includes a countertop, stove, and microwave.
- Storage area consisting of a refrigerator and freezer.
- A clean area for washing dishes and food, equipped with a sink and dishwasher.
Working triangle rule
The arrangement of zones has the following sequence: refrigerator, sink, stove. In this case, the distance between them should be comfortable, not exceeding two arm lengths.
Organization of the technological process
Layout options
The corner kitchen can be arranged in several ways, taking into account the features and size of the room.
So, the first of them is the placement of the headset along two perpendicular walls. This is a classic option. It can also be considered the most versatile, as it is suitable for most rooms. In addition, in this case, appliances and cabinets can be arranged to your liking.
The layout in the second option is a corner kitchen with a peninsula. One side of the headset here is located along the wall, and the second is perpendicular to it, without affecting the other wall. The free-standing side of the headset is the peninsula. In this case, the room is divided into a working and dining area. This layout is only suitable for large kitchens.
Finally, the third option is a corner kitchen with a breakfast bar. Most often, such a set is U-shaped. However, an F-shaped layout is also possible, when the bar counter is installed in the middle. This choice is more relevant for large rooms.
Advice! This option would be a great way to replace the dining area in a small kitchen to save more space. If you are planning a full-fledged dining area, then there is unlikely to be room for a bar counter in a small area.
What does ergonomics say?
Taking into account ergonomic requirements, the main elements of furniture in the kitchen must meet the following parameters:
- With a height of 165 cm, the height of the tabletop should be 850 - 900 mm. If you are taller, then leaning towards such a surface will be uncomfortable. The height is chosen so that it is 15 cm lower than the bend of the elbow.
Ergonomics ensures the safety and comfort of using kitchen furniture
- The oven is located 10 cm below the shoulder - this is the optimal height, convenient for checking the readiness of the dish and its safe removal from the oven. It is important to place a work surface next to the oven on which you can place a hot baking sheet.
- The volume of the refrigerating and freezing parts of the refrigerator is chosen in accordance with preferences - one of them may predominate or be of equal importance.
- A large kitchen is equipped with a kitchen island, which can be used as an additional work surface for installing a hob or sink. Its height should correspond to the height of the tabletop of the rest of the furniture.
- The size of the sink is also selected depending on preferences - if you have a dishwasher, the size of the sink can be reduced.
- The height of the hood is selected in accordance with safety measures and taking into account the height of the owner.
Cabinet components
The cabinet consists of a body and a facade. The body is the frame of the furniture; it must be strong and wear-resistant. Mounted models are lightweight; they are most often made of chipboard or MDF. The materials are easy to process, have a wide range of sizes and colors. When planning the space, width, height and depth are taken into account.
Particular attention is paid to the façade. The cost and appearance of furniture mainly depend on the facade. Wooden or glass facades look elegant. They are environmentally friendly and do not absorb dust, dirt and soot. However, they are expensive and require special care.
The third element is internal content. These can be roll-out and pull-out storage systems, mesh baskets, rotating shelves, bottle holders. They make furniture functional and spacious.
Attention! When choosing, take into account the type of doors - swinging, lifting and sliding. The hinged ones are mounted on hinges, are easy to install, and have a low cost. Lifting ones involve the use of locking elements that hold the doors when opening. Retractable ones are most often used in floor structures.
Important step: measuring the kitchen
To choose the optimal size of kitchen furniture and how to arrange it in the room, the kitchen must be measured correctly.
Table 3. How to take kitchen measurements
| Illustration | Description |
Step 1 | Measuring the room begins with the main wall at the level of the lower modules, at the level of the apron and at the level of the top point of the wall cabinets. Of the three sizes, choose the smallest one. |
Step 2 | Measure the wall adjacent to the main one. |
Step 3 | Measure the height of the room. |
Step 4 | Determine the location of the hood. To do this, measure the distance from the floor to the existing exhaust vent. And the distance from the corner to the beginning of the exhaust hole and from the corner to the end of the exhaust hole. |
Step 5 | The drawing must reflect the location of the meter, if any. To do this, measure the distance from the floor to the edge of the counter. From the wall to the edge of the counter on which it is located and from the corner to the counter. |
Step 6 | The drawing marks the location of electrical points on the main wall. |
Step 7 | Mark the locations of electrical points on the wall adjacent to the main one. |
Step 8 | The next step is to mark the distance to the protruding elements - the window sill, radiator and heating pipe. |
You can develop a kitchen drawing on a computer using one of the many design programs. A special article will tell you about the main nuances of making kitchen furniture drawings yourself.
