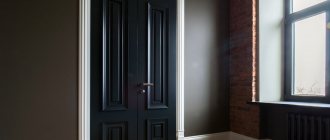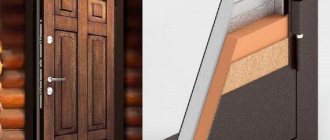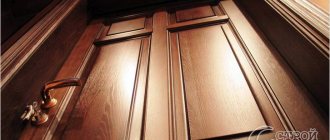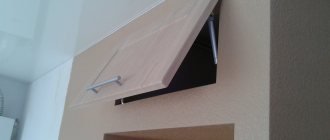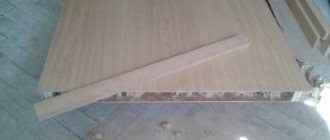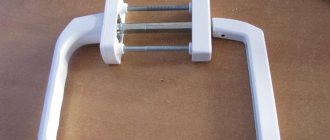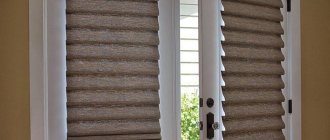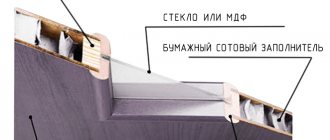Sooner or later you have to change your interior doors. The procedure is not so complicated that it is necessary to hire a specialist. If you have at least some skills in handling a saw, a level and a plumb line, you can tighten a few self-tapping screws - you can do it yourself. When replacing, before installing the interior door, the old one must be dismantled. And here too there are peculiarities. About all the subtleties - in photos and videos with detailed instructions.
Interior doors are different not only in design, but they are also made from different materials
Interior doors are made from different materials. Moreover, the material of both the door leaf and frame is different. The door leaf is:
- From fiberboard. These are the cheapest doors. They are a wooden frame to which laminated fiberboard is attached. They have low sound insulation, are susceptible to high humidity, and are easily damaged.
- From MDF. They cost much more, but the quality characteristics are much higher. They have better sound insulation, are not afraid of moisture, are stronger and more durable.
- Wood. The most expensive doors. They are made from different types of wood - from pine to oak or more exotic species.
Door frames are also made from the same materials. The worst choice is that fiberboard boxes bend even under their own weight, and hanging the door leaf on them is a real pain. So try to take either MDF or wood. There is another material: laminated wood. It is good because it does not need to be processed or painted, but the service life depends on the quality of the film.
Door selection
Choosing a door is not as simple a question as it seems at first glance. A large assortment of different models allows you to think critically about each proposal. The main criteria for finding the optimal option:
- According to the opening method . Designers offer folding, sliding, swinging models, but swing options are still the most popular. They are the most reliable and easiest to use.
- By design . Swing models are divided into double-leaf, single-leaf with left and right opening methods. When choosing, pay attention to the dimensions of the room and the size of the doorway. If the opening width is more than 1 meter, it is impossible to find a finished product, since standard products have dimensions from 70 cm to 1 meter.
Types of interior doors Source www.dverimariam.ru
Advice ! If the house has small rooms (up to 10 sq.m.), then you can specially widen the opening and install a double-leaf structure. It will cost more, but in the future the open door will not take up too much space in the room.
- According to the material. Everyone focuses only on their own budget. All materials (MDF, veneer, solid wood) are designed for many years of use. The more expensive the material, the more carefully it needs to be handled. Restrictions apply only to bathroom doors. They must withstand high humidity and temperature changes.
- By design . In this matter, the owner is limited only by the fact that all doors in the building must be in the same style and the same color.
Preparatory work
Before installing a new door frame, you must check that you have all the necessary tools and auxiliary materials. Depending on the material of the product, their list may vary. In most cases, do-it-yourself door frame installation is done using the following tools:
- roulette,
- corner,
- pencil,
- level and plumb,
- wooden wedges,
- auxiliary bars,
- spacers,
- nails, screws and self-tapping screws,
- screwdriver,
- jigsaw, hacksaw or file,
- polyurethane foam,
- chisel,
- miter box.
The necessary set of tools for installing a door frame
Installing a new door frame with your own hands begins with preparing the surface. First you need to clear the opening from the old door and frame. If there are significant unevenness or deviations from the dimensions of the new box, the walls need to be adjusted. To do this, use plaster, and the protrusions are cut off with a grinder.
In order to correctly install a new box, it is recommended to make it to the specific dimensions of a pre-prepared opening.
Before you start assembling the door and frame, clear the floor surface, since preliminary assembly should be carried out in a horizontal plane. Installation takes place in several stages. Let's look at each step in order.
Choice of equipment
Stores offer several configuration options that affect the speed and complexity of installation:
- door leaf, to which you will have to select everything else (frame, trim, hinges, handle, lock, extensions);
- canvas with box, ready for assembly and installation;
- complete unit with box and hanging hinges.
- door leaf, frame and trim.
Types of interior doors Source domstrousam.ru
The options differ in price; if you want to save money, it is better to purchase all the parts separately, and if you want to do everything faster, then it is better to buy a ready-made block.
Having chosen the models, you need to decide not only how to install the door, but also when to do it.
Doors to the kitchen: yes or no
The kitchen is a space for preparing food. Often this room is combined with a dining area. To prevent the penetration of food odors into living rooms and provide greater comfort, it is worth installing doors to the kitchen, which will not only be functional, but also complement the interior of the apartment or house. These are the goals that homeowners pursue when installing door structures in the kitchen.
Dividing space is the main purpose of installing kitchen doors
Modern door models are compact and practical, which allows you to install them even in a studio apartment, dividing the space of the kitchen and room. To do this, you just need to choose the optimal design option. The absence of doors is possible due to the personal preference of home owners.
Optimal time for installation
Complete installation of doors is not an easy task and quite dirty, so you need to choose the right stage of repair, at which you can already work on the openings. Having carefully studied the installation process, you begin to understand that you need to choose a moment so that:
- on the one hand, the installation did not affect the condition of the repairs made, so that the wallpaper, flooring and other elements were not damaged;
- on the other hand, so that the door covering cannot be damaged during repair work.
There can be no clear answer in this case. The following options are possible:
- if you have to remove the old box, expand or narrow the opening, then it is better to do this in the first stages of repair;
- if the standard dimensions of the products and the doorway completely coincide, you can begin installation after finishing the ceiling and walls;
- you can divide the process into two stages, first mount the box, and hang the canvas and trim after wallpapering;
- If the installation of the door frame is entrusted to experienced specialists, then the installation can be postponed until the final period of repair.
Stages of installing an interior door Source termosys.ru
By the time of installation, all elements must be purchased. When assembling it yourself, you need to stock up on tools. If the installation will be carried out by invited specialists, then you need to clarify what consumables the customer must purchase (spray foam, fasteners, etc.) and what the contractors provide.
Types of door frames for interior doors
The correct interior door should be placed in a reliable door frame, because its quality will determine how long the door will last, as well as the design of the doorway of your room. Door frames can be divided into three main types.
1. Fiberboard box. It looks pretty decent, but when choosing a box made of this material, the strength of the entire structure will be in question.
The middle of the frame bar sag from its own weight, not to mention possible deflections from the weight of the door leaf itself. Since the main components of fiberboard, to put it simply, are glue and paper, it must be taken into account that they are very fragile and not durable. It is not recommended to hang doors made of wood and MDF on them due to their heavy weight.
2. Box made of untreated wood.
The cost is at the same level as boxes made of fiberboard, but unlike the latter, boxes made from dry profiled timber have higher strength. Therefore, when choosing between boxes made of fiberboard and boxes made of untreated wood, we recommend choosing the latter.
It is also necessary to take into account that you will need additional materials to finalize the box.
3. Laminated wood box. Does not require final finishing, as it is already laminated with paper.
And here there is one important point: when choosing such a box, the quality of lamination is very important. If thin paper was used for this, there is a high probability of scuffs, scratches, cracks, and the coating loses its appearance.
Perhaps a better option would be a box made of untreated wood with independent finishing and painting.
Also, the entire interior doorway may require additional processing after the doors are installed. Everything depends on your opening, its size, the location of the door in it, and the interior of the room.
For such processing, you can use additional strips and platbands.
The necessary kits can be purchased at the store. We recommend that you determine whether they are necessary after the final installation of the door in order to understand what kind of final finishing you need. After all, purchasing additional materials is an additional expense that may ultimately turn out to be unnecessary.
Well, now it's time to finish the article. All the material I wanted to share has been reviewed. I hope it will be useful to you, and you will use it if you need a step-by-step installation of interior doors with your own hands. Improve your own practical skills and gain new knowledge, they say: “It’s never too late to learn!” That's all, thank you for your attention, successful and easy repair!
Choosing a door installation option
There are three options for solving the issue of how to install an interior door.
The easiest, but most expensive way is to order the door along with installation. In this case, the customer only names the model and pays for the work; all other work, including measurements, delivery and installation, is performed by invited specialists.
The second method assumes that the door with the frame and other components is purchased independently, and the installation is carried out by repairmen.
Professional door installation Source www.design-lux.com
The third, most economical and riskiest option is that the developer himself performs all the work. This is quite possible, but you need to have some experience in construction work.
In the second and third cases, the owner will have to independently measure the opening to determine the dimensions of the canvas.
Preparing for installation
Interior doors made of MDF have a good reputation among developers. They are durable, moisture resistant, and have good sound insulation characteristics. A home master can install them independently (Fig. 1). Installing doors is not so much a complicated process as it is a painstaking one, requiring increased attention and sequential completion of all stages. Before you begin installing MDF doors with your own hands, you need to prepare the following tools:
- Drill.
- Drills for wood and concrete.
- Hacksaw.
- Screwdriver.
- Roulette.
- Building level.
- Plumb.
- Pencil.
- Polyurethane foam.
- Fasteners (self-tapping screws).
How to take measurements correctly
To do this you will need a tape measure with a retractable mechanism.
If the old door is being replaced, measurements can be taken in two ways:
- measure the removed canvas (height and width), and then buy according to ready-made data;
- start taking measurements after removing the old box.
Doorway measurements Source evimso.com
In a new house, openings usually initially have standard dimensions, which are indicated on the plan. But just in case, it is better to measure the height and width of the opening. To determine the required horizontal parameters of the canvas, you need from the obtained numbers:
- subtract the width of the box x 2
- add 5 mm for installing hinges and free opening.
When calculating the height, the vertical of the opening is measured, from it you need to subtract the height of the threshold (if there is one) and the opening gap from 2.5 to 4 cm.
Measurement parameters Source goodlinez.ru
The data obtained is compared with standard door sizes. If the difference is small, the width and height of the opening can be reduced with additional additions. If the results differ significantly from standard norms, then you can do different things:
- narrow or widen the doorway;
- order the production of doors according to existing standards.
Before deciding on such drastic measures, it is better to invite a specialist to take measurements and voice his conclusions.
Foaming
The seemingly simple stage of foaming must be approached responsibly. All efforts will be in vain if you overdo it with polyurethane foam, because... the box may become warped, and the process will have to start all over again. The polymerization time of the foam is indicated on the can, after which the door leaf is hung. Did you follow the instructions and everything worked out for you? So, start finishing and decorating.
Video description
You can see how to assemble a door frame in the video:
See also: Catalog of companies that specialize in the manufacture and installation of doors and windows
The design can be U-shaped or a closed rectangle of 4 parts.
Before starting assembly, all parts are measured again and checked against the opening parameters. The excess length of the side parts is cut off so as to provide for the thickness of the future floor covering. The horizontal strip should be 7 mm longer than the width of the canvas.
- Space is cleared on the floor and the parts are placed next to each other.
- The cutting areas are marked at an angle of 45° so that the vertical and horizontal elements coincide.
- In a U-shaped structure, if a threshold is planned, then the lower parts are cut at a right angle.
- Holes for connection are drilled using self-tapping screws;
- The parts are assembled into a single structure.
Then there are two possible options.
In the first case , assembling the door frame involves the following sequence of actions:
- The box is installed in the opening;
- Using wedges, secure the upper part;
Securing the door with wedges Source rabotai-sam.ru
- The level checks compliance with horizontal and vertical directions;
- Drive the wedges at the bottom;
- The openings are carefully filled with foam, having previously sealed the adjacent parts of the box with masking tape;
- Fastening is done with self-tapping screws or dowels.
The second method is to first attach hinges and fabric to the box, and then install the entire block at once. In this case, spacers will be needed to hold the door until installation is completed.
Install additional strips
They are mounted from the side of the room when the width of the door frame pillars does not allow covering the entire thickness of the opening. Additional strips are inserted into the frame and attached to the wall with foam, and later trims are nailed onto them.
If your frame thickness matches the dimensions of the doorway, proceed immediately to the next step.
- Use a chisel to cut off the pieces protruding from the sides of the frame and use a chisel to keep them out of the way. Remove any remaining foam around the perimeter of the door frame.
- Measure the width of the opening and cut the top trim to the appropriate size. Attach it to the desired place and, if it protrudes beyond the boundaries of the opening, mark with a pencil and remove the excess part. Insert the trimmed board into the box, level it and secure it with wedges on the sides.
- In the same way, measure, cut and fit the side trim strips. Reinstall them and align them.
- Apply a continuous strip of foam at the junction of the door frame and the top and sides. At the outer edge of the additional strip, fill the joint with the wall with small strips. Do not fill the entire space with foam, otherwise it will expand and deform the extension.
Attaching hinges, thresholds and hanging doors
Before inserting the interior door, you need to secure the hinges to the frame and door leaf. The technology may differ depending on the shape of the loops.
The hinges differ in design and purpose:
- Straight or card - the most common type, which is attached using side plates;
- Angled ones are similar to straight ones, but the shape of the plates is different to allow the door to move in both directions. They are used on rotary or pendulum structures;
- Screw-in ones, which have a rotating axis and pins instead of plates. Such models are not suitable for heavy doors;
- Hidden with a recessed hinge are quite expensive, so they are used on premium doors.
Types of door hinges Source dvervdome.ru
- Italian ones resemble furniture hinges. Usually found on products from European manufacturers.
Hinges can be attached to the surface (overhead), installed in cut-out recesses (mortise), or screwed in (screw-in).
Before installing the hinges, you must first determine how to properly install an interior door with a frame. There are left-handed, right-handed and universal designs.
After this, markings are made on the canvas and box:
- First, step back 20 cm from the bottom and top edges of the canvas and mark the installation locations with a pencil;
- Check to see if there are any knots or other damage at the insertion point on the canvas and frame that will interfere with fastening. If necessary, the location of the loops can be moved 1-2 cm in one direction or another;
- Apply and trace the loops or place marks at the fastening points;
- Carry out a check for free movement, which should not touch the canvas;
- The hinges are fastened in the manner suggested by the design.
- Similar operations are performed on the box, making sure that the connection points match.
Marking for loops Source rabotai-sam.ru
Do-it-yourself door frame assembly and installation
Installing the box yourself will be quite simple if you adhere to the following order of work.
Attach (strictly perpendicular) the rack to the ceiling using universal self-tapping screws.
If you are installing an interior product made of MDF, in order to avoid cracking, you first need to make holes with a drill and only then install the screws.
Important! The holes are made with a smaller cross-section than the diameter of the hardware used.
Place the box in the opening, and then securely fix it using spacers and wedges.
Take a building level and level it along the horizontal and vertical planes of the structure. After that, feel free to use self-tapping screws. Hang the door on its hinges.
It can be inconvenient to perform this procedure on your own, so call an assistant. After hanging, check the quality of installation, eliminate any installation defects, if any.
Close the interior door, install spacers of suitable sizes between the posts and the door leaf. They will protect the box from being squeezed out when blowing out the foam.
The last step is foaming the gap between the wall and the door frame.
Once the foam has hardened, the spacers will need to be removed. All you have to do is install the trim yourself. Everything is simple here - you cut a 45° angle and mount the elements in their place.
It is recommended to fasten the installed platbands: with self-tapping screws; special nails (they are called finishing nails); on glue.
It is advisable to cover the tops of the screws with decorative plastic plugs. And the heads of the nails are usually rubbed down. Congratulations, you have installed interior doors yourself, saving a lot of money on the services of specialists!
DIY installation of interior doors
Installing interior doors with your own hands is easy on the one hand, but not very easy on the other, it all depends on how you approach this issue.
If you are thoughtful and deliberate, then everything will go easily; if you try to take it forcefully, then most likely you will not succeed.
Let's face it - it is more important to know the theoretical basis here than practice, although it also has a significant influence.
Final stages of installation
Instructions on how to properly install an interior door may indicate different procedures.
If the door has a built-in lock, then the fittings are installed first, and then the trim is installed. But another course of action is also possible.
The handle is located approximately in the middle of the door, i.e. with a canvas height of 2 meters, the fittings are mounted at a distance of 1 meter from the bottom edge. With this arrangement, it is easiest to open the door, since there are no distortions. If the door is a hollow structure, or has loose filling inside, then you need to find the place where the frame beam passes. You can detect it by tapping. In most cases, such a beam is located at a height of 90 cm.
Handles on interior doors can be:
- overhead ones, which simply cut in at a convenient height. Typically, such handles are connected by a pin, for which a hole is drilled in the canvas. In recent years, such pens have been used less and less. They are often installed on the doors of children or people with poor coordination of movements, since they do not require any effort to open.
- rotary, with a locking mechanism that prevents the door from opening spontaneously due to a draft.
Installation of fittings Source rusvrnty.beget.tech
Insertion of hinges
Another important step is inserting the hinges. They are attached in the amount of two pieces at a distance of 200-250 mm from each edge. They attach the part, outline the contours, cut out a recess with a chisel, reapply the hinges and secure them with self-tapping screws.
There are several types of hinges for hanging doors. At 169.ru you will find universal and removable hinges, butterfly hinges.
The advantages of each type are:
- long service life, opening to the right and left with universal hinges;
- in the unusual wing-shaped design of overhead butterfly hinges, as well as in the ease of their installation;
- it is possible to easily remove the door from its hinges when opening 180º when choosing a removable type.
In addition, we offer screw-in, mortise, bearing-mounted, welded, and spring hinges that will help you install doors without any problems.
Briefly about the main thing
Installing an interior door is not the most difficult stage of repair; you can handle it yourself. But there are many nuances that you need to know before you start working. All actions are performed in the following sequence:
- taking measurements;
- preparing the opening for installation;
- choosing a model based on opening method, size and material;
- box assembly;
- installation of hinges;
- hanging the door;
- threshold setting;
- installation of handle and lock;
- fastening of platbands.
Only correct and careful execution of all actions guarantees a successful installation result.
Ratings 0
Interior doors can be divided into several types
Manufacturers of door structures on the market offer a fairly wide range of models. Ready-made interior doors can be made of different materials. The most common types of materials are: fiberboard, MDF, natural wood.
1.Fibreboard – door: the frame is made of wood and covered with laminated fibreboard sheets. The advantages of such doors include: low cost compared to other types, light weight, which makes it possible to deliver them from the point of sale to the house on your own, and ease of installation. Considering these points, they are popular among customers, thanks to which their wide range is most often presented in stores.
Among the disadvantages, we can note the low strength of the fiberboard itself, which is why the door breaks and becomes unusable quite easily, poor resistance to humidity, the door can twist. Therefore, we do not recommend installing it in bathrooms with weak exhaust; this material loves dry rooms.
Below, we will consider the step-by-step installation of interior doors with our own hands.
2. MDF - doors that are made from this type of material are the most suitable option when choosing the ratio of quality and price. Clear advantages over doors made of fiberboard are high strength and resistance to moisture, and a higher level of sound insulation. The cost of such a door is several times higher than doors made of fiberboard.
3. Natural wood – interior doors made from this material are the most durable.
Their price directly depends on what type of wood was used for their production. Doors made of valuable wood species are used for installation in rooms with an original design; they will fit perfectly into a classic interior. The width of interior doors is adjusted to the size of your opening.
The list of interior doors by type can be supplemented with all-glass doors, metal-plastic, steel, but these types are not very popular among the general public, so they are not included in the article for a detailed description.
