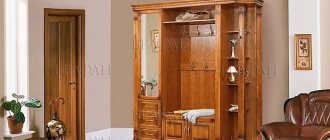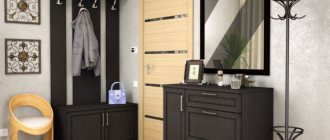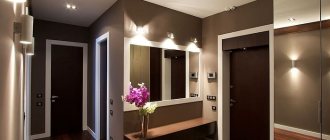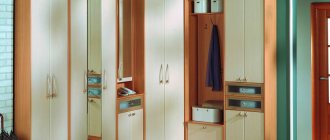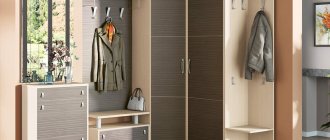The hallway is an important room in any home. This is where we get ready and clean ourselves up before going out, store our clothes and shoes, and come back here after a hard day’s work. Choosing furniture for a room is a responsible and difficult task, because the size of the hallway rarely matches our needs. It is necessary not only to ensure that the hallway performs all the necessary functions, but also to try not to overload the limited space. In the article we will talk about the features of the room, the advantages and disadvantages of custom-made and factory-made furniture, and also reveal several design secrets that will help you decorate the room with comfort and rationally use the available square meters.
Purpose and features of the room
The hallway is the first room we enter when we come home. Despite the fact that the room is not residential, it should be cozy and beautiful. The entrance hall sets the overall style of the apartment and forms the first impression among guests. In addition, the room should be functional, have space for storing and drying clothes and shoes; a mirror to clean yourself up before leaving the house; shelves for hats, accessories and small items.
When designing private houses, owners include all the required functions in the room area in advance, but in apartments this possibility is not available. The typical sizes of hallways in apartments are usually very modest and do not allow for all the necessary furniture to be placed, and getting ready for work in the morning becomes a problem if more than one person lives in the house. Design techniques for visually expanding space and multifunctional furniture help correct the situation. You can choose ready-made furnishings in a furniture store or order a hallway according to individual sizes.
Small hallways in the economy class corridor: photo
Ornament makes otherwise ordinary furniture interesting
A large number of cabinets can be useful in a small apartment
Hallways for small apartments in a modern style. Everything seems to be the same, but it looks different
This is only an individual order... and not everyone can do it
Laconic design fits into any strict style
Play with color...
For active youth and those who are not afraid of experiments
Two colors look clearly more interesting
Modern tendencies
Compact hanger - you can hang more than one or two things
The advantages of a factory hallway
Furniture factories provide a wide range of hallway sets at reasonable prices. The main advantages of factory furniture include:
- Well-established mass production makes it possible to reduce the cost of the technological process, which is reflected in the final price of the product.
- When developing models, designers are guided by the standard sizes of hallway rooms according to SNiPs.
- Factory furniture is of high quality and meets GOST requirements.
- Technological holes are always in the right place.
- The manufacturer provides a complete set of fittings and detailed assembly instructions, so assembling the hallway set yourself will not be difficult.
Disadvantages of a factory hallway
Despite many advantages, factory furniture also has a number of disadvantages:
- Mass production involves furniture design that will appeal to most, but may not fit the chosen concept of your hallway. It will be difficult to create a stylish and original interior with factory furniture.
- Establishing mass production takes a lot of time, so most sets of hallway furniture in stores have an outdated design.
- The model you like may simply not fit into the size of the hallway of your apartment.
Materials
Most often, hallway furniture is made from chipboard and MDF. The materials are similar, but the second one is a little more expensive and of better quality. In the production of the first option, substances harmful to humans are used. Although it is officially believed that fumes from such furniture do not cause significant damage to the health of the inhabitants of the house, most consumers still try to purchase products made from MDF.
Thanks to modern decorative coatings, it becomes possible not only to imitate natural wood, but also to recreate the texture of stone, giving products an iridescent gloss or metallic sheen. This allows you to choose a furniture set that fits perfectly into the existing interior.
Advantages of making a custom hallway
Custom-made furniture production studios rely on an individual approach to the client. Despite the higher cost compared to factory models, a custom-made hallway in individual sizes will ideally fit into the space of the room, will suit the overall style of the room, and the internal content will exactly correspond to the wishes and needs of the client. Materials and fittings are also selected based on the tastes of the customer. The color and shape of the hallway can be any. Custom-made furniture allows you to use the available square meters with maximum rationality.
Disadvantages of making a hallway to order
With all the undoubted advantages of making a hallway to order, this option also has a number of significant disadvantages:
- Furniture made from safe materials with high-quality fittings will cost much more than similar factory models. The quality of cheaper materials leaves much to be desired.
- It is necessary to carefully select a contractor and carefully read the contract. Individual furniture production is a popular business activity, so a large number of companies operate in the service market. In pursuit of savings, you can run into scammers or get low-quality furniture that will fall apart in a few months. Such companies rarely focus on quality standards when manufacturing furniture.
- Assembling a hallway set yourself will be problematic, since contractors do not make precise technological holes and do not provide an assembly diagram. Of course, such companies always provide furniture assembly services, but this is rarely free.
Hanger and mirror
A coat hanger and a mirror are mandatory attributes of the hallway. They can fit even into the smallest room.
Wet outerwear should not be hung in a closet; it needs to be dried, otherwise there is a risk of an unpleasant odor and mold, and then the item will be hopelessly damaged. For these purposes, there is an open hallway hanger. The most compact models are a simple board with a row of hooks. Limited space requires increasing the functionality of furniture, so hangers are often complemented with a shelf for hats.
A slatted wall hanger with a shelf and a built-in mirror takes up minimal space. The composition is united by style, color and material, which simplifies the process of selecting a model for the hallway. Often such hangers are complemented with a small shelf for small items or a drawer under the mirror.
Forged hangers in the hallway look original and elegant. Such structures look quite airy and do not overload the space, despite their strength.
If the hallway space allows, you can install a floor hanger rod. Such models look stylish and original. By complementing the composition with a framed mirror and a bright pouf, you can get a spacious hallway that fulfills its main functions.
It is advisable to have a full-length mirror in the hallway, but this is not always possible. Therefore, you should install a mirror at least up to your waist in order to be able to straighten your clothes before leaving the house. To rationalize space and save space, mirrors are often built into the furniture design: on the slatted base of hangers or cabinet doors. It is important to remember that the hallway is often the key room through which household members move, so the mirror must be securely fastened to avoid injury.
Closet
The closet in the hallway is a place to store seasonal clothes and shoes. The design and dimensions of the hallway cabinet are limited by the area and configuration of the room. In narrow and long rooms it is more convenient to place a wardrobe with hinged doors. When the rod is positioned parallel to the doors, the depth of the structure must be at least 60 cm. If a narrow corridor does not allow you to take so much space under the cabinet, you can turn to a cabinet model with a perpendicular rod arrangement. The depth of such a structure will be 35–45 cm.
A good choice is a wardrobe in the hallway. The dimensions of such a piece of furniture are quite compact and allow the structure to be built into former storerooms. The optimal width is considered to be at least 90 cm and a depth of 60 cm. It should also be taken into account that the guide profile of the sliding sashes will require another 4-5 cm. Built-in structures allow you to make maximum use of the space. A cabinet furniture maker will help you determine the exact dimensions of the wardrobe in the hallway. Photos of the interior are presented below.
If the room has a square shape with several doors, a corner closet would be the best option. It can be with hinged or sliding doors, as in the photo. The size of the hallway closet depends not only on the available space, but also on the ease of movement and use of the room for its intended purpose. Sharp corners in furniture design should be avoided, especially near passages to other rooms and at corners.
Sliding hallways are quite popular. The size and configuration of the case allows you to combine a closet for storing seasonal clothes, a shelf for shoes, a bedside table, an open hanger, shelves for hats and accessories. The mirror is usually located on the sliding door of the cabinet. Such models are suitable for small hallways, as they save space without compromising the functionality of the furniture.
What is the minimum width of the corridor for comfort
The minimum area of the corridor can be incredibly inconvenient.
However, even if the width of the hallway does not exceed 1 m, it is possible:
- Plan your space wisely;
- Install a dressing room;
- Make the room cozy and comfortable to stay in.
It is worth noting that according to building codes, the corridor, which is located between rooms, should not be less than 1.2 m in width.
A further narrowing of up to 90 cm is permissible, provided that the length of the corridor is no more than 1.5 m.
These standards have a peculiarity and it lies in the fact that with such dimensions in the corridor 2 people will be able to pass each other. If you plan to install a wardrobe for dresses, raincoats and the like, then the width of the corridor should be at least 1.5 m.
Tips for choosing
Happy owners of spacious hallways are free to choose furniture to their liking and place it in the room with convenience for the household. Owners of modest standard apartments have to be sophisticated, combining attractiveness and functionality in a minimal area. Several design techniques for harmonizing space will help make the hallway beautiful and cozy.
- It’s rare that a hallway can boast of having windows, so the lighting function falls entirely on the lamps. The light in the room should be bright and preferably multi-level. Combining built-in ceiling lights or spotlights with wall sconces will help achieve the desired effect. Glossy surfaces: ceilings, furniture facades will help increase the level of illumination in a space and softly diffuse light.
- A light color scheme will help make a small hallway more spacious. Furniture of the same tone with walls and ceiling allows you to visually dissolve large furnishings in space.
- Using mirrors from ceiling to floor will make a small hallway 2 times more spacious.
- Preference should be given to furniture up to the ceiling. This will allow rational use of the storage space and visually raise the ceiling.
- Bright accessories and decor will add a positive mood to the room.
The hallway is the calling card of the house. It forms the first impression of guests about the home and its owner. Rational and convenient arrangement of furniture and its functionality are the key to comfortable use of the room and a harmonious interior.
How to arrange furniture correctly
Before purchasing or ordering furniture, you must prepare a plan for its arrangement. Otherwise, it may turn out that the new clothes do not fit in the room or that they are very inconvenient to use. Therefore, it is worth spending time and correctly drawing an accurate plan indicating doorways, niches, and ledges. Then cut out models of furnishings from cardboard or thick paper, being sure to respect the scale. The resulting figures are placed on the plan and a convenient arrangement is chosen.
What to consider when planning
- Determine the acceptable width of aisles between walls and cabinets or shelves. It must be observed, otherwise walking in the corridor will be uncomfortable.
- Measure the dimensions of drawers, open cabinet doors, etc. There should be enough space for them to open and close freely.
- If you plan to buy an open hanger, determine how much space the jackets or coats hanging here will take up. Is there enough free space left to move freely?
- A mirror is required. In a narrow room, it is better to hang it on a wall or furniture door to visually expand the room. You can attach it to the front door if there is very little free space.
- Lighting will help to visually increase the volume. If there are no windows in the hall, and this happens most often, it is planned to install one or more lamps. Possibly built into the furniture.
Instagram @naada_design
Instagram @naada_design

