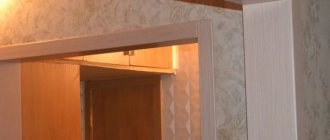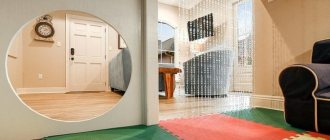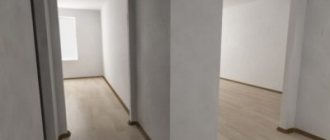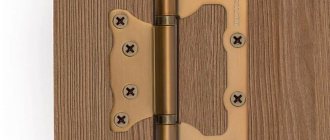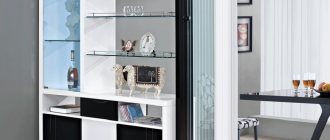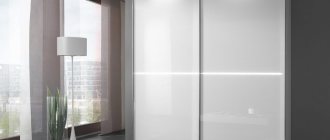During the installation of an interior door, special attention should be paid to the size of the doorway, its configuration and a number of other criteria. It is the dimensions that should be decided in advance in order to exclude the occurrence of undesirable situations, for example, ordering a non-standard door leaf and frame or additional wall decoration. It is not worth mentioning that interior doors and the process of installing them, if the dimensions of the product do not match the dimensions of the opening as a whole, will cost the owner several times more than it could be.
Opening for interior doors
Sliding door distance from wall to door
A doorway is a hole in the wall prepared for the installation of a door.
The opening height for a typical sliding door is 1760-2470 (mm), width - 680-1430 (mm).
Sliding interior door structure consists of leaves that open parallel to the wall in opposite directions from each other.
Installation of sliding doors in openings is carried out at the final stages of repair after completion of wet work and placement of the floor covering.
In order to independently find out the exact size of the opening, you need to measure its height, width and depth.
The opening height is measured in several places in increments of about 700 (mm). A height difference of up to 15 (mm) is allowed; the minimum value will be correct.
The opening width is also measured in several places. A difference of up to 20 mm is allowed; the maximum result is selected from the measured ones.
The depth of the opening is measured taking into account the width of the guides for compartment systems. On average, for the door to move and adjust, the depth should be 80-100 (mm).
The height of the finished opening over the entire width should be the same, the angles should be equal to 90° and the entrance lines should be parallel to each other.
Typical opening dimensions for sliding doors are:
- height (H): from 1760 (mm) to 2470 (mm);
- width (B): from 680 (mm) to 1430 (mm);
- thickness (S): from 80 (mm) to 100 (mm).
Important: the opening for the sliding door should be 100 (mm) larger than the dimensions of the door leaf, and the size of the wall along which the working leaf will move should be 50-100 (mm) larger than its similar indicators.
| General view General characteristics of openings for sliding doors | H (mm) Opening height in (mm) |
| Parameter Parameter of the canvas and opening |
| Blade size (mm) Height and width of blade in (mm) |
Caution: The above data are official figures from manufacturers, but please note that the information is for reference only and is not guaranteed to be completely accurate.
Comments. Have questions? We will answer everything.
Source
Non-standard dimensions
For foreign-made doors, the domestic standard for the height and width of the doorway does not match. More often, blocks are 2 m high, plus or minus from 10 to 15 cm. Width is from 60 to 90 cm.
French standards differ from domestic ones by reducing the size of the door by 1 cm. If we compare two doors with a width of 90 cm, then the parameter for the imported door leaf is 89 cm.
A non-standard opening size is often typical for private houses built according to an independently developed project. Modern designers love to use doorways up to the ceiling. They increase the space and make it possible to create a unique room design. Such options are less common inside new buildings with a modern layout.
For non-standard dimensions of the interior door opening, you have to order a door block individually. There are companies that provide a similar service, but the cost of the product will be overestimated by 30 percent.
Interior doors have non-standard width and height. Dimensions depend on the installation location of the unit. Typically, high and wide doorways are installed for the living room or kitchen. For a bedroom or bathroom, the entrance is made smaller - from 55 to 60 cm.
How to choose and install sliding interior doors
Renovating premises and creating a unique design in them often requires changing the configuration of the living space, delimiting internal zones, adopting original technical solutions, and transforming building structures.
This article talks about one such method. It provides advice to the home craftsman on choosing and installing sliding interior doors inside an apartment with his own hands. The text is explained along the way with pictures, diagrams and a video.
pros
— Although sliding doors have been used in residential premises for quite a long time, they are still a modern trend and are used in creating the interior design of a room. — Buyers often choose sliding doors to save space in a cramped room; swing doors require space for the opening radius, and in a narrow space there are inconveniences in using them. — Sliding systems are not as demanding regarding the level of openings as swing systems; here it is important to evenly secure the guide rail on which the rollers roll.
Review of interior door designs
Based on opening methods, door leaves are divided into two categories:
- Swing curtains moving in loops along a certain sector;
- Sliding or compartment moved on linear runners:
- along the wall;
- in a leaning cassette;
- inside the wall pocket.
Swing systems
This type of construction has already been discussed on the site in a separate article.
After some time, her information was supplemented and finalized. We don’t dwell on it in detail; we consider the second scheme.
Sliding doors
The work is based on a mechanism design that involves moving the door leaf along runners located along the wall and at a short distance from it.
Removal from the wall
The sliding door is made using one of two technologies:
- Canvas with a porch;
- Door with decorative elements.
The first type ensures the tightest fit of the door to the frame to increase sound insulation and reduce heat loss.
In the second case, various overlays such as baguettes or other decorations are hung on the canvas to close construction gaps. They give the structure an attractive appearance, but do not provide sound insulation and heat retention.
The door leaf is located from the wall at a distance of 2÷3 mm. When the sash moves, the set distance is always maintained. If there is any foreign object in this gap, the door will rest against it or jam. Therefore, increased demands are placed on the cleanliness of the vertical plane of the opening.
Sizing
The width of the door leaf is selected according to the dimensions of the construction opening. It should overlap it by at least 2÷3 cm. The optimal value is 5÷8 centimeters.
3 types of sliding door kit
Manufacturers use three compositions of components:
- The simplest or minimal set;
- Traditional scheme with decorative elements of the opening;
- With a mortise lock access control mechanism.
Minimum configuration scheme
The technology includes the sequence of operations:
- a top guide rail is installed on top of the construction opening;
- a door leaf is mounted on it through a suspension system with rollers;
- the rail is closed with a decorative additional element about 15 cm wide or, when using barn mechanism technology, remains open.
The construction opening is decorated with the same materials as the walls (putty, paint or wallpaper). No other elements are provided for this configuration.
Traditional scheme
Additions and platbands to the construction opening are added to the previous configuration. To do this, you need to carefully measure the thickness of the wall and the dimensions of the closing elements.
In this case, the appearance of the sliding interior door and opening is improved.
Door with lock
This scheme is used if the owner of the apartment is interested in limiting people’s access to the premises.
A special lock with a hook-shaped locking bolt is cut into the frame of the door leaf, and the counter beam is reinforced with an additional element with a recess that ensures the entry of the bolt and its retention after turning the control handle.
Features of heavy structures
Door leaves with solid glass or weighing over 80 kilograms must necessarily move on an additional lower roller, which is usually installed secretly.
Methods for attaching the top rail
Manufacturers of sliding interior doors develop special installation devices. However, they all work the same as an ordinary wooden block with cross-sectional dimensions of 70 by 60 mm.
In addition, it provides:
- tighter connection of the door structure;
- the ability to adjust the distance of the door from the wall;
- convenient installation of the mechanism for smooth operation of the sash.
Number of door leaves
Depending on the width of the construction opening, sliding interior doors are manufactured:
- single-leaf;
- or double-leaf with the movement of the flaps to open and close in opposite directions.
In the second case, it is convenient to use the mechanism of synchronous operation of the shutters, which allows, when controlling one door, to make the same movement of the second. It provides more comfortable loads on a person’s hands.
This question is explained in the video by the owner of dver1.ru “Which sliding interior doors to choose”
Requirements for a construction opening
To install a sliding interior door, it is necessary to take into account the peculiarity of its operation strictly in one plane. It is important to ensure the same distance from the wall for its smooth movement.
If the doorway is uneven or deviates from the vertical, then before installing the sliding structure you will need to level the wall or mount it at a considerable distance.
Arched doorways
The dimensions of arched interior openings depend on the architectural features of the building. The width of the arch can be selected individually, and the height is limited by the ceiling. If the distance from the floor to the floor slabs is 2.5 m, then the arch is made with a maximum height of 2.2 m. For high ceilings of 3.2 m, an arched structure with a height of 2.6 m is suitable.
Many manufacturers do not indicate the dimensions of finished arches. The technical documentation often specifies the permissible interval. An example is an arch with a maximum height of up to 2.4 m, a thickness of up to 18.5 cm, and the width range varies from 79 to 150 cm.
How to install a sliding interior door
Preparatory work
These include:
- choosing one of the mechanism designs described above;
- preparing the construction opening for installation;
- measurements of the required dimensions of the sliding system.
The design of the mechanism affects the dimensions of the door:
- overhead installation requires covering the doorway by approximately 7÷10 cm;
- The cassette mount needs a wall size of at least twice the width of the canvas.
- analyze the need to install platbands, additional strips and a lock;
- pay attention to the width of the wall, which ensures full opening of the door and the furniture arrangement plan to avoid interference with its movement.
The flooring must be completely laid before installing the sliding mechanism. Its upper level can critically affect the door installation conditions.
Assembly steps
Manufacturers produce sets of equipment for sliding mechanisms that are prepared for installation, but require adjustment of certain dimensions at the installation site.
The work is carried out in three successive stages:
- Decoration of the doorway with additional elements and platbands;
- Assembling the mechanism for moving the door leaf and setting it up;
- Final decoration.
Work with the opening
Here you will need one by one:
- assemble the structure of the additional timber and install it in the doorway;
- fill the internal space between the extension and the opening with polyurethane foam;
- install platbands according to the size of the opening.
Installation and adjustment of the door leaf movement mechanism
Initially, it is necessary to secure the upper guide above the construction opening using factory elements or using a thrust beam. To do this, you should pre-drill holes in it for self-tapping screws.
Then rollers are inserted into the guide rail and their free movement is checked.
The clamps for the rollers are attached to the upper end of the canvas with self-tapping screws.
The prepared door leaf is hung on rollers.
To do this, protruding screw clamps of the rollers are inserted into the grooves of the fastening clamps, with the help of which the position of the sash is adjusted in the plane of movement of the door.
After tightening the fixing nuts, the rollers are securely fastened to the door leaf. It is removed by moving it towards the opening. This is necessary to mark on the floor the location for installing a plastic flag or support roller, which are also fixed with self-tapping screws.
Then the door with rollers is hung again on the guide rail, and inserted into the plastic flag with the lower groove. It eliminates the movement of the canvas in the perpendicular direction.
Check the smooth movement of the sash in both directions and its position in the vertical plane. Identified violations are eliminated by adjustments. It remains to limit the movement of the door seal with locking plugs, which are screwed into the upper guide.
In some cases, the travel limiter can be installed on the floor, but this prevents it from being hidden.
Final finishing
It usually includes:
- installation of decorative timber;
- handle installation.
All that remains is to check the operation of the door in all directions and evaluate its appearance.
I recommend watching the video from the owner of Home Master “Installing an interior sliding door”


