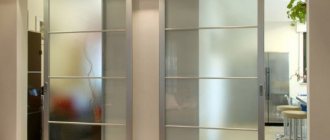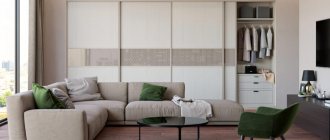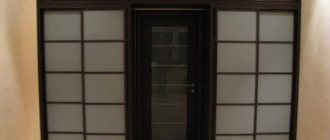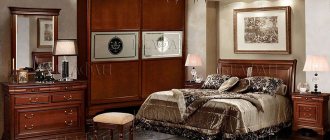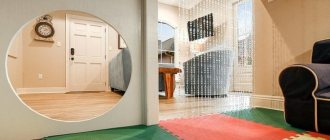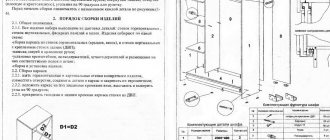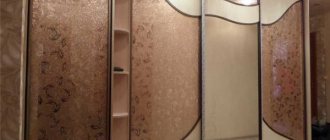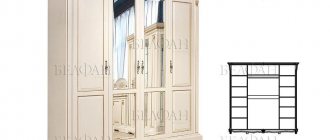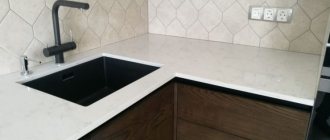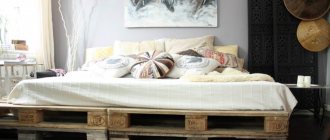Types of cabinets for partitions
Cabinet partitions can be completely different in appearance. The design of storage systems also differs. The shape of the partition cabinet can be not only rectangular, but also trapezoidal, in the form of an ellipse. The choice of model largely depends on the style of the room, the purpose of installing the furniture, as well as personal preferences.
Partition cabinets can differ in both shape and design.
The following design options are available:
- built-in wardrobes;
- free-standing cabinets;
- partition cabinets with two-way access.
Cabinets can be built in or installed separately.
Based on the facade, the following models are distinguished.
- With swing doors. The doors are made to the full height of the cabinet, and they can also be combined with open shelves. This design has its advantages. The doors can be adjusted at any time if they are sagging. The doors do not make noise when opening, are durable, and allow you to fully see the contents of the cabinet.
Swing doors have their own advantages. - Sliding doors. An ideal option for small rooms, as it saves space. The design fits perfectly into any interior.
A wardrobe with sliding doors fits into any interior. - Folding doors. The accordion system makes it possible to fully see the contents of the cabinet.
The facade of the partition cabinet can be made of different materials, including: natural wood, chipboard and MDF panels. Doors often have mirror inserts.
Very often there are mirror inserts in cabinets.
Attention! Wardrobe partitions, for the production of which valuable types of wood are used, are made to order, taking into account the specific area of the room. Such furniture is not cheap.
According to functional accessories there are:
- Clothes, which are used for clothing. Inside the closet there is a stationary rod for hangers and hooks for clothes. There are also drawers, tie holders, and shelves for linen. Inside the closet there is also a mirror and a niche for shoes.
- Linen rooms in which you can store linen. As a rule, the package includes shelves, niches, drawers and containers.
- Bookshelves - most often these are shelves with transverse racks or doors (they can be glass, stained glass, tinted).
- Kitchen - the set includes shelves (open and closed), drawers (fully or partially extendable), towel holders, etc.
- For children's rooms.
- Combined.
- Showcases, etc.
Kitchen cabinets include equipment for storing various utensils.
There are several types of partition cabinets:
- double-sided;
- rack;
- ordinary wardrobe;
- closet.
One of the types of partition cabinets is a shelving unit.
Double sided
A double-sided cabinet installed as a partition is equipped with a door or niche on both sides. This option can be called budgetary, since there is no need to purchase an additional cabinet. Each party can use it at its own discretion. This is a definite advantage over a blank wall, which is used only for a beautiful picture.
A double-sided cabinet saves space.
Rack
This is a through structure that does not have a wall at the rear. The special feature of the partition is convenient access to things arranged on the shelves. There is no need to approach the furniture from the other side. The design only divides the room into different zones, without completely blocking them.
The shelving does not completely cover the room; it is a visible structure.
The selected zoning option allows for a clear view of the room.
The design is suitable for those who do not pursue the goal of completely isolating each zone. On the shelves of the rack you can place books, various interior items: an aquarium, vases, photographs, flowers in bowls.
The shelves of the rack can be decorated with anything.
Attention! The partition rack is suitable for placement in a children's room; crafts, toys or educational literature can be placed on the shelves.
The rack is suitable for a children's room.
Regular wardrobe
Most often, this type of cabinet is chosen for zoning a room. This option has been used for a long time; in a dormitory it is convenient for them to partition a room to separate the dining area and bed.
A regular closet is the simplest zoning option.
Closet
A modern design with sliding doors, it is compact and looks quite impressive. Often the front of the door is decorated with a mirror sheet, making the room visually larger.
A sliding wardrobe saves space and visually increases the space due to mirrors.
Important! When choosing a wardrobe partition, pay special attention to the material used to make the rollers. It is better to opt for metal, since plastic quickly breaks down.
Advantages and disadvantages
A list of strengths and weaknesses of the design will help to objectively evaluate such a solution as a sliding wardrobe partition.
You will be surprised, but here I will start with the shortcomings. Yes, everyone is used to me writing the negatives first. That's how unpredictable I am.
So, the weaknesses are:
- unlike a wall, a sliding wardrobe will not provide the necessary soundproofing properties;
- This is a three-dimensional design;
- may seem bulky, especially in small apartments;
- it is made only to order, since it is difficult to find a ready-made solution for specific purposes and sizes;
- Accordingly, the price will be higher than a regular coupe.
But a partition separating a wardrobe has obvious advantages.
Among the main advantages I will highlight the following:
- saves at least 15% of usable space compared to a conventional cabinet;
- capacity increases;
- space is well organized;
- the ergonomics of the premises increases;
- creates an accent in the room;
- saving money and time on wall construction.
Now draw your own conclusions about this dividing cabinet.
Wardrobe partition options
There are many interesting design solutions for using a partition cabinet.
With aisle
Such an unusual design idea is not only a great option for small rooms, but also helps create the illusion of complete isolation.
A walk-in closet is a great idea for small spaces.
For books
The book-filled shelves of a partition closet will definitely add a distinct personality to the decor. The model is suitable not only as a beautiful design, but also allows you to use the space of the room as efficiently as possible.
Partition cabinets are very convenient to use for books.
With an aquarium
The presence of a cabinet with an aquarium allows you to feel a certain privacy, decorate the interior of the room, visually increase the space, and thanks to aquarium lighting, give even more illumination to the room. If you place brightly colored plants inside the aquarium, then this object can become an accenting element in terms of design.
A cabinet with an aquarium can make the room brighter.
With TV
Today, this interior design option is very popular because it allows you to place the TV next to the sofa or in the relaxation area.
A popular option is to place the TV on the cabinet.
Advice! If the size of the room allows, then several partitions at once would be appropriate. In this way, you can select zones based on your interests: the library, for feasts, for souvenirs, etc.
Additional equipment for a built-in wardrobe with sliding doors for the bedroom
If you wish, you can equip the selected model with additional features:
- Place for TV. If you like to watch your favorite series or movie while lying in bed, then this is quite possible. Determine the place in the interior with the best view and designate a niche there for the TV. Keep in mind that the selected location must have access to the wires. An outlet should also be nearby;
- Workplace. A folding table based on the principle of secretaries is best suited. To do this you will need 2 movable side mounts. The sash itself is attached at the bottom. A magnetic holder is added at the top. You can simply raise it at any time. Equip drawers and shelves inside to store everything you need for work;
- Dressing table. You can set aside a special place for storing jewelry, cosmetics and similar small items. Add an interior mirror and a small low table with drawers to one of the sections.
How to choose the right wardrobe partition for an apartment
In order to choose the best option among a large assortment, you need to rely on some rules.
When choosing a closet for a room as a partition, it is important to consider where it will be located, the area of the room and its purpose.
To highlight an area in a small room, it is better to choose a wardrobe built into a niche.
For a small room it is better to choose a built-in wardrobe.
For a spacious room, it is better to choose massive structures with swing doors.
You need to take a close look at the mechanism for opening the door; the material used to make the rollers is important; you certainly shouldn’t skimp on this. As already noted, it is better to choose metal rather than plastic. The latter is a short-lived material. The profile of the sliding system can be steel or aluminum. The first one is definitely stronger, but the second one is quieter. Which one to choose is a matter of taste.
Particular attention should be paid to the materials used to make cabinet parts.
Side panels must be at least 18 mm thick. This figure is considered the European standard, which in most cases is adhered to. In addition, such chipboards contain a small amount of formaldehyde.
Side panels must be a certain width.
The shelves have a side cut with an edge, their quality is very important. If the furniture is of poor quality, then they will simply fall off. The worst option would be mortise and overlay edges.
To remodel a small room, you should not choose a double-sided cabinet, since there is a high probability of getting two tiny rooms. It will definitely be uncomfortable to be in them. It is better to give preference to a shallow rack.
In a small room, it is better to enclose the space with a shelving unit.
To make wardrobe door leaves convenient to use, their width should not be more than 1 meter. If you have any doubts about the choice of material or accessories, it is better to contact a specialist who will suggest the right option.
The width of the sashes should be no more than one meter.
The issue of installation and assembly should definitely be discussed in advance with a specialist, find out about the qualifications of the assemblers. After all, even to assemble a simple wardrobe you need certain professional skills. If a mistake is made, it can lead to component failure after just a couple of months.
The cabinet must be assembled by a qualified professional.
Attention! There are models whose height is the same as that of a regular wall. Such furniture holds much more than traditional options.
A full-wall closet will hold a lot more stuff.
Thanks to a large assortment and attractive design, clear proportions and desired shapes, the partition cabinet allows you not only to highlight individual zones in the room, but also allows you to obtain an aesthetic and individual design.
Entrance location relative to the bedroom
Typically, a dressing room is installed in the corner of the room and is separated by partitions. The entrance to the dressing room from the bedroom is closed by a door so that you can comfortably change clothes inside. This is the most common and popular option, it is as simple and convenient as possible.
Entering the bedroom through the dressing room is a more non-standard solution. In this case, the structure is installed near the door to the corridor and another opening is made to connect to the room. But having to constantly go through the dressing room, whereas usually it should only be used for changing clothes, some inconvenience arises.
Sometimes an entrance from two rooms is created into dressing rooms, and it is not entirely clear why this is necessary for clients. Such a solution may be relevant if people living in two rooms store clothes in one place. You will need to make a hole in the wall of the next room and align it with the second opening in the structure.
As you can see, there are a huge number of options for arranging the entrance, so clients are not limited in their choice. To implement a project of any complexity, you should contact our factory. Specialists will take into account customer requests, prepare a project and approve it.
The wardrobe in the apartment will be assembled and suitable doors will be installed. Our employees always use high quality components. They can be used for a really long time; you won’t have to waste time and money on subsequent repairs.
Examples of using a cabinet as a partition
Interior of a small house: 31 mysterious ideas
It is not clear why such beautiful places are sometimes inaccessible to people. Secret rooms created by real masters are fraught with many interesting mysteries and stories. People, as in all centuries, like to surround themselves with mystery.
1This children's chest of drawers is a hidden entrance to a secret playroom.
Photo: apartmenttherapy.com 2This hidden room can be accessed by opening a secret door, which is also a bookcase. Steamboat Springs, Colorado.
Photo: stashvault.com 3In the office, behind a secret door there is a bar room.
Photo: carimullaney.blogspot.com 4And this closet is for the child his own entrance to the land of Narnia.
Photo: io9.com 5The door to the home office is hidden behind a bookcase guarded by a medieval knight.
Photo: counterhack.net 6From a small office, a secret door opens into a much larger hidden room.
Photo: ladycarpenter.net 7And here, behind a door hidden by cabinets, the entrance to the basement opens.
Photo: barnorama.com 8Functional cabinets also hide secret doors to a secret room.
Photo: safestyle-windows.co.uk 9The collection of weapons is hidden in a secure safe behind a secret door, which also serves as an imitation of a cabinet in the office.
Photo: hiddenpassageway.com 10In a Hawaiian hotel in Waikiki, Hawaii, you can find a lobby bar behind a huge bookshelf.
Photo: hawaiiwedding-don.blogspot.com 11The library does not end with the boundaries of one room - its shelves open the doors to the next room.
Photo: tryingtobalancethemadness.wordpress.com 12Behind the shelf of toys, a door opens to a secret playroom.
Photo: tryingtobalancethemadness.wordpress.com 13A bookshelf rotating on an axis is also a secret entrance to the adjacent room.
Photo: eckelmanbros.wordpress.com 14A beautiful version of an old move.
Photo: nnc3.com 15Behind these bookshelves is the entrance to the dining room. Photo: pictify.com 16Hidden library behind a bookshelf.
Photo: thesteampunkhome.blogspot.com 17 And behind this closet is a cozy place for a bed.
Photo: theownerbuildernetwork.com.au 18From the bedroom to the sunny reading room.
Photo: hutkerarchitects.com 19Another original option.
Photo: bathinteriordesign.blogspot.com 20Passage to a secret room through a bookshelf in a house near Lake Wenatchee in Washington, USA.
Photo: thejoinery.com 21Cozy carpeted reading nook.
Photo: houzz.com 22Secret door to the spiral staircase of the hidden second floor. Photo: houzz.com 23Separated from the common living room, a secret play corner for the baby.
Photo: houzz.com 24Hidden passage connecting two children's rooms.
Photo: houzz.com 25A secret play area in a children's bedroom.
Photo: houzz.com 26The niche under the stairs is not a secret corner?
Photo: houzz.com 27 Do you value space? Arrange a cozy sleeping place for your child under the overhang of the roof.
Photo: houzz.com 28Behind the shelves with toys is a reading room for a child.
Photo: zoinki.tumblr.com 29The guest bedroom is hidden behind the bookshelves.
Photo: stashvault.com 30Secret entrance to the wine cellar.
Photo: hunchmag.com 31Cozy reading corner in a hidden book rotunda.
Photo: bookriot.com
Perhaps, after viewing the photos, you will also want to create a secret room with a disguised entrance? Go for it!
interiorsmall.ru
