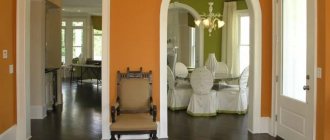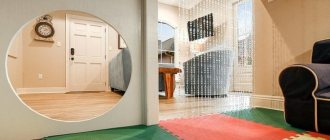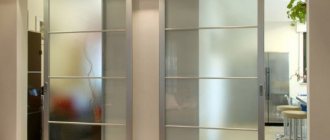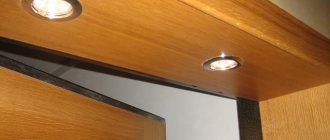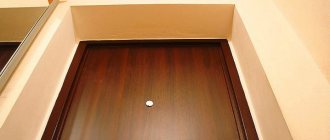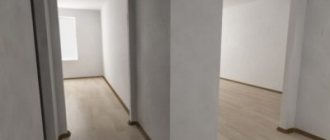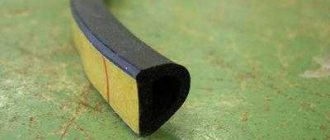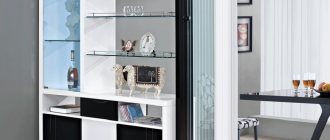Many people choose to install their front door themselves. This allows you to save money on the services of a specialist. The installation of door blocks is carried out in a number of stages. One of the important and final points is the design of the slopes. There are different options for how the entrance door slopes can be finished. In most cases, the work is easy to do yourself. But for this it is important to have an idea of what the entrance door slopes are, what function they perform for the entrance block, and to know the advantages and disadvantages of each design option. Then finishing the doorway of the front door will be successful even for those who are installing doors for the first time and do not have special skills in performing such work.
Materials for standard finishing
Finishing a doorway without a door involves the use of materials with various technological features. This could be a PVC panel. It is ranked among the most popular. It has good characteristics and is affordable. Often, such a panel is installed with glue for installation. It can be used for cladding slopes, but it is advisable to finish the remaining parts of the doorway with other materials.
Algorithm of actions:
- Preliminary surface preparation. It is not necessary to remove all irregularities, but it is advisable to repair all serious defects.
- Each section is measured for detailed detailing.
- The panels are cut into elements. Docking of fragments should be avoided.
- Liquid nails are used for installation. They do a good job of fixing. The reverse side of the material must be pre-treated with sandpaper, this will ensure better penetration of the adhesive.
- Installation of parts is carried out in a certain order. They are secured with masking tape to ensure secure fixation.
The structure is left for some time to prevent the elements from moving. After this, the shortcomings are eliminated. If you cover them with plastic corners, as happens when covering windows, you may get a not entirely attractive effect. It is better to cover these areas with putty. After this, subsequent finishing is allowed. Wallpapering or painting is suitable for this. There are plastic trims that go well with PVC panels, but cutting them is very labor-intensive. To do this, you need to adjust the elements at right angles.
It is best to replace PVC with MDF panels. Finishing openings with such material can be perfectly combined with other products. If it is necessary to veneer structures using this method, you will have to resort to lamination to prevent the formation of visible joints.
Plastic panels
Stores sell ready-made sets of plastic panels designed specifically for decorating doorways. These can be rectangular, semi-arched and arched models, designed for specific sizes. Platbands can be painted white or have a textured pattern simulating wood, stone, etc.
Photo: decorating a doorway with plastic panels
The finished kit includes the following parts:
- platband Installed from the outside of the opening to the wall. Consists of three elements - one top and two side strips. If the opening is made in the shape of an arch, its upper part will be arched. When finishing without installing a door leaf, the kit includes two trims for each side of the opening;
- additional plank. An element installed on the walls of the opening along its thickness, completely covering them. Separate configurations are available for arched finishes.
Advantages of plastic panels:
- ease of self-installation of all elements;
- sufficient resistance to mechanical factors during careful operation;
- ease of use - the material does not collect dust and takes its original appearance after washing with a clean cloth;
- masking of engineering systems - cables, wires. Some sets have a hole for communications in the internal space of the platband, located at the level of the baseboard;
- aesthetics, price.
Plastic panels are attached to the working surfaces of doorways with “liquid” nails or locking mechanisms with specially designed guides, which are included in the finishing kit.
Application of stucco
Today, stucco molding made from polyurethane has found application. Unlike gypsum options, it is light in weight. It can be installed without using additional accessories. It can also be processed further: it can be painted in various colors.
There is a special scheme according to which you can decorate a doorway with your own hands using the specified material:
- The adhesive composition and a set of necessary parts are kept in the room where installation will be carried out for 24 hours. Due to this, it will be possible to achieve a kind of adaptation of the elements to the existing microclimate.
- Used areas must be coated with primer. It is better to take compounds that have an enhanced penetrating effect. We must remember that the stucco molding is glued first. Only after this can you proceed to general finishing work.
- The surface of the products is treated with sandpaper, after which glue is applied to them. It is distributed evenly along the wrong side. Apply the stucco molding to a certain area and press it properly. To prevent the components from slipping, small screws are screwed under them.
- If excess glue appears, it is removed in a timely manner. If you cannot do this right away, you can use acetone.
- The joining of elements is an important step. You can do it at a right angle or trim at an angle of 45 degrees.
Joints appear after cladding. They can be hidden using putty, which is rubbed with sandpaper after drying. The finishing between rooms requires a special approach, because it is necessary to provide for the placement of parts on both sides.
Decorating a doorway with stucco is most suitable for rooms with high ceilings. If you have to work with small rooms, it is better to think through the position of the elements in advance . If you do not pay enough attention to this, the room will be overloaded and the interior will lose its attractiveness.
How to get rid of large cracks?
When installing doors, gaps often form. They can be almost invisible. It is important to seal large gaps to improve the aesthetics of the doorway. To seal slopes after installing the front door from the inside, gypsum putty or polyurethane foam is often used. The selected product is used to fill the gap, and the remains are cut off after drying. Polyurethane foam is most often used. It is sold in special containers and is easily blown into the slot. Polyurethane foam takes a long time to harden. It all depends on its quantity and the level of humidity in the room. But polyurethane foam provides high-quality sealing of seams and good sealing.
Fake diamond
The use of artificial stone is a good solution that helps create a modern and stylish design. Compared to similar products, this option is more preferable. This is explained by the fact that it is available in a wide range of decorative designs. Let's say clinker tiles can be used, including for cladding these structures, but their choice is limited.
The use of decorative stone has a number of advantages. Here are the key advantages of the material:
- excellent appearance, giving the interior solidity;
- possibility of combination with other finishing materials;
- ability to withstand any mechanical stress;
- long service life. Artificial stone is durable, and therefore can retain all its characteristics for decades.
For finishing, you need to choose an artificial stone that is small in size and has a relief surface. Deeper textures will look somewhat cumbersome. Cladding is carried out using various technologies. Most often, installation is done in a way that allows you to arrange uneven edges. Today, special elements have been developed that are able to cope with the function of the corner pad. They are very convenient and allow you to do without trimming.
How to decorate a front door doorway using decorative stone? The algorithm of actions is as follows:
- After the areas where the artificial stone will be glued have been selected, markings are carried out. To eliminate errors as much as possible, it is better to lay out all the necessary stones on the floor in a given order in advance.
- Treat the walls with a deep-penetrating primer. This promotes better adhesion of materials. Allow the areas to dry thoroughly.
- For fixation, use special tile adhesive or liquid nails. The latter option is suitable for cases where the surface is perfectly flat.
- The composition is applied to the back side of the elements. Any excess must be removed.
- The stone is laid in ways that make it possible to form a seam or make do with a monolithic surface devoid of joints.
- The parts are placed in their places and pressed. It is important to ensure good grip.
- If joints appear, they must be rubbed. The color of the mixture should be monochromatic or contrasting.
What are door slopes and why are they needed?
The door slope is the end part of the wall on which the doorway is located. Decorative overlays used to finish the opening are also called slopes. They can be of different sizes. But they must always approach the end of the wall and comply with its parameters. The thickness of the entrance door slopes can be different, as well as the width of the slopes. As for decorative overlays, the thickness should be at least a centimeter. This point is important to avoid deformation of the material as a result of mechanical stress. Slopes are trimmed and installed for decorative purposes. They give the door structure a finished, attractive look. When removing an old door and installing a new one, the slopes are usually damaged. Therefore, when replacing door blocks, the issue of repairing the slopes after installing the entrance door inside is relevant. Slopes also provide additional sound insulation, thermal insulation, and prevent drafts and cold bridges. Therefore, it is necessary to formalize them and do this correctly.
Using plaster
Now this method has noticeably decreased in popularity. Although 10 years ago this method was considered the most accessible. In fact, many people underestimate plaster. Although she still has her shortcomings. For example, it involves significant labor costs during application, especially if a person lacks experience. You cannot do without dirt by resorting to plastering of surfaces. But it is still difficult to find another composition that would be so ideally combined with other materials.
Algorithm of actions when using plaster:
- Prepare the required amount of mixture. There should be enough solution to last for half an hour of work.
- The mixture is poured onto the surface and leveled using a construction rule or a wide spatula.
- If necessary, beacons and perforated profile guides are installed.
- If the mortar layer exceeds 1.5 cm, a reinforcing mesh must be laid.
The finished surface needs to be painted. But it’s better if the plaster plays the role of the starting composition. It is advisable to use textured or decorative putty as a finishing touch; it is applied in a certain order. This results in a coating with good decorative properties. Such a doorway can become a real interior decoration.
Advantages and disadvantages of open passage
An open opening between adjacent rooms has many advantages:
- Possibility of connecting two rooms into one spacious and integral area. This idea is good, for example, for the kitchen and dining room, library and living room.
- Bringing originality into the interior. The design options for an open doorway are very diverse due to the possibility of using unusual finishing materials.
- Possibility of obtaining original results for a small amount. With a creative approach, decorate it beautifully and unusually.
- A convenient option for small studio apartments. In such spaces, an open opening will save useful living space.
However, maintaining an open passage between rooms also results in a number of disadvantages:
- There is no clear demarcation of space. The impression remains that neighboring rooms are just parts, zones of common space. This is appropriate between the dining room and kitchen, bedroom and dressing room. But it is inappropriate in the case of the kitchen and bedroom, bathroom and corridor.
- Impossibility of arrangement between any premises. For example, an open doorway is completely unsuitable for a restroom.
- Lack of privacy. Open openings are good for houses where 1-2 people live. But they are not suitable for apartments where large families live.
Arrangement of the arch
The arch transforms the interior. But you can arrange such a structure yourself only if you have some experience. There are arches that are standard in size. They are ready to install and only require careful installation.
The easiest way to make arches is made from plasterboard. The work is carried out as follows:
- A frame is installed on both sides. It is fixed on the vertical and upper horizontal posts. In the first case, it can have a size almost equal to the end of the rounding.
- GCR parts are fixed to the frame. Arcs are cut out on them in advance using ready-made stencils.
- Additional lathing is performed in the plane of the resulting structure. It is necessary to secure an arched element made of plasterboard.
- The final finishing is performed using putty. Various materials are suitable for decorative cladding.
You can use more noble materials to make an arch, but this will require more skill.
Other design methods
It is permissible to use other methods to design doorways. They consist of using screens or decorative curtains. This method is considered accessible and simple; among other things, it does not require complex work.
Various options are allowed:
- Fabric curtain. They can be an excellent addition to any interior. The composition is placed so that it does not create disharmony with other interior elements and is combined with the window decoration.
- Bamboo curtains. If the room is made in eco-style, this option will come in handy.
- Curtains in the form of threads. Such products are used when they want to give a room an unusual look.
Conclusion
There are no problems in finishing the door slope - it is no more difficult to complete than in the case of a window. A variety of materials are used. PVC panels are very convenient, because they are affordable and practical, have an attractive appearance and the necessary aesthetic effect.
Voted over 300 times, average rating 4.6
Comments
Unfortunately, there are no comments or reviews yet, but you can leave your...
Add a comment Cancel reply
We recommend reading
Doorway, Miscellaneous Measuring and maintaining the dimensions of the doorway for entrance doors Regardless of what the building is intended for, to enter ...
Doorway, Miscellaneous How to prepare a doorway for installing an interior door? In order to equip industrial, residential and commercial...
Doorway, Miscellaneous Designs for decorating the opening located between the kitchen and living room When decorating a house or apartment, it is necessary to provide for everything down to the smallest detail, ...
Doorway, Miscellaneous What material should I choose to seal a doorway in a wall? Many of us have encountered redevelopment. It happens during...
Opening equipped with a door
If you have a door leaf, you can resort to several simple options. The difference lies in the location of this structure. The simplest and most affordable option is to install the box and related components.
The technology is as follows:
- Installation of the box. It can be equipped with a threshold or without it.
- Extensions are used for cladding slopes. They have standard sizes and do not exceed 150 mm.
- These elements are secured using a groove on the box. If such a design feature is not provided, then installation is carried out using self-tapping screws. Holes are drilled through the end of the parts.
- External finishing is carried out with platbands. They frame the opening.
This simple option is suitable for situations where you have to deal with not very wide structures.
You can also design an opening that has a door in a more original way. The hanging canvas creates certain difficulties in the design of the opening. Finishing products must be used correctly, otherwise opening the door will be problematic.
You can make the doors open in a sliding manner, similar to sliding doors. This is an interesting technological solution that requires careful selection of facing materials. In fact, almost anything can be used for decoration. The main thing is that the used parts do not interfere with the full use of the door in the future.

