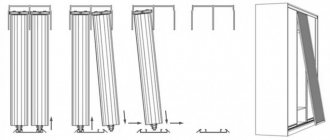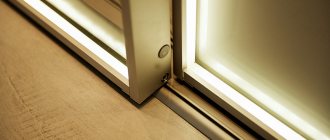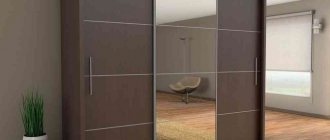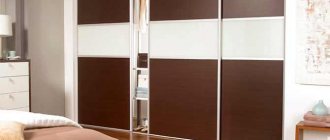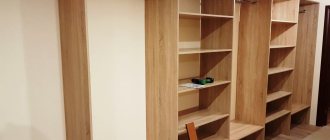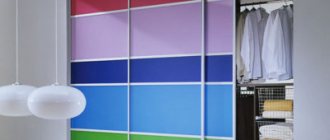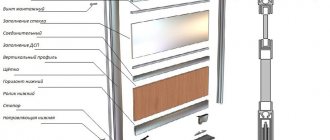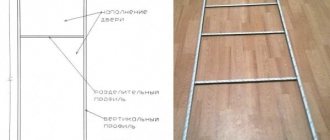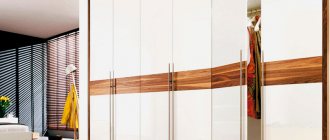The popularity of sliding wardrobes with sliding doors is due not only to the fashion for minimalism, but also to the development of the production of furniture of this type using various design solutions and materials. Sliding doors can not only be disguised in a high-tech interior that does not allow everyday excesses, but also turned into an elegant piece of furniture, decorated in any of the design styles.
Various door designs allow you to build such cabinets into niches and corners and use almost any finishing materials.
The doors for sliding wardrobes made of chipboard shown in the photo show only part of the wide selection of colors and textures.
Hanging doors
The modern hanging mechanism installed at the top of the door expands the design possibilities. The doors are located in front of the cabinet without a frame, completely covering the frame, which significantly increases the usable space and facilitates decoration.
In addition, restrictions on the width of sliding doors are removed. The latest developments make it possible to use a suspended version for sheets weighed down with mirrors; they can also be equipped with an electric drive for automatic door movement and a remote control system.
The hanging option has a number of advantages, but its use is not always justified. There are a number of parameters for the weight and dimensions of the door that make it difficult to use only the hanging option.
In some cases, it is impossible to do without guides installed at the bottom. The seemingly simple design of sliding doors requires a professional approach to design, assembly and installation, as well as adequately selected service fittings for the doors.
Our works
An unusual sliding wardrobe in the hallway - through.
From the entrance to the apartment, the closet has two compartment doors.
The first door with a silver mirror insert is an ordinary mirror that does not have any effects. The reflection in it is pure, without changes or shades. It should be used to look at yourself when preparing to leave the house. For example, “bronze” and “graphite” mirrors are often used for decoration to support a certain style in the interior. It is difficult to look into such mirrors to assess your appearance; they muffle the reflection.
The second door has an insert made from a decorative Wadi mirror. It is impossible to look into it, since most of the surface is matted. This canvas is used to give the facade an interesting look.
On the hall side, the closet also has two compartment doors. This is the first time for us that a client asked for a sandblasted design to be applied to a frosted mirror. We ourselves didn’t know what would come of it, since we usually apply such images to a clean mirror, or we matte most of the surface and leave the design mirrored.
The result was a very delicate milky pattern. In principle, it turned out very nice, the client was pleased with the result. We also liked this decoration option.
By the way, there is an opportunity to make a deep drawing.
By default, we stick a thick transparent film on the inside of mirrors, it is called safety film. This is done in case the mirror is suddenly broken, it will not shatter into thousands of fragments, but will hang due to the film. Since in this cabinet the opposite doors will be visible from the inside, they suggested sticking not a security film, but a light oracal film. It has a uniform color, fits without bubbles or creases, and will give a neat look to the underside of the compartment door. And so they did.
Why do you need such a wardrobe with doors that allow you to look into it from both sides?
Our customer installed this cabinet in the hallway, thereby separating the entrance from the main room, turning it into a hall. Now it is possible to hang outerwear from the entrance door in the left section, and from the hall use another section where street clothes will not hang. This is the idea. On one side there are outerwear, on the other there are dresses, jumpers, jackets. In fact, you could get by with two compartment doors. Make one from the entrance side, the second from the room side, and instead of the second doors install panels made of chipboard, but then it will be ugly. That's why our client asked to make four doors for such a small closet.
The depth of the cabinet, of course, increased to 700mm, because 100mm each. climb from each side of the compartment door. The center remains 500mm.
This sliding wardrobe is framed, but does not have a HDF back wall, which would provide additional structural rigidity. The body will definitely sway from the impacts of the coupe doors on the sidewall. What to do? We admit that we don’t often make cabinets like this, so we decided to try the following.
We made the sidewalls from oversized chipboard – 25mm. Since there was still such material left from one sheet, we made thick shelves and plinths from it. In addition, already at the manufacturing stage, we sawed the upper narrow strips, which are not on the drawing. We decided, if necessary, to install them behind the top track, in the form of spacers. In the end, it turned out that even this was not enough. The cabinet still swayed a little. Of course, we hoped to move the cabinet against the wall, then it would stand firmly and reliably, but it turned out that the wall was tilted. At the top, the cabinet did not touch the wall; it was wobbly again. The distance from the sidewall to the wall is about 10mm.
By the way, the cabinet was installed on adjustable supports. We aligned it perfectly along the horizontal and vertical laser lines. It is impossible to bend it to match the bend of the wall; the compartment doors will have to be reconfigured and when they are open, it will be noticeable that they are all skewed.
To prevent the cabinet from swinging, we screwed three plastic corners onto its roof. We calculated it so that the corners would rest against the wall, preventing the structure from wobbling.
There was another reliable way, to secure the cabinet to the wall using a dowel and a self-tapping screw, but the customer categorically rejected our proposal.
As a result, the cabinet remained an independent structure, the walls were not touched and it did not wobble.
In the full extension drawers, we made a white bottom, and for comfort and beauty, we installed LED lighting.
We used the Absolut (aka Italium) aluminum profile system, Laguna section, color – Pearl silk. A very beautiful and delicate color that looks great on cabinets with a dark frame.
By the way, we tried several types of profiles and have been working with the Absolute profile for many years, I really like this system. A wide selection of decors and good workmanship, the wheels last a long time. Since 2009, there has not yet been a single replacement of wheels for clients who had them installed. In addition, I am satisfied with the way the doors roll, effortlessly and silently.
We believe that such a cabinet design is still justified. Wouldn't you like to see a plain back wall of your closet when you're sitting on the couch watching TV? Of course it’s more pleasant to see beautiful doors.
The design and materials of the cabinet were chosen with great care by the head of the family, Mikhail Vasilyevich, without the direct participation of his wife; she was in another city. We really hope that the hostess will like our work. The result is a comfortable and beautiful wardrobe.
Video review of a walk-through wardrobe
PS After this wardrobe, we also made a wardrobe for the bedroom and a TV stand.
Details here - “Wardrobe for the bedroom”. All works
Radius doors
The curved, concave or wavy surface of the wardrobe is not only a tribute to the original design. The absence of sharp corners and the unique ability to close niches and corners are practical benefits when choosing such doors. Placing them in children's rooms will protect the kids, while at the same time opening up new opportunities for thematic design of the room.
Radius doors are more expensive than regular doors, they are most often made to order, and it would be wise to turn to experienced and well-known manufacturers who can also provide replacement parts for a complex sliding mechanism.
Materials
The partition cabinet is made from traditional materials:
- solid wood;
- fibreboards (chipboard, MDF);
- plastic.
How to restore an old cabinet, popular techniques step by step
Natural wood suggests an impressive, monolithic structure. Suitable for large spaces. Shelves, wardrobes, and mixed designs are made from it.
Fiberboards are a versatile, popular option. The bulk of modern furniture is made of chipboard or MDF. The strength and appearance of the materials are almost as good as that of solid wood, but they are lighter, easier to install, and more affordable. Any partition cabinets can be made from MDF.
Plastic is gaining momentum as the main material for furniture production. Modern formats of plastic furniture look no worse than traditional ones. In addition, they are light, durable, and resistant to moisture. Thanks to these properties, plastic partitions are installed in a combined bathroom to separate the bathroom and toilet, and in a children's room to store toys. There are options for separating the hallway from the living room in the studio or the dining area in the kitchen.
In the living room or bedroom, plastic is unlikely to look appropriate; here it is better to choose traditional options.
As for the decoration of facades, plastic is also appropriate in the living room. This material allows you to produce decor of any complexity that fits into different styles. The plastic finish makes the cabinet water-resistant and protects it from fading in the sun. Various photos and drawings are applied to such panels.
Finishing the facades with mirrors gives an additional function to the partition. The ability to look at yourself in full height is especially important in the dressing room. It is usually separated from the bedroom by a corner, radius, L-shaped wardrobe. A mirror cabinet is an important part of the hallway. The main property of the elements is to make the room visually larger and brighter, even if there are no windows.
Furniture for the living room, kitchen, and dining room can have glass doors and facades. There are options for partition cabinets made entirely of glass. They are used in offices or in urban loft-type interiors. In a child's room, partitions with glass or mirror elements are not only inappropriate, but also dangerous. During games, a child can break fragile material and get hurt.
Advantages of white cabinets, features of combination with the interior
Folding doors
This is another design that allows you to expand the scope of the sliding wardrobe. Double-leaf doors with a book design and four-leaf doors with an accordion design, similar in design, operate using a hanging mechanism.
Their main advantage is the opening of the entire facade; they are widely used in the design of wardrobes.
Interior location
This design can be placed in any room. The main condition is that the room is not too small. Otherwise, a wall created from a partition cabinet will look too bulky, a monolithic structure and will visually narrow the space even more.
The partition in the interior of different rooms performs certain functions:
- Hallway. Forms an entrance area, separating it from the rest of the space of the studio apartment. A wardrobe with hangers for outerwear and mirrored fronts is a classic option.
- Bedroom. In this room, the closet is used as a partition for different purposes. This is the division of one bedroom into two (parents and child). A design of sliding wardrobes with mezzanines, from floor to ceiling, with a doorway, is suitable here. This is the formation of a dressing room if the bedroom is large enough. The wardrobe is created using wardrobes; mirrors on the facades are mandatory. You can also separate a small office here.
- Children's room. Light through shelving divides the room into a play and work area or a play area and a bedroom. A complete separation is appropriate if there are two children and they are of different sexes. So from one room, each child gets his own.
- Living room. There are different options here. The division of the most spacious living room into different zones is carried out by light shelving partitions and ladders. They contain decorative items, indoor plants, and a TV. If you need to divide the room into a living room and a bedroom, the best option is a double-sided wardrobe. This will give both parts of the room additional space to store things.
There are many ways to fit a wardrobe partition into the interior of any room. This design, created from different materials, decorated in various ways, will be combined with such styles as classic, modern, Provence, country, loft, techno and almost any other.
Living room
Children's
Hallway
Bedroom
Mirror sliding doors
Traditionally, wardrobes with mirrored doors are used in bedrooms and hallways; they are also becoming part of modern sets for living rooms and offices. Modern technologies make it possible to ensure ease and safety of operation.
A special film is attached to the back of the mirrors to retain fragments in the event of mechanical damage to the doors. Additional parts of sliding mechanisms ensure smooth sliding and locking of doors in the desired position.
Depending on their purpose, mirror doors can convey a high-quality image or serve as a basis for the use of sandblasting, fusing and other technologies, with the use of which the overall design style of the interior is maintained and unique patterns and paintings are created.
It is these new surface treatment techniques that greatly facilitate the care of furniture and expand the scope of use of mirror doors.
Wardrobe partition options
There are many interesting design solutions for using a partition cabinet.
With aisle
Such an unusual design idea is not only a great option for small rooms, but also helps create the illusion of complete isolation.
A walk-in closet is a great idea for small spaces.
For books
The book-filled shelves of a partition closet will definitely add a distinct personality to the decor. The model is suitable not only as a beautiful design, but also allows you to use the space of the room as efficiently as possible.
Partition cabinets are very convenient to use for books.
With an aquarium
The presence of a cabinet with an aquarium allows you to feel a certain privacy, decorate the interior of the room, visually increase the space, and thanks to aquarium lighting, give even more illumination to the room. If you place brightly colored plants inside the aquarium, then this object can become an accenting element in terms of design.
A cabinet with an aquarium can make the room brighter.
With TV
Today, this interior design option is very popular because it allows you to place the TV next to the sofa or in the relaxation area.
A popular option is to place the TV on the cabinet.
Advice! If the size of the room allows, then several partitions at once would be appropriate. In this way, you can select zones based on your interests: the library, for feasts, for souvenirs, etc.
Photo printing on wardrobes
The smooth surface of sliding doors makes it possible to use photo printing on them using large-format printers. Another new product on the market is direct printing on chipboard.
At the same time, you can use ready-made designs from designers, photo wallpapers, or make an individual order, selecting reproductions of world masterpieces, posters, professional photographs to suit your taste. Even photographs from your personal archive can become the basis for the design of furniture with sliding doors.
Distinctive features
A wardrobe partition is often used to zone a room. This solution is relevant for a studio apartment, housing with a small number of rooms but a large area. With such a design it will be possible to divide the room into a living room and bedroom, kitchen and dining room, fence off the hallway, highlight a children's play area or create a dressing room.
The main advantage of such a cabinet over a conventional partition is the organization of the storage system, especially if the piece of furniture is double-sided. This design will provide additional space for storing things in both areas. Other advantages include:
- creation of a unique interior;
- the possibility of privacy for each family member;
- ease of installation (compared to a solid wall);
- affordable price;
- maximum productivity of space organization.
Of course, compared to a solid wall, such a partition will not provide reliable sound insulation. The design will most likely have to be created to order. It is difficult to choose a ready-made option due to individual sizes and layout features.
For maximum insulation, furnishings are used from floor to ceiling. Such a closet can have a passage or a sliding door. Options with partial separation or light, openwork partitions are used as purely visual zoning.
The internal filling of the partition does not differ from a regular cabinet. Shelves, crossbars, drawers and other elements are also located here. To zone the space, wardrobes, bookshelves, and mixed-type structures are used.
Built-in wardrobes
It is not always convenient to equip the facade of cabinets built into niches and corners with compartment doors.
Moreover, traditional sliding doors still have one important advantage - this mechanism ensures the longest trouble-free operation and easy replacement of parts when repairing.
The possibility of using such doors is significantly expanded due to high-quality and inexpensive custom assembly. Perforated or slatted doors will provide adequate ventilation.
Doors made of wooden slats will create coziness in eco style. Transparent glass cabinet fronts combined with wood may suit vintage lovers.
Glass also allows you to apply painting and painting with stained glass and acrylic paints. Different types of stops, fasteners and handles can ensure practicality and long-term use.
Mounting options
A built-in wardrobe can have one of two systems for fastening sliding doors:
- hanging;
- rail
The hanging system is a fastening of doors to a rail screwed to the top of the built-in cabinet. With such a system, it is important to choose a quality product. The quality determines how easy it will be to open and how long the system will last. It is possible to attach doors made of various materials to such a system. Silent movement allows you to use the cabinet at any time without fear of causing discomfort to someone.
The hanging system has a lot of weight, so in order to avoid troubles, it is necessary to accurately calculate the load on the upper part of the cabinet.
The rail system, with proper care, has proven to be more reliable. The entire load falls on the lower part, which means easier opening compared to a suspended mounting system. This fastening option will work for a very long time only if the rail system is regularly maintained, since a lot of dust and dirt accumulate in them, for example from street shoes.
You can make a two-door wardrobe yourself. There are many different photos on the Internet showing how and by what technology it can be made. It is recommended to strengthen mirror panels, since a door with such an element becomes very fragile.
Hanging system
Roller system

