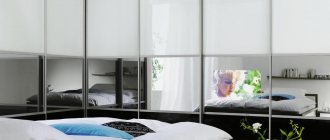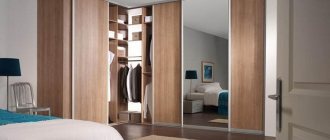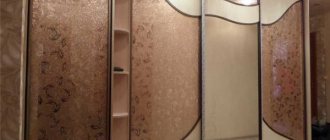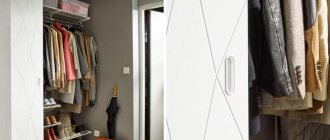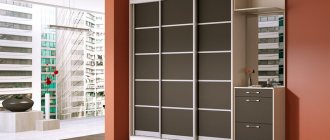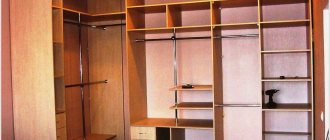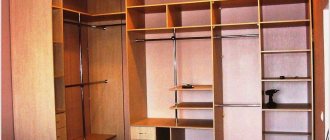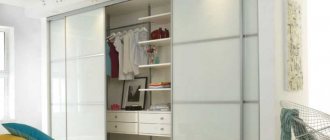Materials
For the manufacture of corner cabinets, materials such as natural wood, particle boards, MDF, glass, mirrors and plastic are used.
Natural wood
Wooden models are completely safe for the health of others and look very noble. Solids of cherry, walnut, oak, maple and aspen have good performance characteristics. Furniture made from these species is famous for its high strength and long service life. With proper care and careful use, wooden cabinets can last up to 50 years. The disadvantages of such models include too much weight and high cost.
Laminated chipboard (LDSP)
Corner cabinets made of this material are a budget option, but are considered quite reliable and durable. Boards for the production of such furniture are made from chips, which are first pressed and then laminated. The result is a light, durable and cheap material widely used in furniture production. The disadvantages of laminated chipboard cabinets include low moisture resistance, which is why the product begins to deform over time when placed in a damp room.
MDF
This material is also based on wood, which is steam treated under high pressure, then dried and glued together using paraffin and resins. Unlike chipboards, MDF is not afraid of moisture and is quite resistant to steam and sunlight. Cabinets made of this material represent the largest group, and in terms of cost they occupy an intermediate niche between products made from natural wood and models made from chipboard.
The advantages include a long service life and resistance to high weight loads. The average service life of such a cabinet reaches 30 years. There is perhaps only one drawback of MDF cabinets - the release of harmful substances contained in resins into the environment. However, conscientious manufacturers reduce such risks to almost zero by purchasing high-quality slabs with a minimum content of phenols.
Glass and mirrors
They are used to decorate doors and side walls, giving the structure lightness and aesthetics. As for built-in cabinets, they, as a rule, do not require the presence of back or even side walls; they consist of a frame and a front panel. The frame is made of hardwood timber or metal profiles. For the manufacture of facade parts, plastic, MDF and laminated chipboard are used.
How to choose the right model
When choosing a mirrored corner cabinet, you need to pay attention to these criteria:
- interior style - the closet must match it;
- color design of the room. The tone of the cabinet should be in harmony with the overall design of the room. Today, the most popular are wenge-colored products. White is considered the classic color;
- material of manufacture - products made from MDF and chipboard are considered resistant to moisture and sunlight;
- room dimensions;
- occupancy.
The shape of the product also plays a huge role; cabinets come in:
- triangular;
- pentagonal;
- radius (with smooth lines of facades);
- L-shaped.
The most successful option is to manufacture custom-made cabinet or built-in interior items. It is in this case that the product will be suitable for all parameters: color, style, size, design.
How to make a corner cabinet with your own hands
You can only undertake furniture manufacturing if you have work experience and the necessary tools. Creating a corner cabinet consists of the following steps:
- Determine a place in the bedroom for installing a closet.
- If you find it difficult to make the drawings yourself, you can print them ready-made.
- Having decided that the furniture body will be assembled from MDF, they draw up a detailed specification of components indicating the exact dimensions.
- Cutting MDF sheets can be done at a construction supermarket. Order trimming of parts there.
- The delivered components are laid out in the order of their installation.
- The assembly of the corner cabinet begins with the formation of a supporting pedestal and installation of the lower base.
- Vertical walls, partitions and upper horizontal slabs are installed.
- If the cabinet occupies the entire space from floor to ceiling, then installing a “roof” is not necessary.
- Fiberboard back panels are secured. You can also do without them; it is enough that the walls inside the cabinet are clean and painted with high-quality enamel.
- To ensure the stability of the structure, its vertical panels are fastened to the walls with metal corners, which are attached to the MDF with self-tapping screws and to the wall with dowels.
- It is advisable to assemble the case using confirmations. If the furniture is moved to another place, the cabinet can be easily and quickly disassembled without any damage.
- Fill the interior space of the wardrobe with shelves, drawers, hangers and crossbars.
- It is best to buy door leaves ready-made, because they form the appearance of the furniture. Not every home craftsman is able to make beautiful canvases.
- Having secured the hinges, hang the doors.
- After checking the furniture for stability and the absence of distortions, they begin to fill the closet with things.
An example of an assembly diagram with a description
Transforming the interior: white cabinet
Many designers often use white color in any interior elements in their projects. This applies to furniture, room decoration, and accessories. This is due to the fact that white color has a number of advantages over other colors.
Namely:
- Always looks luxurious.
- Compatible with most shades.
- It has a psychological effect, creating the effect of calm, serenity and purity.
- Creates a visual effect of expanding space.
Therefore, there are quite a lot of models of this color in furniture catalogs. In addition, white color allows you to experiment with size, design, execution, style, design and materials. The surface can be glossy or matte.
The following types are found in shape: classic, corner, l-shaped, diagonal, radial, pentagonal, hinged, sliding wardrobes, trapezoidal.
Similar diversity also applies to the choice of furniture functionality: it can be a bookcase, a wardrobe, a display cabinet equipped with a mirror, a pencil case, a corner cabinet with a computer desk. Among the materials used are: MDF, chipboard, wood, metal, plastic, glass, mirror.
Peculiarities
Corner products are the most suitable furniture for a small bedroom. This type of design will fit perfectly into almost any design style and will not take up much space. These options will be convenient precisely in those rooms where you need to save a lot of free space.
Corner designs make the furniture compact and preserve its functional qualities. And to understand this, it is worth considering several positive features of this furniture:
- increased degree of spaciousness - if from the outside it seems that these structures look small, then on the inside they have a large capacity. A corner closet usually has many drawers of varying depths for large items and bedding. Additionally, there may be small drawers with a pull-out design; small accessories can be stored in them;
- functionality - bedroom furniture with a corner wardrobe is not only a place to store things, but also a good design decoration. Additionally, there can be a mirror on the closet doors; this will eliminate the need to install an additional table with a mirror in the corner closet with a mirror in the bedroom. In addition, the bedroom will become much wider and more spacious;
- The presence of doors with a mirror surface will help make the space of the room wider and more spacious. For this reason, this option will be an excellent addition for a small bedroom;
- original appearance - there are various models on sale, Silva furniture is especially in great demand. The design has beautiful and unusual shapes, and it can be installed in a limited space in the bedroom.
A corner design can be an excellent place to store things and bedding in a small room. It is installed in a corner, for this reason it will not interfere or block the space.
Design
The cabinet can be built-in or cabinet. Let's consider the advantages and disadvantages of each type, in which cases it is worth purchasing a ready-made option, and where it is better to order an individual project.
Built-in
The advantage of built-in furniture is its individual design, taking into account the specific layout of the bedroom. This is the height of the room and the free space on the sides of the corner. You have the right to choose the design of the facade and its dimensions, determine the content of the dressing room, linen, shoe and other sections to your liking.
Previously, drawings are drawn at the company’s office, a contract is concluded and deadlines are set. You can select a company based on ratings and reviews in the catalog.
The disadvantage of a built-in wardrobe is its higher cost than a similar mass-produced unit of the same size.
Radius convex built-in wardrobe
Hull
Ready-made corner cabinets in various modern design options can be viewed, touched and immediately purchased in the store. The seller will deliver a set of wardrobe parts on the day of payment and offer on-site assembly.
If a suitable option is not available in the salon, it can be ordered from the catalogue. A wide selection of beautiful large and small cabinets, the facades of which embody advanced design ideas, will not leave you without a purchase.
Stylish design with black and white accents
Unfortunately, cabinet products have disadvantages. It is not always possible to choose the optimal height of furniture. As a rule, there is free space between the ceiling and the top of the cabinet. The interior of the case does not always match your wishes, and sometimes you have to swap shelves, drawers and hangers.
Cabinet cabinet with open shelves - filling
Useful tips
It is recommended to select corner models of sliding blocks according to the original photos of suppliers’ catalogs, familiarizing yourself with the images and descriptions, including the characteristics of the mechanisms and the main dimensions of the body. For example, cabinets for a compact living room or bedroom should be selected with furniture facades in lighter shades and with special lighting.
A professional interior styling solution will add greater comfort and create a very pleasant impression of your home.
To maintain the unity of style, clients prefer to order cabinets with a corner shape, and specially select a suitable rounded set for the walls. The choice also depends on the floor covering. If the floor has a glossy lacquered base, then in the photo you can see that for such a living room, it is better to select models with similar cabinet finishing elements.
8
The catalogs position corner sets that can ideally fit into the created ensemble of furniture. It is recommended to evaluate the advantages of a compartment, where sliding wardrobes can completely replace the living room. There is no need to purchase additional pieces of prefabricated furniture. Modules can be used to make the living room, the transition to the hallway, creating a single zone. If necessary, hide communications, repair or construction defects.
It is recommended to select a creative design with a radius compartment by looking at individual items to see what the project looks like for the solution in question. Externally resembling a screen, the three-door design, presented in a durable set, will fit into a living space with a classic design style or a modern ethnic design. Combined doors with original finishes increase the versatility of modular systems. Developments are valued for the rapid transformation and transformation of developed spaces.
7
The proposed design solution will help replace the dressing room and use corner sets to combine the living room and household spaces, which is important for busy and business people.
In the photo, look online at the original cabinets, characterized by the use of radius kits - this gives the surfaces greater streamlining, making the shapes spectacular and natural.
6
See also: Wardrobe design
Location options
Depending on the wishes of customers and the geometry of the room, you can choose the option of installing furniture: built-in or cabinet-mounted. In the first case, the walls, floor and ceiling of the room replace the furniture design parts. And only the facade is installed - sliding doors. This option is stationary - the guides are fixed on the floor, ceiling and walls. The main advantage of the model is efficiency, since funds are spent only on doors and internal contents. The main disadvantage of built-in furniture is that it cannot be rearranged.
We can talk about the cabinet version as a full-fledged model of furniture, since there are walls, a ceiling, and a floor. The main advantage of the design is that it can be rearranged. The disadvantage is that such products are most often sold disassembled and it is advisable to use the services of specialists to assemble them.
When choosing furniture arrangement options, you should also consider its purpose:
A corner wall cabinet is best suited for the kitchen. Advantages of the hanging model: placing pieces of furniture along two walls with a common angle gives the room an original look, significantly increases the area for storing objects and products, and uses a “dead” zone. A hanging cabinet for storing small items and hygiene items is also conveniently located in the corner of the bathroom; the floor option is perfect for creating a cozy atmosphere in living rooms, bedrooms, hallways
When choosing furniture, it is advisable to pay attention to modular systems; A corner closet with a chest of drawers will allow you not only to neatly place outerwear and casual clothes, but also to conveniently arrange small items. And thanks to the different arrangement of furniture, it will be possible to create a cozy, calm atmosphere; A corner closet with a mezzanine is perfect for storing out-of-season clothes.
Most often, pine construction is used in kitchen systems. This is explained primarily by the modest size of the room and the need to maximize space utilization. A corner cabinet under the sink is often used as additional storage space for various utensils or detergents. Since there are many types of sinks, most often a hole in the countertop is cut for a specific model chosen by the buyer.
With a chest of drawers
With mezzanine
Mounted
Floor
Ideas for interior cabinet filling
The level of functionality largely depends on the capacity of the structure. To increase the capacity of the cabinet, you need to take care of the variety of its internal contents.
Every manufacturer is well aware of this. Therefore, buyers are advised to pay attention to whether the closet is equipped with a rod, shelves, drawers and niches for storing shoes. The catalog of corner cabinets will allow you to do this as quickly as possible. Because you can immediately select the desired content.
The diverse content not only provides increased capacity, but also allows you to sort things easily and simply. This is important if all clothes are stored in the closet, including outerwear, as well as bed linen, bedspreads and towels. After all, you can’t store all these things in one section. Because this will make it much more difficult to sort and find what you need.
We recommend reading:
White cabinet - instructions on how to combine it in a modern interior. 120 photos of new products with beautiful design and placement!
Wenge-colored wardrobe in a modern interior: 100 photos of beautiful design and proper placement
- Pull-out cabinet: description of all types according to method of use. Examples of placement in a modern interior (120 photos)
Types of corner cabinets
When choosing a cabinet, you must be guided by a number of criteria
Particular attention should be paid to such points as the layout and dimensions of the room in which it will stand
When choosing a cabinet, you should take into account the size of the room in which it will stand.
The stylistic and design solution of the interior, the material from which the rest of the furniture is made, the required volume and internal content for the arrangement of things for which this or that model is intended - all these points must be taken into account.
The closet must fit into the overall interior of the apartment.
In addition to all of the above, you need to decide on the type of cabinet. It can be built-in or case-mounted, i.e. free-standing. From this point of view, each option has its pros and cons. The built-in is made to order, i.e. The space of the room is used as efficiently as possible, without sacrificing its internal area. But, unfortunately, it is not maneuverable, and is intended only for a specific place.
A corner cabinet can be either built-in or cabinet-mounted.
The same cannot be said about hull ones. They can freely move not only from one corner to another, but also to different rooms or apartments, if its owner needs it. The design of a corner cabinet can be in the form of:
- triangle (affordable price, simple design with large capacity, require more space);
- trapezoids (roomy and easy to combine with other furniture in the room);
- pentagon (have a large capacity);
- semicircles (radial or radial - an interesting design solution, but quite high cost due to the complexity of manufacturing);
- letters G (space is used as efficiently as possible).
Form
When choosing a wardrobe for your bedroom, you should also pay attention to its shape. Corner structures can be produced in different shapes, which can be used for small and large rooms.
If you want your bedroom to be unusual, beautiful, stylish, then modular furniture would be an excellent option. It usually has unusual shapes, which can make the interior of the room modern, unusual, and original. Modular bedrooms can be made from different pieces of furniture - small cabinets with straight or rounded lines.
Corner cabinets with the following shapes are very popular:
- rectangular - designs with straight and strict lines will be an excellent option for bedrooms in a classic style;
- radial and round products - these options have a beautiful, original look and can be used for small bedrooms;
- unusual shapes - triangular, trapezoidal, diamond-shaped. These forms will look stylish in an unusual interior - high-tech, avant-garde.
Unusual shape
Radial
Rectangular
Corner bedroom - how to choose the right furniture? 65 photos of the best new products!
An excellent choice for your bedroom interior is a corner wardrobe.
If you choose a model that is suitable for your room, clearly define a place for it and think about its design in detail, as well as the entire room, then this piece of furniture is best suited for the interior of your bedroom.
Which cabinet is best?
It all depends on the configuration, in this case there are several types:
Cabinet wardrobes for bedrooms are often large in size and are suitable exclusively for spacious bedrooms.
The best option for a small corner bedroom is a built-in wardrobe. Where the bottom and roof of the structure are the ceiling and floor. These models are produced to order only.
A prefab set is a modular cabinet in which the location of the elements is constantly changing, changing its shape and arrangement to improve the interior of the room.
We also recommend:
Corner wardrobes for bedrooms
A three-corner wardrobe for bedrooms has equal sides placed at right angles.
The trapezoidal cabinet consists of three sections - one central and two located on the sides. It is more convenient in everyday life due to smoothing corners.
We also recommend:
The ideal option is an L-shaped cabinet, which saves space and has sufficient volume.
The same applies to ordinary classic options and sliding wardrobes, which are more advanced.
We also recommend:
What is the best way to place a corner wardrobe in the bedroom?
The most common method is to place the cabinet along two adjacent walls; in fact, this is how corner cabinets are usually located.
There are those who completely hide one wall and not completely hide the second, which, by the way, is very practical.
In general, besides the method of placing a cabinet in the corner, there is a more interesting option. One part of the closet should be left against the wall, and the other should be placed perpendicularly, dividing and closing part of the corner bedroom.
In the resulting fence you can place a bed and a bedside table, and on the opposite side of the fence you can place an armchair with a coffee table.
What is the best way to place furniture in the bedroom?
There are all kinds of ideas, you can consider them in detail:
Place an L-shaped corner wardrobe so that it completely occupies one side of the room, and place a bed with a bedside table next to it. Opposite it is best to arrange a corner sofa in the bedroom.
We divide the bedroom into two parts, we get a small corner bedroom (photo) and a dressing room. In the water part we place a bed and a bedside table, in the other part there is dressing room furniture.
We divide the room into two parts using a closet; in one we have a table and chairs, a TV and a corner sofa. On the other side we place corner furniture for the bedroom.
Not all sizes of corner wardrobes in the bedroom are suitable for square-shaped rooms. In one corner of the room we place a small wardrobe, in the other we place a bed, next to it there is a bedside table and a dressing table. We arrange the rest of the room at our discretion.
What color should I choose for the cabinet?
The design of your bedroom needs to be defined through color. Here are some great tips:
- The corner wardrobe in the bedroom should match the color of the bed and other furniture.
- Against the background of light-colored walls, a dark-colored cabinet always harmonizes perfectly, and vice versa, against the background of dark colors, light-colored furniture always looks good.
- A closet in white or black looks good in a bedroom, against a background of contrasting tones. The white corner bedroom harmonized well with the dark tones.
The material from which the bedroom furniture is made must be combined or matched.
For example, a wooden bed should be in harmony with a wooden wardrobe. A wrought iron bed is always paired with wood carvings.
It is also necessary to take into account the style in which your bedroom is decorated: classic, modern, English or hi-tech. Each style uses its own material.
This is, first of all, an ordinary mirror - the most common and common type of decorated element that complements the design of the bedroom. Buying a corner wardrobe with built-in mirrors
Photo of design ideas and interior layout
Each corner wardrobe is an individual design.
This type of furniture is good because it allows you to adapt to the lifestyle and taste of everyone. But sometimes you need an idea for inspiration, and the easiest way to find it is in a photo of finished furniture. The design of the corner wardrobe can be in any style
A corner wardrobe in the bedroom is a great way to hide everything unnecessary
Light neutral tones make the interior lighter
Mirrored cabinet door instead of a full-length mirror
Another option for filling a five-wall wardrobe
A corner wardrobe in the hallway is often complemented with a hanger and a small shelf for shoes
Radial sliding wardrobes can have either convex or concave edges
Smooth lines resemble waves
Mirrors make the room visually wider
This is no longer quite a corner wardrobe. More like a small dressing room
Combined facades are most often made with mirrors
White gloss and mirror. This solid-sized cabinet does not look bulky at all.
One of the options for L-shaped cabinets
Structure, types, sizes
The corner wardrobe can be built-in or cabinet. In built-in ones, room structures are used as walls, floors and ceilings. A façade with sliding doors is attached to them. That is, this design turns out to be stationary - the guides are attached to the walls, floor and ceiling. The advantage of this type of corner cabinets is its cost-effectiveness, the disadvantage is the impossibility of portability. Another important point: the walls, floor and ceiling must be level, otherwise the structure will be skewed, which will negatively affect the operation of the sliding doors.
The cabinet corner wardrobe has its own walls, floor and ceiling
Cabinet corner wardrobes are full-fledged furniture with walls, floor and ceiling. They differ from a regular wardrobe in the presence of sliding doors and in the fact that in height they usually occupy the entire space up to the ceiling. They are delivered from the factory or workshop disassembled and assembled locally, as they have such dimensions that they simply will not fit through the doors.
Types by structure
The shape of corner wardrobes can be of several types:
- L-shaped. The closet occupies two adjacent walls and the corner between them.
- Diagonal. In cross section they have the shape of a triangle. Convenient in small spaces, allowing you to use the space between two doors or windows on adjacent walls.
- Trapezoidal. They have a slightly larger area than diagonal ones.
- Five-walled. The most massive option.
To make the difference in structure more clear, it is better to look at all models in a graphical representation (pictured below).
Types of corner wardrobes
If we talk about ease of use, then the best option is L-shaped. Normally, you can assemble the contents in a five-wall and trapezoidal wardrobe. The most inconvenient, of course, is the triangular one. It will have triangular shelves on both sides, which are not very spacious. At the same time, the middle will be empty, since the filling of the cabinet is located along the walls. The same can be said about the five-walled room, with the only difference being that there are no triangular shelves here.
What material
Any of the designs can be made with elements of radial technology - with rounded corners. Such sliding wardrobes are made from MDF, the manufacturing technology of which allows the production of rounded shapes. MDF is also laminated and there are no fewer color options.
Corner L-shaped wardrobe with radial elements
As you can see in the photo, near the entrance and in the middle part the corners are not sharp, but rounded. Firstly, it looks beautiful, and secondly, it is safer - there are no sharp edges on which you can seriously hurt yourself.
Dimensions
The easiest way is usually to decide on the height - right up to the ceiling or a couple of centimeters lower. All other parameters depend on the room in which you plan to install a corner wardrobe and the available space. We can probably say about the minimum sizes:
- If the cabinet is diagonal with a triangular cross-section, then the minimum length of the sides at the right angle is 120 cm. The volume will be very small, although they can also make walls with a length of 100 cm or even less.
- If one of the walls is longer (120 cm and 80 cm, for example), it is worth considering the option of a trapezoidal section. On the side that is longer, a partition is placed, the depth of which is about 40-45 cm, and a straight line is drawn from it to the short side.
- If the walls adjacent to the corner are short, an L-shaped structure can be installed. Moreover, one of them is desirable to be at least 120 cm, and the second can be shorter.
- Five-wall sliding wardrobes can be installed against walls with a length of 80 cm or more. That is, it can be placed even in the smallest corridor. But due to its great depth, it will “eat up” a lot of space, making the room even smaller.
In a small room, the best choice is an L-shaped design. It is the least massive and leaves more space free. To visually assess this, draw all suitable types of cabinets on the floor plan. Then you can calculate the remaining free space.
A few words about the depth of wardrobes. There are two standard options - 45 cm and 60 cm, the minimum depth is 40 cm. With a width of 60 cm or more, a regular crossbar or pantograph is installed under clothes on hangers in the closet (so that the entire height to the ceiling can be used). Smaller models require a special rod that allows you to place hangers parallel to the door, since the hangers have a standard width of 55 cm and simply do not fit.
Materials
For many years, corner wardrobes, like other pieces of furniture, have been made from three main types of material: chipboard, wood, MDF. Each has a number of advantages and disadvantages and offers many options for creating stunning corner wardrobes. The material with the widest choice of colors is chipboard. With its help, a glossy effect is created on furniture, which is used in many styles and design directions. For those who do not like sharp corners in furniture, MDF material was created. It is using it that cabinets are made using radial technology. Like chipboard, MDF can be implemented in lamination and various design solutions. Solid wood cabinets are no longer as popular as they once were due to the lack of opportunity to add rich variety to the design of the wood surface. But they are in demand among lovers of classics and other styles in which wooden furniture is an inseparable component of the interior.
Features, pros and cons
The corner wardrobe has unique characteristics, among which there are descriptions of both positive and negative qualities. The advantages of corner structures include:
Capacity. Wardrobes can have many sections, which are convenient for storing a large number of things. Even compact corner structures will fit everything you need for your home or office.
- Such wardrobes have elegant and beautiful shapes. Their silhouette adds elegance to the entire interior of the room, hides imperfections and masks planning errors.
- The convenient design and shape of the corner cabinet allows you to create an entire dressing room in the room. The product will be convenient not only for storing clothes, but also for creating a private area for changing clothes.
- This type of wardrobe is used in various rooms. It is installed in almost all types of premises - bedrooms, children's rooms, corridors, offices. Depending on the purpose of the room, a suitable product design is easily selected.
- Lots of decor options. You can create exclusive models of corner cabinets according to your own design or use the ideas of designers. A wide range of shapes and materials are used for decoration.
Despite a lot of advantages, corner products have some disadvantages:
- A corner wardrobe is not suitable for all types of layouts. It will not look at all in a narrow room or corridor. The most preferred room shape is square or rectangular.
- Not all models of this type can create a variety of compartments. Small designs do not accommodate many shelves for various things; they are mainly intended for placing outerwear or clothes on hangers.
Advantages and disadvantages
Advantages of corner mirror cabinets:
- sizes - modern manufacturers produce products of different sizes. This allows you to choose the most suitable option for each case. For a small room, a small-sized piece of furniture is suitable; for a spacious room, you can choose a larger option;
- shape and ergonomics - the shape of products can be very diverse. There are even rounded interior items. They are considered especially relevant for installation in a children's room, where the safety of children comes first;
- capacity - at first glance it seems that the capacity of corner products is less than that of ordinary ones, but this is not at all the case. Corner models hold much more things, while being easy to find and reach;
- aesthetics - the appearance of the products is quite attractive. Cabinets that are installed in the corner soften the elongation of the room, making it more regular and comfortable;
- variety of color palette of products. Cabinets are made in different shades, which allows you to choose the right option for any room and interior style. White and wenge colors are common;
- visual increase in space. This effect is achieved thanks to the mirrors located on the facades. They reflect part of the room and interior items, it seems that the room becomes more spacious.
In addition to the positive aspects, corner cabinets also have disadvantages:
- cost - as a rule, corner furniture is more expensive than regular straight furniture;
- if the corners in the room are already occupied, you will have to free them;
- Products should be used with caution, especially when installing them in a children's room. Small children may accidentally throw a toy or other object that could break the mirror. Perhaps you need to abandon this type of cabinet and choose a safer option.
Ergonomics of filling a corner wardrobe for a bedroom
Being a fairly spacious storage system, a corner cabinet allows you to rationally use its internal space. The corner wardrobe in the bedroom is filled using the following elements:
- Shelves made of the material of the main frame of the structure and its facades or of glass, plastic, metal. The design of the shelf and the material of its manufacture influences the way things are stored - directly on its surface or in separate boxes, boxes, baskets, etc. Metal and plastic shelves with perforations or in the form of a rigid mesh promote natural air circulation and ventilation of clothes.
- Drawers for storing accessories, small wardrobe items, and underwear. It is advisable to equip them with closers that ensure smooth closing.
- Hanging clothes is carried out using rods located at different heights, depending on the type of clothing - dresses, trousers or shirts. The height of the opening under the bar in the compartment for outerwear and dresses is 140–160 cm, for blouses and skirts - 90–120 cm. When manufacturing a custom-made wardrobe, the anthropometric data of the customer are taken into account. In corner cabinets with a depth of more than 50 cm, the rod occupies a position parallel to the back wall. If the depth is small, then for convenience, several short rods located perpendicular to the rear wall are used.
- To store linen and clothes that can be kept folded, you can use baskets, mesh blocks, fabric, plastic and metal containers with a pull-out mechanism.
- Additionally, the interior space of the corner cabinet is equipped with all kinds of hooks, tripods, roll-out and rotating shelves for storing shoes, accessories - bags, jewelry, ties and belts.
The parameters of corner wardrobes for the bedroom, the dimensions and drawings of which are provided by manufacturers, are selected individually
Corner wardrobe for the bedroom - 110 best models for the bedroom interior
Types of corner wardrobes for the bedroom
- Built-in
- Hull
Built-in corner cabinets hide all the unevenness of the walls and floor, placed from one side to the end of the other. Often made to order to meet all customer requests. The cabinet model and contents are selected. You can completely abandon the doors and just leave the shelves. We have made for you a selection of popular photo options for a corner wardrobe for the bedroom.
Cabinet corner cabinets are presented in many specialized stores, but you can get creative and become a furniture designer yourself and determine its technical characteristics. More expensive options will be made from noble wood, budget ones from chipboard. But still, the price will vary depending on the complexity of production and characteristics.
Corner cabinet shape
Corner models can be concave or convex. There are models with curved doors. The front side of the corner cabinet is built mainly along a curved line. Doors usually swing open or slide apart.
- Triangular
- Trapezoidal
- Radial
For the manufacture of walls, chipboard is used, which can be easily painted and varied in design. Doors are made of mirror or chipboard, but sometimes impact-resistant glass is used. Thanks to the latest technologies, glass can be decorated in different styles. Glass doors also lend themselves well to matting and tinting. In some variations there is built-in lighting that acts as a night light.
It is better to make furniture to order by first selecting the size of the corner wardrobe for the bedroom, so that it fits perfectly into the interior and is rationally filled. We must remember and not forget that we often store in closets not only everyday clothes, but also bed linen, seasonal clothes and other little things that may be needed in the bedroom. For convenient storage, it is better to consider a significant number of drawer shelves.
Zonal distribution in the cabinet
Typically a corner cabinet has 3 compartments:
At the top they store various boxes, hats and other things that are not often used in everyday life. In the middle are the clothes you wear every day. The very bottom is used for heavier items. In the corner niche you can place rods with shirts and jackets. Often, drawers with a sliding mechanism are built in to store belts and other small items. When ordering a cabinet, you need to determine what things you are going to store in order to correctly calculate the size of the shelves and drawers
Models and style combinations
The range of models is quite wide, it can be like a small corner wardrobe in the bedroom or a huge one with panoramic glass doors. If you have decorated your apartment in a minimalist or classic style, take a closer look at the strict shapes and rich colors. This choice is also well suited for the classic style. If you want to feel like a socialite, then opt for a semicircular wardrobe. Thanks to its unusual design, such a corner wardrobe resembles a showcase of an expensive boutique and is able to accommodate all the purchased outfits.
L-shaped corner wardrobe - suitable for people with a huge wardrobe. Its design looks like the letter L and consists of two cabinets joined at the ends. It is a good option for storing numerous things, and due to the glass decoration it looks not only unnoticeable, but also very practical.
Facade design methods
A corner model with a mirror, when installed in a room, makes it more spacious and bright, especially if the product is white, which visually expands the boundaries of the room. The design of the facade for bedrooms or children's rooms is most often soft to create comfort and a homely atmosphere. The color of the products varies, but usually they are light pastel colors. White, cream, and wenge are often used. Facades can be decorated with frosted glass, which will add lightness and airiness to the room. In addition, cabinets are decorated in completely different ways. These can be stickers, drawings. Lamps are suitable for the original design of facades.
Drawings
A mirrored cabinet will look original if you apply a pattern to it. There are several ways to do this. One of them is the sandblasting method, which involves applying a design to a mirror surface using a special machine. To do this, you will need stencils that can depict a variety of floral, animal, plant motifs, geometric shapes and much more. The sandblasting machine works in such a way that it produces the desired contours, while matting certain areas of the mirror surface. Such products are especially popular nowadays. The photo shows examples of drawings applied to the mirror using this method.
Another way is to apply a pattern to the facades with special paints. They have a composition that allows the images to not wear off and decorate the product for a long time.
You can decorate an interior item in an original way using spraying. Take an exclusive image and transform your closet beyond recognition.
Stickers
You can change the appearance of your cabinet using stickers. This method is quite cheap and fast. There are different stickers, they are suitable for any product and will fit into the interior of a bedroom, children's room, living room, or hallway.
You can decorate a mirror cabinet with stickers as follows:
- First of all, clean the surface of the mirror;
- take your favorite vinyl sticker;
- remove the backing from the sticker;
- carefully attach the drawing to the surface of the mirror;
- iron the sticker from the center to the edges;
- remove the top film.
In addition, stickers can be used to decorate cabinet doors, glass surfaces and much more.
Backlight
A mirrored cabinet with lighting will become a real highlight of the room. Mirrors increase the space, and lamps create a cozy romantic atmosphere. Illuminated cabinets have become increasingly popular lately. In stores you can often see wenge-colored cabinets decorated with lighting. Such interior items will be an excellent option for a bathroom or bedroom, where additional spot lighting is especially necessary.

