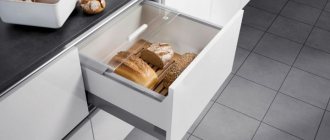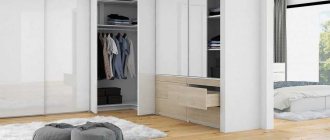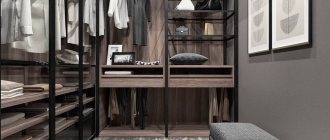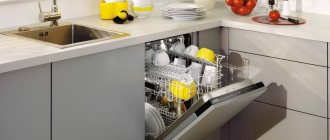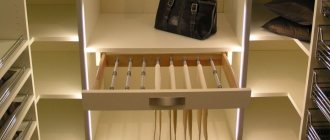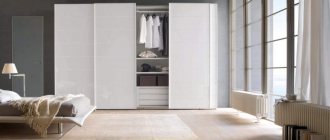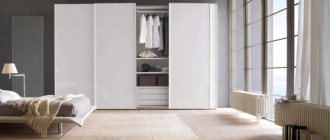Icer
2710 0 0
Icer May 22, 2018Specialization: master in the construction of plasterboard structures, finishing work and laying floor coverings. Installation of door and window units, finishing of facades, installation of electrical, plumbing and heating - I can give detailed advice on all types of work.
Among all the cabinet options, models with rounded fronts stand apart. They differ in both design and appearance. In the review, we will look at what options manufacturers offer, what are the pros and cons of each of them. You will also learn what to look for when choosing.
The curved facade looks original and will become the main highlight of any interior.
Advantages and disadvantages
Radius furniture has a curved facade, often with decorative elements. It can be installed in difficult areas with external corners, in niches, with limited space.
Advantages of a radius sliding wardrobe:
- Exclusive design. The curved shape of the facade can combine curved and concave lines. Such a facade will have a wavy outline.
- A large radius in the form of a circular sector helps soften the corners in the room.
- Ergonomics and compactness - concave facades can be used in narrow areas of the hallway, and convex ones in wide areas.
- Suitable for storing items with non-standard dimensions.
- They are built-in and modular.
- If necessary, sliding doors are complemented by swing doors.
- Ease of use. Even large items can be placed inside.;
- Silent opening of the doors.
- They emphasize the radial design of multi-level ceilings.
The cabinet facade follows the lines on the ceiling.
Design disadvantages should also be taken into account:
- A radius cabinet can accommodate fewer things than a regular cabinet due to the internal filling.
- Such furniture is about half more expensive, as the consumption of materials, the cost of their processing and quality requirements increase.
- You cannot install a mirror on the door because the reflection will be distorted.
- Replacing radius guides is difficult because it is difficult to find a part with the desired radius.
In the limited space of the hallway, radius sliding wardrobes fulfill their functions 100%. They allow you to make good use of any amount of free space, while complementing the interior with an interesting design.
Where is the best place to install
It all depends on your wishes and the availability of free space. Most often, such solutions are used in the following premises:
- Bedroom. Storing clothes and bedding in the bedroom is a convenient solution; radius furniture is perfect for such purposes. If the area is small, a closet is made, and if there is enough space, then a small wardrobe can be built.
Dressing room in the bedroom
- Living room . Curved cabinets are also very often installed here, as they fit perfectly into any interior due to different design options. The main thing is to choose a façade that will match the decor.
- Children's room Here functionality and appearance come to the fore. Facades are usually made bright, and the design may have open sections or shelves for books.
In the nursery, bright colors are used in the design of facades
- Entrance hall or hall . Radius structures fit here perfectly, the main thing is to choose the optimal configuration and size.
Corner
Corner models are installed at the junction of walls. The back wall must follow the corner, so the dimensions of the structure are determined by the shape of the corner and the length of the adjacent walls.
Built-in wardrobes do not have a back wall, roof or bottom. The role of these elements is played by the walls, ceiling and floor of the hallway. This allows you not only to save on material, but also to make maximum use of free space. Cabinet furniture has all of the above, so they can be reinstalled in any suitable place, including in another room.
The corner cabinet must fit into the corner.
In built-in wardrobes, the guide along which the doors move is mainly attached to the ceiling, and the bottom guide holds the doors. This is the so-called suspension system - a solid base that can withstand numerous openings and significant weight of the facades. In cabinet furniture, the guides are fixed at the bottom (support type). In this case, the rollers move along the lower guide, and the holding profile is located at the top.
Types of structures
First, we will consider the options depending on the appearance and occupied space, and then we will understand the types of sliding systems and materials of manufacture.
With radial surface outwards
This option is also called convex, since the bend faces outward, which provides the following furniture features:
- Good capacity . Typically, the designs are quite spacious, although they can take up very little space. There are no protruding corners in the furniture, which reduces the likelihood of injury and makes this solution ideal for small spaces where standard furniture would clutter up the space and interfere with movement.
Small rounded cabinet ideal for hallway
- Wide variety of designs . If the room is small, then a compact option is placed there, and if there is enough space, then you can separate more space and build a full-fledged dressing room that you can enter.
A small dressing room is an excellent solution for a spacious bedroom or living room
- Versatility of use . Due to the wide choice of decors, such cabinets are used in any room - from children's rooms to offices. The main thing is to choose the optimal size and design for a particular interior.
Rounded facade, decorated with photo printing in the form of ancient maps
With radial surface inward
Popularly, these options are called concave due to their characteristic shape. They have their own characteristics:
- Compact sizes . Most often, such cabinets are placed in the corner of small rooms and take up very little space. Of course, the capacity of such structures is much less than that of the solution described above.
This option takes up minimal space
- Models with additional sections along the edges are more spacious . They are suitable for larger rooms, as the length of the sides is longer. Sections can be either closed or open; most often they are also made rounded.
On the outer sections the doors can be hinged
- Concave sections can connect an L-shaped cabinet . At the same time, the remaining segments are often made straight, but if you need to free up space in the corners, then the facade is additionally rounded there too.
In L-shaped cabinets, you can round off the corner section, then they look much more attractive
Combined options
This type of furniture has the following features:
- The design has both concave and convex corners . Such cabinets are often called wavy because of their characteristic shape. They are distinguished by their original appearance and good capacity.
Combined option in the hall
- Such options can be adapted to any room . Due to their bends, they easily adapt to any environment.
- Very often such a cabinet is made part of the furnishings . The design is selected in advance so that the structure literally merges with the interior.
Example of bedroom design
Semicircular designs
An interesting solution found in such designs:
- The closet can be located in the middle of the room . In this case, it has a round shape and can be accessed from any side.
Furniture like this is rare
- The structure can be adjacent to the wall on one side . This option is suitable for spacious square-shaped rooms; inside it turns out to be a mini-wardrobe.
Option with wall connection
- Semicircular corner options differ from standard solutions in their more convex shape, due to which the inside turns out to be a full-fledged room for storing things, and not a closet.
Such designs are great for non-standard spaces.
Differences in design features
Let's figure out what other aspects curved cabinets can differ in:
- Type of rail placement . There are two main solutions: top-hung systems, in which the entire load falls on the upper guide, and bottom-hung systems, in which the entire load is taken by the lower element. Each solution has its pros and cons, for example, the first option requires a solid ceiling structure, the second is simpler in this regard, because the floor is always reliable and can withstand the load without problems.
In rooms with suspended and plasterboard ceilings, furniture with a bottom rail is always used
- Construction type . The first option is cabinet furniture, which has back, side and top walls; it can be placed anywhere and does not depend on the finish. The second solution is built-in systems; they can only have a façade, which is attached to the floor, ceiling and walls; the back, side walls, as well as the top and bottom parts may be absent. This reduces the cost of the project, but complicates installation, because you need to pre-prepare the walls.
Built-in option
You can also choose combined solutions in which there are no back walls, but there is a ceiling, or vice versa. It all depends on your space.
- Material of manufacture . Most often, an inexpensive chipboard or MDF board is used for the frame; the material can have different thicknesses and processing. Wood is sometimes used, but it is expensive.
- Facade decoration . For the exterior, materials such as glass and mirror are most often used; they bend at the desired angle and create the ideal facade. Composite materials based on plastic are also often used; they are much lighter and cheaper, and the surface can be decorated in any way - from veneer and patina to photo printing and covering with genuine leather.
Aluminum corner is often used to strengthen curved sashes and give them rigidity.
- Dimensions. There are so many options here that there is no point in listing all possible parameters. The width can be from 60 cm to several meters, the depth varies from 30 to 80 cm, and the height depends on the ceilings in the room.
Compact option for a small hallway
The manufacturing technology of such furniture consists of several stages:
- Creation of an individual project . It is best if specialists come to you, inspect the premises, take measurements and give recommendations on the optimal design.
- Planning of internal content . Another important point, because the nature of the use of furniture depends on this.
The more detailed the project, the better you imagine the final result
- Manufacturing of structural elements . The most difficult thing is the curved elements of the facade.
- On-site assembly . The process is not easy and takes much longer than standard options.
Standard
Standard radius cabinets are installed along the walls. Even narrow spaces can be used.
If the facade is concave, then with its help the proportions of the room can be easily adjusted. Such furniture does not take up extra space, is very compact, creates an atmosphere of comfort and softens corners.
A concave facade makes the corner of the room less noticeable and functional.
Furniture with a convex facade is best installed in the niches of small hallways in the form of built-in structures. Convex cabinets with a large radius can be installed even where there is very little space.
Wave-shaped facades have convex and concave elements. They are interesting due to their smooth lines and are suitable for hallways with long walls.
The wardrobe has smooth doors. This is a must because they must slide along the guides.
Additional devices
In any sliding structure, it is necessary to pay attention to protecting the interior of the furniture from dust. It is advisable to make the design as silent as possible. The Schlegel combines these two functions. This buffer brush can be self-adhesive. The bristles are about 6 mm high. The tape with pile is glued to the side of the door surface along the entire height. The brush seal softens the impact of the sashes on the oncoming surface. The fibers close tightly and do not allow dust to pass through. The joint between the doors is reliably protected.
Schlegel is easy to match in color to any surface. It comes in gray, brown, bronze, and gold.
The surface where the cabinet is installed is not always perfectly flat. The problem of a slight floor slope can be easily eliminated. To ensure that the door is locked in the desired position, a locking device is used. This is a metal strip that is placed in a groove at a certain distance. The roller is combined with the locking device, and the door is slowed down. Such a mechanism will be needed if the doors begin to slide apart on their own.
The radius design is often complemented by cornices and plinths. One of the options is to make it from aluminum and add plates that match the color of the wardrobe body.
Materials
Radius sliding wardrobes are often made of MDF.
In the manufacture of individual elements - facades, housing, internal filling - the following materials are used:
- Chipboard is a popular and durable material from which the body is assembled. Facades are not made from chipboard because the material bends and deforms poorly.
- Laminated chipboards are moisture-resistant and durable boards. They, like chipboard, are used to make cabinets and shelves.
- MDF is widely used for the manufacture of radius wardrobe facades. They are relatively soft, so they allow the production of facades of different radii. For these purposes, special grades of MDF are used.
- HDF is a material similar to MDF, but has a higher density. It is ideal for making facades.
- Veneer is natural wood, a thin layer that is glued to MDF and chipboard. In this version, the material looks like natural wood.
- Natural wood - if the cabinet is made of solid wood, then it will be expensive and weigh a lot. However, in terms of environmental friendliness and solidity, nothing compares to it.
- Furniture panel is a slab of glued lamellas. Drawers, shelves and cabinet body are made from it.
What should I pay attention to when ordering?
The decision to install a radius wardrobe in the bedroom is an opportunity to choose a model that fully suits your taste - you can set the required depth of the walls, make it deep or narrow, build in the required number of sections and shelves, install fittings of any quality. The main thing to remember is that fittings are not an aspect on which you can save. If high-quality fittings are selected, the doors will move silently, and the mechanism will last for many years. Even if the door leaves are made with a bend, then with high-quality fittings, silent and easy closing of the doors is ensured.
Filling options
The closet in the hallway should accommodate clothes, accessories, hats, shoes, but at the same time be compact. The content includes heterogeneous elements:
- rails and rods;
- drawers;
- open shelves;
- baskets;
- curved shelves;
- bedside tables;
- racks;
- compartments for shoes;
- hooks;
- mirrors;
- side racks.
An example of the internal filling of a cabinet
What exactly will be placed inside depends on the wishes of the owner, the radius of the facade and the dimensions of the furniture. Sometimes it turns out that there are a lot of shelves in the closet, but they are inconvenient to use. Therefore, you need to think about ease of use in advance:
To accommodate the trousers, you should order a trouser rack. This hanger will allow you to compactly place several items of clothing at once.
- The optimal width of open shelves is 60 cm, and the distance between them is 35 cm.
- A rod up to 70-90 cm long is enough for a family of 3-4 people. If you need a larger rod, you need to install a rod holder. Moreover, a regular rod parallel to the back wall is fixed if the cabinet width is more than 45 cm. Otherwise, retractable holders for hangers are installed.
- If the rod is located too high, it is recommended to install a pantograph instead. This device will allow you to lower the barbell with a slight movement of your hand.
- You can build an ironing board into the closet, then you won’t have to look for additional space for it.
Photos of radius sliding wardrobes
The original design and design variability of radius cabinets attract buyers.
Did the article help you?
