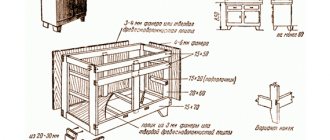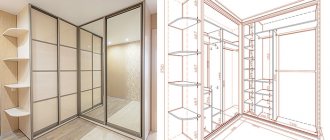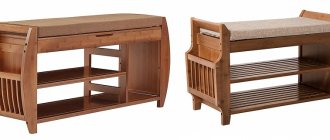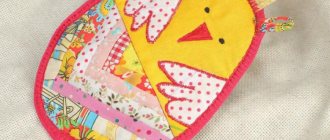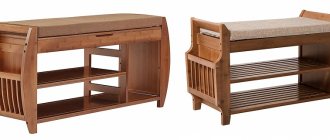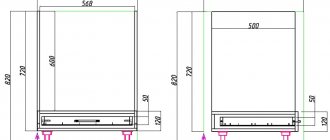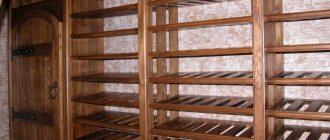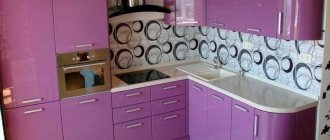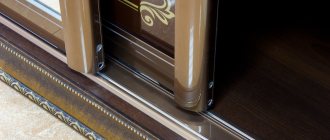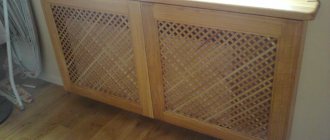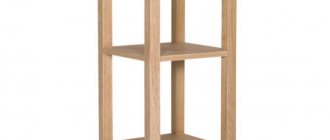Vadim
1972 0 0
Vadim April 27, 2018
A tall and at the same time narrow wardrobe is found both in spacious houses and in small apartments. The variety of models is impressive, and further we will analyze in detail what types of pencil cases there are, what sizes and how such cabinets are stylized. And home craftsmen will receive step-by-step instructions for DIY assembly.
With a reasonable approach, a single-door cabinet shelving unit can easily adapt to the style of any room.
DIY pencil case cabinet, calculations, drawings and diagrams
One can only marvel at the versatility of the pencil case. This compact and practical piece of furniture finds a place anywhere - in the hallway, nursery, bedroom, office, kitchen and even in the bathroom. Depending on its purpose, it can be equipped with shelves, drawers and retractable storage systems. Household appliances are built into the kitchen cabinet, and the bookcase is closed with glass doors. Thanks to the simplicity of the design, making a pencil case with your own hands is not so difficult. The key to success is correct calculation of the design and the desire to try your hand at making furniture.
What it is
A pencil case is a rather unique piece of cabinet furniture, in which the height is much greater than the width. Overall, this product has modest dimensions. It will fit perfectly into the living room or hallway, and can also be placed in a children's room, bathroom and even in the kitchen.
Today, narrow cabinets have become very popular. Distinguished by their large height, they have door leaves of different types. The pencil case acts as an independent piece of furniture or in combination with other interior items
It is important here that the color of the product is combined with the prevailing palette in order to maintain harmony and comfort in the home
DIY drawings of pencil cases
Usually the question of how to make a pencil case with your own hands is asked when there is a need for additional storage space and some kind of narrow space to place a compact piece of furniture. The design of the pencil case is quite simple and, at first glance, it is not at all difficult to implement the plan.
Often the allotted overall dimensions initially “interfere” with ideas. And already at the design stage you can understand that what you want is impossible to achieve. Let's dwell on the main points and nuances of design.
Pencil case with shelves and a niche for clothes on hangers
So that the sides of the pencil case do not “bend” over time, and the cabinet itself does not warp, it is necessary to stiffen the structure. This can be done in two ways:
Pencil case with drawers
When designing drawers, you should think about their practicality. Let's highlight a few key points:
DIY cabinet pencil case for the kitchen
Most often, a pencil case in the kitchen is a tall floor cabinet with built-in household appliances - an oven, microwave, and sometimes a washing machine or dishwasher. The last two units are placed strictly on the floor, and the cabinet is “built on” above them.
The oven and microwave can be placed at a convenient height. Usually they maintain symmetry with the position of other cabinets and cabinets in the kitchen.
The design of the kitchen cabinet itself is extremely simple. Just like other cabinets, it is installed on adjustable legs. For built-in appliances, it has a width of 600 mm and a depth of 550 mm along the body. It is better to look at the distance at which to mount the shelves and, possibly, make cuts, in the technical data sheet of the installation.
If you don’t need to build equipment into a kitchen cabinet with your own hands, then its dimensions are arbitrary. The main thing is to maintain symmetry with respect to other items of the kitchen set. We are talking about the height of the modules, depth, location of open niches and shelves covered with facades.
DIY bathroom cabinet
Increased humidity in bathrooms requires increased moisture resistance from furniture. This quality is achieved in several ways:
Performance characteristics
The height of the pencil cases ranges from 150–200 cm, width 30–50 cm, these dimensions make it possible to have quite roomy furniture with relatively small dimensions. Inside there are shelves for storing bathrobes, towels, household chemicals and personal hygiene products.
Floor cabinet
The pencil case has compartments of various sizes, adjustable shelves, drawers, metal baskets for temporary storage of dirty linen, etc. Depending on the layout of the bathroom, the doors can open in any direction, a mirror can be mounted on the facade, and lighting can be installed inside. Modern industry produces pencil cases in various styles, from the familiar and ever-in-demand classic to the most modern avant-garde or high-tech styles.
Bathroom cabinet
To make the right choice, you should briefly familiarize yourself with the existing designs, their strengths and weaknesses.
| Type of pencil case | Short description |
Angular | It has a triangular shape, is installed on legs or hung in free corners. Advantages: high stability, minimal dimensions. The disadvantage is small capacity. |
Suspension | Suspended above the floor, they have a small height. In terms of capacity they are inferior to other models. Advantages - you can select the mounting location depending on the plumbing equipment available in the bathroom. Disadvantage - they can only be hung on solid walls; plasterboard partitions cannot support the weight of furniture. |
Floor | The optimal option for a bathroom cabinet from all points of view. The furniture is mobile, which makes it possible to change its location if the situation changes. The most spacious furniture option for small spaces, for universal use. It can be installed not only in bathrooms, but also in the hallway, kitchen, balcony or loggia. |
floor-standing bathroom pencil case
It is the last version of the pencil case (floor-mounted) that we will dwell in more detail.
How to calculate and make a pencil case with your own hands?
Once the drawing of the pencil case cabinet has been drawn up and its design has been thought out, you can proceed to the next stage - calculating the details and drawing up a cost estimate.
Calculation by material
Most cabinet furniture is made from laminated chipboard. This is perhaps the easiest material to process. Its thickness is 16 mm.
If there are increased requirements for moisture resistance (for example, you plan to make a pencil case yourself for a bathroom or loggia), then it is better to take laminated MDF. This material costs a little more, but in terms of durability it will fully justify itself. MDF thickness – 18 mm.
You can try to calculate and make a pencil case with your own hands from ready-made furniture panels. In this case, it is better to make the depth of the furniture body equal to the width of the workpieces - this will result in less waste and less cutting work. Furniture panels are sold in construction hypermarkets such as Leroy. The thickness of the material can be different, ranging from 16-25 mm.
Depending on the thickness, the dimensions of the workpiece parts also change. For example, with a pencil case width of 400mm, the length of the inner shelf is:
An example of calculating a cabinet made of laminated chipboard
For an example of calculating a do-it-yourself pencil case cabinet made from chipboard, let’s take the option in the photo.
A similar design with an overhead bottom and “through” shelves is used for any cabinets with legs. Including kitchen cabinets and pencil cases. Please note that the version in the photo does not use an overhead facade, but an internal one, recessed between the sides and the bottom. This means that the shelves behind it should also be recessed, that is, less than the rest in depth.
Calculation of a pencil case cabinet made of 16 mm thick chipboard according to the given drawing and diagram with overall dimensions АхВхС will look as follows:
How it's made, how it works, how it works
The most educational LiveJournal community
I decided to put a cupboard with a niche for a microwave in the kitchen. I looked around on the sites and got a little crazy. Made from MDF they cost around 15 thousand rubles. The toad, as they say, strangled him and decided to make it himself from furniture panels. I don’t have garages/workshops/dachas, so I cut it right at home.
Photo of what happened. Further on in stages.
Stage 1. Sawing.
The dimensions of the cabinet are 600x400x2100. I chose the most optimal one for the sizes of panels that are sold in construction stores
I fastened the walls, top and bottom shelf together. I left 100mm to the floor so that my toes would not suffer.
DIY pencil case for the kitchen Pencil case, Wood, Furniture panels, Your own hands, Long post Stage 2. Assembled with shelves. At first I thought I would just put the shelves on shelf holders (metal pins or L-shaped holders). I looked and realized that in this case, the flight of the shelves with dishes and everything that would be on them was inevitable. Additionally, I put furniture ties into each shelf (4 pieces per shelf). It became MUCH stronger and safer.
Stage 3. Painting.
Realizing that first assembling and then varnishing is a shitty idea. I disassembled and painted all the elements separately. Water-based varnish with tinting straight from the store. Almost odorless and quick-drying (painted twice in 3 hours).
To be honest, I’m tired of hanging doors. Align them too) I took the hinges with a closer so that the doors close smoothly.
The back wall is made of fiberboard. I then sawed out the hole for the microwave power cord. Didn't make it into the frame.
For those interested in the price, such a cabinet came out at a cost of about 7-8 thousand.
If you have a production or service that you want to tell our readers about, write to Aslan ( [email protected]
) and we will make the best report, which will be seen not only by readers of the community, but also by the site.
How it was done
Let me remind you once again that posts can now be read on the Telegram channel
and as usual on Instagram
. Click on the links, subscribe and comment, if you have questions about the matter, I always answer.
All original videos are uploaded to my channel, support it by subscribing by clicking on this link - How it’s done
or according to this picture. Thanks to everyone who signed up!
Drawings of kitchen cabinets with dimensions for manufacturing
Modern kitchen sets consist of separate modules, wall cabinets, floor cabinets and pencil cases. The unifying elements give the furniture a holistic look: a single kitchen countertop, an apron, a cornice and a plinth. If you want to save money, “assemble” your kitchen in bulk from modules from series of well-known manufacturers. But be prepared for compromise solutions: it’s unlikely that you’ll be able to choose the ideal size and contents of a kitchen from standard modules. Another budget option is to make your own kitchen. Drawings of kitchen cabinets with dimensions for manufacturing will help you in drawing up a design project and subsequently calculating the costs of purchasing materials and components.
Pull-out or draw-out models
In the full sense of the word, a retractable pencil case cannot be called furniture, since here we are talking more about a storage system that moves out of the general row thanks to special mechanisms. Inside there are baskets or several stationary shelves with side holders and dividers, where all items are securely fixed in their places. Usually in such mini-cases they store:
A retractable module is an excellent option if, after designing the main set, the narrow opening remaining for a standard pencil case turns out to be too small.
Types of Kitchen Cabinets
Wall-mounted and floor-standing cabinets have fundamentally different designs.
Among the mounted modules, the following varieties can be distinguished:
Floor-standing kitchen cabinets can also be divided by type:
Drawings and dimensions of wall kitchen cabinets
There are certain standards for wall-mounted kitchen modules:
Drawings with dimensions for a regular wall cabinet with hinged doors and formulas for independently calculating the detailing of the body and facades:
Basic drawings with dimensions for a wall cabinet with horizontal facades and formulas for calculating body parts, facades for DIY manufacturing:
Drawings with dimensions for a corner hinged module “trapezoidal”, with a false panel and an L-shape and an example of calculating the details of the body and facades:
Hood cabinets, showcases with overhead pilasters and drawers, end and other non-standard modules are designed individually, with minor changes to the above standard modules.
Tags
choose a cabinet and Cabinet pencil case Cabinet pencil case Cabinet pencil case with your own kitchen pencil case built in Cabinet pencil case with Pencil case with Cabinet pencil case for Cabinet pencil case in cabinet pencil case with your own Cabinet pencil case on the side of the pencil case not Pencil case with your own hands with your own hands not with your own hands with your own hands with your own hands with your own hands built in with your own hands with your own hands initially in the kitchen and for the kitchen with your own for the kitchen with your own in the kitchen they call the kitchen cabinet.
thickness calculations loop length
Drawings with dimensions of floor kitchen cabinets and pencil cases
The standard dimensions of floor-standing tables/cabinets for the kitchen are largely determined by the dimensions of the built-in household appliances.
The tabletop cannot be narrowed by changing the depth of the bottom row if a standard sink and hob with 4 burners, an oven, and a dishwasher are installed. In all other cases it is possible. There are sinks with a narrowed platform, washing machines of smaller depth and free-standing stoves; the hob with 2 burners can be positioned lengthwise.
The standard height of the bottom row of the kitchen is 850 mm. It is designed for “standard” human height. If you are taller or shorter, it is better to change it to suit your height. Working in such a kitchen will become much more convenient.
The width of the lower kitchen modules is quite flexible. The narrowest cabinet table is designed for a bottle holder and has a width of 150-200 mm. And the widest one can be designed up to 900 mm and equipped with drawers or nested shelves.
There are certain standards regarding the corner modules of the lower row of the kitchen. They are based on providing access to the internal space of the table-cabinet. It is undesirable to make the front of a corner cabinet smaller than 350-400mm. Therefore, standard sizes vary within 900x900 mm from the corner for L-shaped and trapezoidal, 1000x600 mm for tables with raised panels.
End modules are designed according to the residual principle. For lengths of 200-300 mm it is possible to develop a version with a closed door. If there is less space left for rounding the tabletop, then it is better to leave open shelves.
The dimensions of kitchen cabinets and high cabinets with a tabletop largely depend on the height of the entire kitchen unit and the features of the overall design. Based on their dimensions, the internal contents are developed and working drawings are drawn up.
If you are planning to equip your kitchen with built-in appliances, we recommend that you familiarize yourself with the nuances of installing an oven.
Source
Column
The column, a tall and narrow structure with many niches and closed shelves, deserved the greatest love from owners and housewives. Such a cabinet is not a separate piece of furniture, but this is even a plus: it will be easy to make such a pencil case with your own hands even at the renovation stage from plasterboard or MDF sheets, securing them to a metal frame. At the same time, you can give the entire structure individuality and harmoniously fit into the overall interior with the help of properly selected finishes. However, you can ask furniture makers to make the cabinet as an additional module if you order the entire set to be made to your own measurements. Then the pencil case-column will complement the kitchen set without standing out from the general row - except perhaps by its “height”.
The functionality and application possibilities of such a cabinet are simply off the charts. There is room here for a large number of household appliances that would be difficult to place in a standard kitchen any other way. You can build into a column:
The remaining free interior space of the cabinet can traditionally be used for storing various utensils, supplies and small household appliances. Now imagine how much you managed to fit into a tiny kitchen area by simply lining everything up in a vertical line. Sometimes the column is made purely symbolic, leaving in its upper part only one or two compartments for kitchen utensils, which are rarely used. The rest of the interior space turns into a niche for the refrigerator if you don’t want to attract unnecessary attention to it.
Such a solution would also be appropriate for kitchens where it is necessary to hide communications and some of the equipment present: a water heater, water and gas distribution, embedded meters. To do this, it is enough to cut the pencil case with your own hands in the right places, and leave free space inside for utility networks and devices. They will not be visible behind closed facades, and the kitchen will finally take on a modern and stylish look. This will significantly reduce the capacity of the furniture module, but if aesthetics are more important to you, this option will be optimal.
A custom-made column cabinet or a do-it-yourself pencil case assembled on site can occupy any empty niche, stand in a row with the rest of the set, in a corner or even in the middle of the room, taking on the function of separating the space into zones.
Convenient kitchen with pencil case
A cabinet-pencil case is a narrow object, similar to a column; it can be used as a separate element of furniture or come complete with the rest of the set.
Cabinet purpose:
Often not all compartments of the pencil case are filled. Some are left free and various decorative elements are installed. The size of such a cabinet can be chosen by anyone, depending on the wishes of the apartment owners. In cases where the standard size is not suitable, you can make custom-made furniture.
Basic bathroom furniture
Before starting work, you need to make a list of items that should be installed in the bathroom. By default it includes the following elements:
- Washbasin cabinet. It is especially needed for bathrooms, because... allows you to embed a sink and organize a useful niche for storing detergents and cosmetics.
- Hanging cabinets. Such an element is fixed in the upper part of the walls using brackets. Externally, the products are compact, but their internal space contains many useful little things.
- Linen closet. Such an item is installed on the floor covering if there is an unused empty corner in the room. It is better to make a structure with 2 sections - large and small. In the first you can keep clothes that need to be washed, and in the second - cosmetics.
Types of corner cabinets for the kitchen
A corner cabinet is a tall and narrow cabinet, the surface of which at the back resembles a corner. This element does not take up much space and has a large capacity. This type of cabinet is most popular for use in small rooms; it can make corners less noticeable and saves kitchen space. It can be part of a kitchen set or installed as a separate object. In such cabinets you can store almost everything that is useful for use in the kitchen - food, appliances, household products and more.
Types of corner cabinets:
Often a corner cabinet is used to house household appliances. This is especially true for built-in and bulky appliances, such as a microwave, oven, coffee machine, bread oven or freezer. One such cabinet can accommodate several types of equipment.
Edge edging
The process of installing edges on the ends of cabinet furniture panels is called edging. At the same time, do not forget that there are two types of edges (adhesive and plastic). The plastic edge is installed using a specialized machine, which the average person most likely does not have.
Therefore, the choice is made on the adhesive edge. The glue is already applied to the edge! All you need to do is lay it out on its end and go over it with an iron. You need to move not quickly, but not slowly either.
In the first case, the glue will not have time to soften, in the second, the edge can be burned.
Making a pencil case with your own hands
If the kitchen is of modest size, it is best to install furniture that is not bulky but also functional. Nowadays, furniture is often made independently, this allows you to avoid unnecessary costs and make elements of the desired size.
What you need for a homemade cabinet:
It is necessary to remember about drawings and diagrams, which must also be developed in advance. They must be strictly adhered to, and the cabinet must be assembled extremely carefully. Careful attention must also be paid to the processing and cutting of parts; everything must be done with high quality.
What kind of wood is used
Theoretically, to build a built-in wardrobe made of wood on a balcony, the most common unprocessed boards and bars are enough. But such a design will be subject to rapid wear, rot and other influences. In order to avoid such problems, the wood must be well sanded, then it will be much more pleasant to work and interact with such a surface in the future.
In order to get rid of problems with various types of decay and other things, to prevent the appearance of various insects in the wood, it should be treated with special means and then opened with varnish or paint. For greater quality, the varnish is applied in several layers.
If you want to get a better appearance of the finished product, with significantly lower labor costs, then you can use a ready-made chipboard. It can initially be covered with various coatings, which can have a wide variety of textures and colors. In addition, for relatively little money, you can immediately cut them to the sizes you need when purchasing, which will make your work even easier.
Advantages of a kitchen column for a small kitchen
When there is a problem with organizing storage in kitchen cabinets, you can use a special pencil case. As a rule, it holds a lot of kitchen utensils; it is convenient to put in such a cabinet those items that are not used every day.
Manufacturers' catalogs offer many different options for organizing the kitchen space.
To learn more about the range and see design ideas, you can go to the website of the official manufacturers. One of the most popular is the column cabinet.
The main advantages of such a cabinet:
The speakers can be glazed completely or in parts, so you can easily plan your interior and create a unique design for your room or kitchen.
Particularly popular at present are models that have additional shelves at the top or bottom, and at the same time these shelves are open. They are often used to establish decor. You can use them as niches for cans of bulk products that are the same size and made in the same style; such a thing looks very stylish and is pleasant to look at both for guests and residents of an apartment or house.
No less popular than speakers is a corner cabinet in the form of a pencil case. This element creates an interesting interior and has many advantages. It smooths out sharp corners in the room, making the room or kitchen visually more spacious; it looks harmonious and advantageous in almost any interior. Its depth and capacity are much greater than that of a regular rectangular cabinet. There is an option to make a composition that will consist of several elements or modules - thus, you can create separate niches that are suitable for storing household appliances and convenient access to them, and storing products that can be kept warm, and household chemicals.
Types of products
The need to always save space, as well as satisfy the requirements of different styles, has allowed furniture designers to develop a lot of different models. For any room, even if its area is 2 m2, and the equipment consists of a shower and washbasin, you can find the necessary furniture.
Installation methods
- Floor-standing – rests on a base or legs. The latter are considered a better solution, since it is easier to clean under them. In addition, there is no danger of deformation of the lower part of the furniture when the floor is flooded.
- Wall mounted – classic cabinets and console models. They are mounted on the wall and do not take up space on the floor.
- Corner - can be either floor-mounted or wall-mounted. They differ in the installation location - the corner, and the design feature - the rear wall consists of two elements that meet at right angles.
- Built-in is a niche, a space between a partition and a wall, a blocked door or window opening, equipped with shelves, and sometimes even drawers. The big plus is that such models use the already existing “non-standard” space. The appearance of the product is determined by the design of the sash. The latter, by the way, can be either a hinged or a compartment.
Photo of a bathroom with cabinets
Shape of models
The attractiveness of the product is determined not only by the color of the facade, but also by its shape. Designers offer the following options.
- A straight facade is an ordinary flat surface, which in a bathroom is more justified than anywhere else: condensation does not accumulate on it. The outline of the facade can be more original, for example, a leaf-shaped door with smoothly rounded corners, etc.
- Convex - this shape is typical for furniture in the Baroque or Rocaille style, but is also found in the classics. Sold in floor cabinets, especially in models under the washbasin. Mounted models of this kind are very rare - they look too massive.
There are also modern versions of this technique. However, in high-tech or techno models, the relief is formed not vertically, but horizontally.
Radial - the surface of the facade is smoothly curved, forming a sector of a circle. Option for modern styles - hi-tech, techno or modern. Wall cabinets also rarely have this shape - with the exception of corner ones, but pencil cases - floor and console - are often found.
The following video contains even more stylish and elegant models of cabinets and cabinets for the bathroom:
Sash decoration
The decor of the cabinet is determined by the door - one or two, as well as the design of the fronts of the drawers. The color palette or finishing features depend on the style of the interior, but general design techniques allow us to distinguish several groups.
- Furniture with blind doors - vertical and horizontal cabinets with a small width almost always have blind doors. From a design perspective, models are structural elements.
- A cabinet with glass doors is a rarity today, as it has a classic design and considerable size. But if the bathroom satisfies these conditions, then such a model will undoubtedly decorate the room.
Instead of glass, acrylic transparent plastic is more often used. This material is suitable for decorating a modern narrow pencil case or horizontal cabinet.
- The mirror version is much more common. Usually it means a wall cabinet above the washbasin, in which one or two doors act as a mirror. This is a truly practical and convenient solution. However, mirror inserts can be found on both console and floor products, especially corner ones. The mirror reflects light, visually reducing the size of the furniture and “adding” space to the room.
- Furniture with lighting - in most cases, we are again talking about a model installed above the washbasin. The small size of the bathroom often becomes the reason for economical lighting - one ceiling lamp. But this is not enough for makeup or a good shave. A backlit pencil case solves this problem. Note that mirrored cabinets with lighting for the bathroom are now very popular.
- Less commonly, you can find floor and console cabinets, where the lighting plays a decorative role, emphasizing the contours of the facade or only the lower part of the product. This technique makes the furniture literally “airy” and is very effective in techno, futurism and hi-tech interiors.
- A cabinet with shelves is usually a wall-mounted version of quite large sizes, where there is also a side section with open shelves. Due to their size, such models are only possible in spacious rooms.
Photo of a bathroom cabinet “under wood”
Rules for choosing a narrow pencil case for the kitchen
Before you make a purchase of a kitchen set, you need to decide what it will be used for. Will it be a cupboard or will large and heavy equipment be built in? Depending on this, the model and the material from which it will be made will be selected.
Basic rules to follow when choosing:
Almost all manufacturers offer interesting models of different sizes and colors, and everyone can choose what they need.
In conclusion, we note that designing a kitchen cabinet is relevant if after a major renovation there is an unused narrow opening, then you can insert this cabinet into it and use the entire kitchen space functionally.
Source
Classic module
This is still the same tall and narrow closet or pencil case from which it all began. Only now it has several additional varieties. On sale you can find models with a different number of doors, with drawers and even glazed facades, turning a massive piece of furniture into an elegant china cabinet.
There are also designs with open shelves on which everything you need is placed. But since the main purpose of a tall cabinet is to accommodate a maximum of utensils and small equipment in a small space, you still shouldn’t completely abandon the doors. Behind blank facades or at least tinted glass you can hide what you don’t want to show off.
Oven cabinet designs
There are two main types of oven modules. Moreover, each of them has its own additional variation. The most common type is an oven under the hob. And the second, in my opinion more convenient, is an oven in a pencil case.
The design of the cabinet under the hob has two options - with a drawer at the bottom of the oven and with a drawer at the top of the oven. I will tell you about the pros and cons of each design in the following paragraphs.
The design of a cabinet in a pencil case, at eye level, has an option with a work surface above the cabinet and in a pencil case at eye level without a tabletop. I will tell you about the pros and cons of each design in the following paragraphs.
Peculiarities
Experts advise purchasing modular installations as storage systems. Spacious, you can not only place the necessary kitchen utensils in them, but also use the surface of the cabinet as a base for a countertop.
Single-level cabinets will look laconic and stylish. When choosing such a headset, you must clearly understand what you want to place in it. A matter of personal preference remains the selection of color, texture, number of shelves, racks, and retractable modules. A solid bottom row of furniture will create a comfortable work area where everything will be at hand. Models that are simple at first glance are suitable for restrained interior styles, such as high-tech, modern, loft, constructivism.
Source
