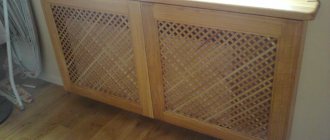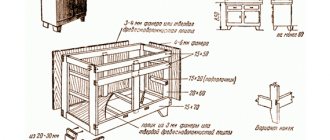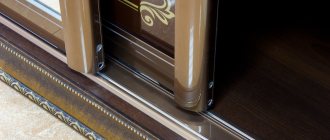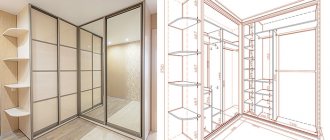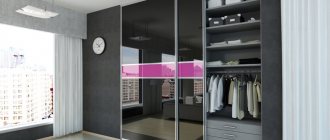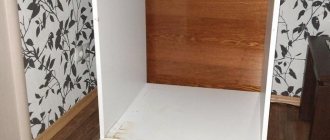The vast majority of consumers choose kitchens with built-in appliances, most often because of their high ergonomics. In other words, if the kitchen set is correctly designed and assembled, then the housewife will enjoy using it. The fact is that all the elements of the kitchen are located relative to each other in such a way that, no matter what item the housewife needs, she will not feel even the slightest discomfort, since she will not have to perform unnecessary actions.
Characteristics of built-in kitchens
The first work on developing a physiologically and hygienically sound “living space” began in the twenties at the Bauhaus . In this German educational institution, which trained designers and architects, the so-called international style was laid down, which over time became popular in Europe and the USA.
Regarding the issue we are considering, it must be said that thanks to the new style, it was possible to achieve maximum simplicity in the interior. Decorative elements have become more convenient and logical in terms of the space they occupy. As the work carried out provided specialists with an increasing amount of valuable knowledge, the moment came when they could be presented in the form of specific standards. Today they are the basic principles that all furniture factories and professional designers are guided by. Owners who are planning kitchen renovations should not neglect these principles.
Depending on the furniture manufacturer, kitchen set standards may differ, allowing for deviations of 3-5 cm . Therefore, you should not forget about this nuance when you are developing your own project.
Built-in kitchen standards
Most manufacturers of kitchen furniture have common parameters:
- The lower pedestals, which experts often call “bases”. The following dimensions have been introduced for them: depth - 60 cm, height 185 cm, but the width can be different.
- Upper cabinets. The situation is somewhat different with the cabinets that form the upper level. Most often, two height options are used for them - 70 and 100 cm, but they have one depth - 30-35 cm. When choosing the distance at which it is necessary to build hanging cabinets relative to the cabinets, you should focus on the value of 55 cm. For tall cabinets this the value can be increased to 60 cm.
How does the kitchen layout with built-in appliances work?
The kitchen equipment manufacturer and the interior designer must work as one team so that they can solve the main problem - to organize a space in which “everything is taken into account” and “everything is at hand.” You should approach its solution in the same way as if you need to assemble a puzzle. But in addition to the fact that it is necessary to choose the most suitable place for each item in the available area, you need to take into account that this should not harm the aesthetic component.
The fact is that modern individual furniture is, first of all, a modular system. In other words, it includes drawers of strictly defined sizes into which you can build appliances and store kitchen utensils. The requirements for kitchen furniture are related not only to the characteristics of the room, but also to the wishes of the customer, for whom the functionality, appearance and hygiene of the components of the set are important.
Before you go to the store, it would be useful to think about what type of kitchen should look like and what elements it should consist of. You also need to decide where the furniture will be installed. Here you should proceed from the principle of convenience so that you do not have problems when using household appliances. Try to mentally imagine what set of appliances you would like to build in and what furniture it would look best with in your kitchen. You should know at home what options you will have to choose from.
Types of furniture for built-in household appliances
- "Base" under the slab . These cabinets can have three designs - simple, linear with a width of 60 or 90 cm and corner ones - 90 x 95 x 105 cm. In principle, it is not necessary to choose cabinets exclusively from the above list. It is allowed to use any others, as long as they fit into the room in size. All that can be said about the slabs is that the models offered today have such a flat configuration that they can be built into the “top” without much difficulty. You will have to think about a special “base” if you want to see an oven in it. In other cases, you only need to select the place where you are going to install the stove. Please note that the space above the stove must be immediately “reserved” for the hood. It is desirable that it matches the size of the stove, or even better, slightly exceeds it. In other words, if you purchased a 90 cm wide stove for your kitchen, then your hood should also have dimensions of 90 cm or all 120.
- Hoods . Today, manufacturers offer two types of systems - hidden and decorative. The first ones have a standard width of 60 cm. But for decorative ones, this parameter may fluctuate. Given the wide variety of these models, it is necessary to choose them in accordance with the overall style of the kitchen. The most common sizes of decorative hoods are 60, 90 and 120 cm. This applies to linear models. If you decide to install a corner one, then you need to take into account their dimensions of 90 x 95 x 105.
- Cabinet under the sink . There is also a division into linear and angular. The first can have a width of 45, 60, 80, 90 and 120 cm. As for the second, this parameter can have a value of 90 x 95 x 105 cm. A cabinet with a width of 45 cm should be chosen only if you have one small one in your kitchen round sink. For a wide round or square cabinet, a 60 cm wide cabinet is more suitable, and large models measuring 80 and 90 cm should be used for larger sinks. Don’t forget about the top tier, which is usually represented by a cabinet for drying dishes.
- Dishwasher cabinet . In principle, it cannot even be considered a full-fledged cabinet, since in fact there is only a panel from it. It can have a width of 45 and 60 cm and be made in two versions - with a front control panel and a hidden one. When choosing the final option, pay attention to the model of your machine that you will be installing. The same should be done with the washing machine. In most kitchens they are installed next to the sink.
- Furniture for the oven . Manufacturers today offer two furniture options - cabinets and tall cabinets with special compartments. Thus, the oven can be built in not only under the stove, but also in the European style - in a cabinet at eye level. This is much more convenient, because the owner does not have to bend over again. In the line of some manufacturers you can find models of cabinets with two compartments - the first are intended for the oven, and the second for the microwave. As for their sizes, both types of furniture have a standard width - 60 or 90 cm. But they can vary in height.
Also keep in mind that in the kitchen you will need other mandatory furnishings:
- Tall cupboards. They can have the following standard widths - 45, 60 and 90 cm. Manufacturers offer several furniture options - closed, open, as well as with glass doors and combined. In conditions of limited kitchen space, it makes sense to pay attention to combined models. Cabinets that are simultaneously equipped with both solid and glass doors are very practical, because you can put not only holiday dishes in them, but also cans of cereal.
- Hanging cupboards for dishes: they are no different in width from the previous ones - in them this parameter can be 45, 60 and 90 cm. On sale you can find open, closed and with glass doors. Sometimes you can find corner models, which are usually 90 x 90 cm wide.
- “Bases” for dishes, food and other items. Most often they are equipped with an opening door. The standard width for this furniture is 45 and 60 cm. There are models with two doors 60 and 90 cm wide.
- Cabinets with sliding panels. The standard width for them is 30, 45 and 60 cm.
- Cabinets with drawers. They may differ in size, their width can be 30, 45 and 60 cm. As a finishing touch for the upper tier of the kitchen, special elements are often installed, which are made to individual sizes. Even if you have one free space left with a width of 16 cm, they will make you the necessary interior element just for them. If necessary, you can even purchase semicircular cabinets and cabinets for the “end”. They can be made in a closed or open version and have a width of 30 cm.
DIY oven cabinet, drawings and calculations
Let's take as an example the calculation of a cabinet for a built-in oven of standard sizes. Its drawing will look like this.
With a tabletop width of 600 mm, taking into account the overhang at the front and rear, the cabinet depth will vary between 460-500 mm.
If you decide to install the tension bar in the center of the module, then it should be lowered by about 10 mm relative to the sidewalls. Otherwise, it will interfere with embedding the hob into the countertop above the oven with your own hands.
If the body of the cabinet is made of 16 mm thick laminated chipboard, then the calculation of the parts will look like this.
| № | Part name | length | width | quantity |
| 1 | Bottom | 600 | 500 | 1 |
| 2 | Shelf | 568 | 500 | 1 |
| 3 | Sidewalls | 704 | 500 | 2 |
| 4 | Backdrop behind the drawers | 88 | 568 | 1 |
| 5 | Side of the drawer | 450 | 60 | 2 |
| 6 | Drawer forehead | 510 | 60 | 2 |
| 1 | Drawer bottom (fibreboard) | 540 | 448 | 1 |
| 2 | Drawer front (chipboard, MDF, solid wood) | 116 | 596 | 1 |
Sometimes a drawer in the design of a box for an oven is completely abandoned. It is absolutely not needed as a storage place if the kitchen is large and the housewife has enough drawers and shelves in it. Then a “fake” (rigidly fixed facade) is placed on the opening under the oven.
Furniture for appliances or appliances for furniture?
Everyone understands that the kitchen should not only have comfortable furniture, but also equally functional household appliances . This problem can be solved in two ways.
The first can be described as a method “for the lazy”. All that is required of you is to order the furniture, and the manufacturer himself will select a set of equipment, which his specialists will then install. This option is chosen by owners who are more concerned about the appearance of the kitchen. It is important for them that the kitchen has a hob, oven and dishwasher , but what brand is of little interest to them. That is, “content” is not too important to them.
For example, along with the ordered furniture, you can receive a five-burner hob, oven, microwave, dishwasher for 9 sets, etc. You can ask the manufacturer that all elements be made in brown or another color. But the designer himself will select a set of equipment for you.
The second method is chosen by owners who like to solve all issues on their own. If you consider yourself one of them, then be prepared to go shopping, after which you will have to decide what kind of hood or hob you will build into your kitchen. Next, you will have to inform the designer about your choice , and he will select a “box” for household appliances for you. In principle, this task is not so difficult, since each manufacturer has a large catalog of kitchen furniture and equipment, where the description contains information about which models of equipment can be built into a specific cabinet or cabinet. If you wish, you can immediately select a set of furniture and save a lot of time.
Where should there be an outlet for the oven and hob?
With a competent approach to developing a kitchen design project, the location of a free-standing stove or the “oven + hob” duo is inextricably linked with the supply of the hood to the ventilation shaft. Therefore, even at the stage of starting repairs, you can clearly determine the location of the oven. And, accordingly, provide sockets for its connection.
However, not everything is clear here. The outlet must not be located strictly behind the oven. When the plug is plugged into it, a “dead” zone is formed, which will not allow the oven to move to the desired depth.
The option of locating the outlet below the oven level is also not very successful. It is much more convenient to first turn off the equipment, and only then remove it from the kitchen cabinet. And not the other way around - when the need arises to disconnect from the network, start pulling out a rather heavy unit.
The best solution is to move the socket below the level of the countertop to a nearby cabinet. It would be ideal if the adjacent cabinet table near the oven would have drawers. Then you don’t have to install the back wall in the cabinet itself at all. It is enough to remove the desired drawer and access to the outlet is open.
It’s also a good idea to screw an overhead socket to the side of a cabinet with hinged doors. It will not interfere with the internal filling of the cabinet, and it is quite convenient to use.
The main thing is that this cabinet does not turn out to be a table under the sink. Such close proximity to water and sewage drainage is undesirable.
