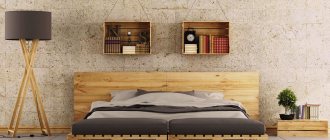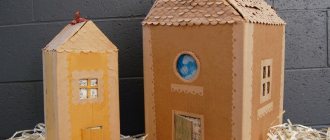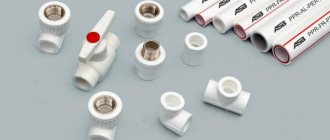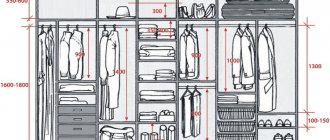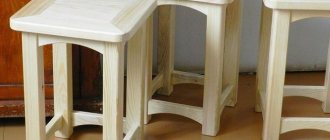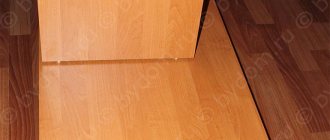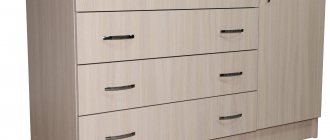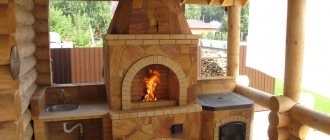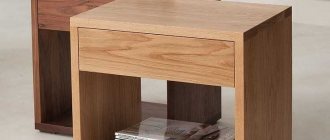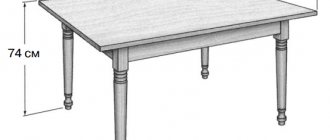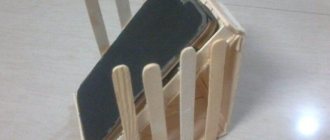Another option for quickly changing the interior of a room is to install sliding partitions. They help to divide large rooms into zones without installing capital partitions, the placement of which requires permission for redevelopment. By the way, you also do not have the right to do the opposite - to replace a brick or block partition with a sliding one - without the appropriate permission, since such work entails making changes to the technical passport of the premises. And it doesn’t matter whether you do it yourself or hire professionals.
Kinds
Book mechanism
There are only three options for sliding partitions:
- non-threshold - partitions move along a special upper suspension and do not touch the floor below and do not have a lower guide fixed there;
- rail - this is an analogue of wardrobe doors, that is, the guide rail is also attached to the floor;
- folding - partitions fold into an “accordion” of a certain width, rather than being pushed to the side.
Materials you will need
The free space inside the structure can be filled not only with communications, but also with an insulator. It is used as insulation and to improve sound insulation. Most often they use mineral wool.
To build a partition, the master will need the following tools:
- Hammer.
- Bulgarian saw.
- Level. Using a laser level will speed up and make the process easier.
- Scissors designed for cutting metal.
- Screwdriver.
- Roulette. Suitable for measuring short distances of 5-10 m.
- Construction pencil or special marker.
- Construction knife.
Here are the materials you will need to purchase at a hardware store:
- Plasterboard sheets.
- Insulation material. Here we need to start from its purpose.
- Metal profile.
- Polyurethane foam.
- Self-tapping screws.
- Dowels.
- Serpyanka mesh tape.
It is recommended to choose sheets with either normal or high humidity levels (GKLO).
During the installation process, two types of profiles will be used - guide and rack. The guide is intended for fastening to the floor and ceiling, and the rack-mount is intended for mounting like columns, vertically, at a distance of about half a meter.
Self-tapping screws with a flat head are used. Structural elements from the profile are connected with metal screws.
IMPORTANT: The safety of the master comes first - do not forget about construction glasses and protective gloves.
Preparatory work
Rail and rollers for sliding mechanism
First of all, you need to correctly measure the opening in which you are going to install the sliding partition. Please note that the sliding canvases will have to be “hidden” to the side, in the “pockets” completely, otherwise they will interfere with the passage.
Be sure to make a drawing of your future partition and calculate the width of the canvases.
Note!
When closed, the partition panels must cover the opening by at least 10 centimeters on each side, otherwise there will be large gaps around them.
Make sure that the base to which you are going to attach the sliding partition is made of durable materials (block, brick). Alternatively, it can be attached using a metal beam directly to the ceiling, later hiding the beam in the suspended ceiling structure.
Consider what material you will make the partition panels from: they should be strong, beautiful, durable and light enough that you can move them to the side with one hand.
Profile
A plasterboard sheathed wall with a retractable door has a profile frame. The metal profile for its installation is made of galvanized steel. Its types:
guide - for the base of the frame,
- rack-mount - inserted into the guide,
- corner - for decorating corners after sheathing.
- width - 50, 65, 75, 100 mm,
- height - 37 or 40 mm,
- length - 2750, 3000, 3500 or 4000 mm.
The choice of profile size depends on the height of the partition, the number of layers of sheathing, the size, thickness and weight of the plasterboard sheet. The heavier the gypsum plasterboard cladding, the more powerful the profile is needed. Attach it to the wall using dowels and self-tapping screws. The guides and rack profiles are fastened together with galvanized screws and non-pressed washers. The pitch between profiles is 600 mm. If you need a stronger wall, you can install the rack profile more often.
We collect
Sliding mechanism
To make sliding partitions with your own hands, you need to go to the nearest hardware store that specializes in selling components for sliding wardrobes. Buy it there:
- guides for door panels;
- mechanisms for them (along with rollers).
Note!
Rollers can be either rubber or metal. The former, when the blades move along the guides, create less noise, but will also last you less than metal ones.
Mechanisms for sliding partitions can be:
- built-in - you will have to “hide” them in the partition fabric, making special grooves for them;
- hinged - they will be visible both when the partition is closed and when the opening is open, but they are easier to install.
Recommendations
Attaching the rail to the wall and ceiling using a through method will not be difficult. The cost of this approach is also relatively low. However, you need to understand that you will have to drill into the wall, and choosing a plug that matches the color is not so easy. Installation with glue (liquid nails can be considered an alternative) is different:
- durability of the slats coating;
- simplicity;
- dependence on the adhesive parameters of the ligament;
- unsuitable for uneven ceilings;
- unsuitable for heavy slats - they can come off.
The use of dowels and glue helps to keep the coating of the slats intact. Special holes for them are made in industrial conditions with maximum precision. This is definitely a reliable fixation method. However, you will need to drill holes. In addition, only trained installers can perform the work correctly.
Find out in advance the location of wiring, gas, water and sewer communications.
To learn how to make a partition from slats yourself, watch the video.
Partition fabrics
Carved wooden partition
The panels of sliding partitions themselves can be created from almost any sheet material. Everything is limited only by your finances, skills and imagination.
If the partition has a small width, then you can make it from MDF, chipboard or OSB. It is desirable that these materials have a laminated surface, but you can simply cover them with wallpaper, self-adhesive film or even fabric. Canvases made from laminate or MDF (or PVC) panels look no less original.
A lighter version of the canvas for a sliding partition is usually installed for openings more than 2 meters wide. In this case, first a frame with “windows” is assembled from wooden slats. Then the windows are closed with some thin material - plastic, fiberboard, etc. - which is secured with glazing beads (as in a regular wooden window).
Note!
If your partition performs a purely symbolic function, conditionally dividing the room into zones, then you can make it by stretching thick or transparent fabric over a wooden frame.
You can also order canvas for your sliding partition from a furniture workshop. In this case, their cost will be higher than if made independently, but the appearance, in most cases, will be more stylish. Most often, sliding partitions with transparent or translucent filling of the canvases are made to order. This option allows you to highlight a zone in the room, only slightly reducing the degree of natural light.
Areas of use
Transformers are used in various interiors, both residential and non-residential. They are most widely used for zoning trading floors, catering establishments, clubs, shops and industries. Especially relevant for the office.
Office partition options do not require complete insulation, so glass is usually chosen for execution. It gives a sense of limitation and comfort without the feeling of enclosed space, and allows natural light to penetrate. In addition, management prefers transparent bulkheads to unobtrusively monitor the work process. Glass structures are also used to decorate store windows and outdoor cafes.
But such a partition element can organically fit into the design of the apartment. Interior transformable partitions are used for zoning different rooms in residential premises.
When deciding on choosing a partition, it is worth considering the advice of designers who recommend using similar structures for differentiation:
- living room and study or library;
- bedroom and home office in a small apartment;
- hall and hallway;
- any of the rooms and a balcony or loggia.
In the latter case, it is very convenient to install modular systems so as not to completely move the partition apart when you want to ventilate the room or for one person to enter the loggia.
Very often, transformers are used when remodeling studio apartments. They look especially advantageous in modern interiors designed in loft, hi-tech, and minimalist styles. But for neoclassical and modern it is also easy to choose suitable models.
Photo
Options for opening partitions
Glass partition book
Partition with top rail
Zoning partition
Anatomy of a plasterboard structure
Despite the features of the interior, your design concept, as well as the location and size of plasterboard partitions, all these structures, as a rule, have a standard structure. Their basis is a rigid metal frame made of galvanized profile, which can be reinforced with a wooden beam at the installation point of the doorway. To increase the heat and sound insulation properties, the sheathing is filled with a special insulator, the choice of which depends on the characteristics of the room and the requirements for the structure. The assembled and insulated frame is sheathed on both sides with plasterboard sheets (GKL) - a reliable, environmentally friendly and easy-to-install material, completely ready for any type of finishing.
The profile frame is filled with insulation and sheathed with gypsum plasterboard sheets
Application area
Frame partitions covered with gypsum plasterboard are used to divide or zone space in rooms of various layouts and purposes. These structures are installed in industrial and office buildings, residential buildings and apartments, garages and outbuildings. The variety of types of plasterboard allows you to install partitions in rooms with high humidity and special fire safety requirements.
Advantages
Frame structures covered with plasterboard sheets have long and with great success replaced partitions made of brick or wood due to a number of characteristic advantages:
- Properties of materials. A durable metal profile allows you to install lightweight frames of partitions of any shape and size, without creating additional load on the load-bearing floors. The material is resistant to moisture, galvanized coating prevents oxidation and rust formation. Drywall is an environmentally friendly material, specially treated to improve its fire-retardant and moisture-resistant properties. It is easy to install, strong and durable, and its combination with stone wool, foam plastic or cork board enhances the heat and sound insulation properties of the structure. GKL is distinguished by a perfectly smooth surface, which has unlimited possibilities for decorative finishing.
- Fast and easy installation. Plasterboard partitions are easy to install - even a beginner, “inexperienced” home craftsman in construction work can create them. Note that one of the advantages of these structures is the ability to change their location - the product can be easily disassembled and reassembled.
- Laying communications. The possibility of laying electrical wiring, water supply or sewerage pipelines inside the partition frame is another advantage of this design.
- Minimum costs. All elements that make up a partition covered with gypsum plasterboard are low in cost. When installing the product, piles of construction waste and dust are not formed, the permissible noise level is not exceeded and a minimum of energy is consumed.
Flaws
We will also definitely note the disadvantages of the design that need to be taken into account when making the final decision on its creation:
- The relative fragility of drywall compared to materials for capital construction (brick, concrete, wood). This parameter can only be increased by adding skin layers.
- Low resistance of gypsum plasterboard to heavy exposure to moisture. The material can be destroyed as a result of a leak “organized” by neighbors living above.
- It is impossible to attach massive shelves or wall cabinets to the partition surface. The structure is capable of supporting a weight of up to 70 kg per linear meter, provided that the elements are attached to the frame parts, and the drywall itself can support no more than 15 kg.
Final finishing
For beginners, the subtleties of work sometimes cause difficulties. To avoid repeating common mistakes, you need to follow the recommendations of experienced builders:
- It is better to spray paint wide areas of the structure.
- It is more convenient to handle medium-sized surfaces with a roller.
- Multifaceted, shaped elements and hard-to-reach corners can be painted over with a paint brush.
- To work with paints and varnishes, use a foam roller, this way you can avoid lint residue from fur devices.
- To ensure uniform coloring, work is carried out in the longitudinal direction of the plywood fibers.
- Apply the second coat of paint after the previous one has dried.
Attention! In order to get a rich color as a result of the work done, it is not necessary to apply a thick layer of paint. Two treatments are enough.
An original carved product for the living room or bedroom
If the master wants to achieve a perfectly smooth glossy finish, the partition is opened with high-quality varnish. The final layer is applied with a sprayer, which allows you to evenly cover the surface. If you don't have one, a regular roller will do. Hard-to-reach areas are coated with a brush. After the manipulations have been completed, the wall must be allowed to dry.
More interesting and educational information on this topic is presented in the video:
Approval procedure
If, after all, a citizen has made a redevelopment without going through approval, in order to avoid problems in the future, it must be legalized. Most often this is only possible with the help of the presiding officer.
First of all, you need to send an application to the housing inspection and the department of architecture and construction. Next you need to do the following:
- Ask BTI workers to record all alterations that were made in the apartment in the appropriate files. To do this, you will need to call a specialist to the reconstruction site. He will evaluate the nature of the work and draw up a drawing.
- Prepare design documentation. This is done by specialized organizations. To prepare papers, you can contact the architectural department of the local administration.
- The prepared project documentation must be agreed upon with the fire inspectorate and sanitary and epidemiological station.
- Pay penalties issued for illegal redevelopment.
- Apply to the court to declare the redevelopment legal.
Of course, it is permissible to do it first and then ask, but it is still better to do the opposite. This will save you time, nerves and money.
To go to court, you need to prepare the following documents:
- a project that has been approved by all services;
- materials that confirm the identity of the applicant;
- technical passport - old and new;
- a specialist’s conclusion that repairs do not pose a danger to the integrity of the house.
Often remodeling an apartment is the only opportunity to make your home more functional. Despite the difficulties in obtaining approval, this can be done quickly if you do not start work without permission. Permission to reconstruct the premises guarantees in the future that the owner will not have problems with the sale or exchange of the apartment.
Stylish, high quality, fast
The key to good work is qualified employees and a good technological base. We can proudly say that we employ professional craftsmen with extensive experience. And our equipment allows them to produce unique partitions for apartments, country houses and hotels.
We delimit the space:
- Competently.
- Qualitatively.
- On time.
We work with wood, metal, glass and carry out work of any complexity. For us there are no concepts of small order and large work. The company's craftsmen approach work of any scale with full responsibility. We will make a massive partition that will allow you to separate the living room from the kitchen, with a total area of 40 square meters. We will help you choose the right solution for delimiting a small room of 15 square meters.
The Revecon company can provide ready-made options that are ideal for your interior, or will carry out an individual order according to your sketch. All you need to do is voice your desire, and we will find ways to make your dream come true. After all, we have all the capabilities for this, excellent craftsmen, high-quality materials and modern equipment.
Plywood marking
The production of plywood and its components is regulated by GOSTs of the Russian Federation, more than 15 in number. The average consumer does not need to understand the intricacies of their formulations. We will only indicate the parameters used for marking. Each sheet of plywood produced in the Russian Federation is stamped with indelible paint with the following content:
It must be understood in such a way that we have plywood made from coniferous wood, the veneer layers are glued together with phenol-formaldehyde glue. IIIx/IVx – combination of veneer of outer layers. E1 – formaldehyde emission class. Ш1 – surface quality of the top veneer layer. Next comes the sheet size and GOST to which this sheet corresponds.
Plywood is distinguished by:
- adhesive;
- type of processing of the top layer, which may not be sanded or sanded;
- by the presence of formaldehyde.
The adhesive determines the moisture resistance of plywood.
| Designation | Type of glue | Interaction with moisture | Areas of use |
| FC | Urea glue with the addition of formaldehyde resins | Moisture resistant | Indoors and outdoors. Not dangerous to human health. |
| FSF | Phenol-formaldehyde glue | Moisture resistant | Not used indoors due to health hazards. |
| FBA | Albumocasein glue | Does not have moisture resistance | Indoors. |
| FB | Bakelite varnish | Moisture resistant | Does not lose properties in sea water. |
| BS | Alcohol-containing bakelite glue | Moisture resistant | The characteristics are higher than those of FB. Aviation and shipbuilding. |
| BV | Bakelite composition | Does not have moisture resistance | Has high strength. |
Formaldehyde improves the mechanical properties of plywood, but is harmful to humans, so their amount in finished plywood is strictly regulated:
| Designation | Formaldehyde content in 100 g of plywood |
| E1 | less than 10 mg |
| E2 | from 10 to 30 mg |
| E3 | from 30 to 60 mg |
Based on their appearance, it is customary to distinguish the following types of plywood:
GOSTs give an accurate description of the permissible number of knots and wormholes, but for practical use it is convenient to use the following rules:
How to do it yourself?
There is another option, how to prepare the redevelopment yourself, without the help of specialized registration companies. This is an agreement with the architect or organization that developed the house project. This path is optimal if the design of load-bearing walls changes. And then the step-by-step instructions follow the same points: to the MFC, from there to housing supervision and, finally, to the inventory bureau.
This solution is optimal if you are going to:
- Move or create new openings;
- Change the location of kitchens and bathrooms;
- Combine apartments by forming openings or demolishing walls.
How to legitimize?
To obtain approval for redevelopment from the housing supervision authorities, the following documents are needed:
- Technical passport for residential premises;
- A document confirming ownership or its copy certified through a notary, or (from 2022) an extract from the state register;
- An application in a special form (its form must be issued by the authority that regulates this issue in your region);
- Project and step-by-step work plan.
Redevelopment of even one room is not allowed until you receive written permission from all registered and permanent residents of the apartment. This condition allows you to protect their legal rights and interests. In many old buildings, an additional requirement for redevelopment is approval from architectural supervisory authorities or institutions involved in the protection of historical and cultural monuments.
This is the final list of documentation that you must provide for approval of the project; they have no right to demand any other materials from you.
In case of refusal, the commission has the right to refer only to three circumstances:
- Discrepancy between the project and plan and the norms of legislation or the basic principles of redevelopment;
- Incompleteness of the submitted package of documents or dubiousness of the information contained in them;
- Appeal to the body that is not authorized to make decisions on the redevelopment of residential premises.
If unauthorized redevelopment is discovered or work is not being carried out for which permission has been given, or regulatory requirements are not being followed, the supervisory commission has the legal right to demand that all alterations be eliminated within a certain period of time. Independent redevelopment of housing that does not contradict established rules and does not change the overall structure of the house, subject to payment of a fine for arbitrariness, can be officially registered.
If there is a categorical refusal to return the property to its original condition, it may be seized in court with payment to the owner of the entire proceeds from the auction, with the exception of legal costs. These are the main legal provisions governing redevelopment in the Russian Federation.
Design of a small studio apartment of 18 sq. m.
Take a close look at these images:
Can you believe that this apartment is only 18 square meters? Same thing. How did designers achieve the effect of spaciousness in a seemingly cramped room?
Let's figure it out.
Light
In this case, the design of a rectangular small apartment seems very harmonious due to the abundant daylight. However, if your small size is in the shadow side, this does not mean that such an effect cannot be achieved artificially. How exactly? Let's find out further.
Color palette
The walls are made in an immaculate snow-white tone. This color literally absorbs the light and makes the apartment visually more spacious. Plus, light monochromatic walls remove the emphasis from the corners, and this is very appropriate here.
Contrasts
The furniture, unlike the walls, is made in dark chocolate shades. The use of contrast will brighten up any cramped room. Try it too.
Straight lines
A perfectionist's paradise, there's no other way to put it. No clutter, small details or chaos! Clear geometric lines and sharp corners visually transform a mini-apartment into a very cozy home.
Glossy surfaces
Pay attention to the ceiling. No pretentious stucco molding and bulky chandeliers
Only a suspended glossy ceiling with laconic “eye” light bulbs. That's the whole secret of endlessly high ceilings.
Necessary equipment
For work they use ordinary tools. The basic set includes:
- Level.
- Jigsaw.
- Hammer.
- Plumb.
- Beam size 25x40 mm.
- Construction pencil.
- Dowels, screws, anchor bolts.
- Rasp.
- Roulette.
- Kant.
- Plywood.
- Finish coating.
Attention! All frame connections of wooden beams are reinforced with steel angles. You can buy it at a hardware store.
Depending on the operating conditions, the internal compartment of the partition can be filled with high quality insulation. Its quantity is calculated in order to ultimately subtract the total area of the edges of the beam from the total area of the structure.
Style and inspiration in every detail
According to individual sizes
We focus on the individuality of each of our Customers, therefore we produce elements specially designed for the dimensions of your room and its functional purpose. By contacting us, you receive a turnkey solution - from the development of a design project to the assembly and installation of finished products.
Practical to use!
Plywood partitions should not only be beautiful, but also truly comfortable and unpretentious to use. Plywood is exactly the material that satisfies these conditions. We achieve this without damaging your interior and the decor of the apartment as a whole.
