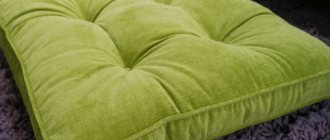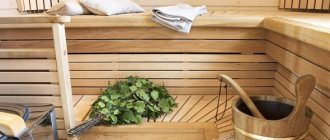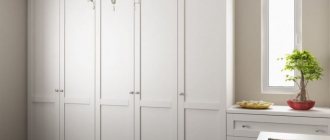The advantages of a bathhouse are difficult to overestimate. This is a good place for rest and relaxation. Bath procedures improve sleep, normalize blood pressure, and remove toxins. Neither Jacuzzis, nor showers, nor other delights of plumbing can compare with the superiority and such widespread popularity of the bathhouse. Today we will talk about the features of its internal content from the point of view of finishing and design together.
Types of interior design of baths
The classic layout of a bathhouse includes 3 rooms: a dressing room (dressing room), a washing room (shower room) and a steam room. True, in traditional Russian baths, the steam room and shower can be combined. All additional premises - a font (swimming pool), a games room (billiards), a kitchen, a recreation area, a toilet, a smoking room - are a matter of financial probabilities and personal preferences of the owners.
However, the decoration in the usual Russian genre is especially famous - careful, laconic, with a bulky table, benches and couches. Billiards or TV will add a touch of modernity.
The interior of a bathhouse in the old style can be supplemented with forged elements, wooden household items and utensils decorated with carvings. Walls decorated with oak, birch brooms or bundles of fragrant herbs will also look picturesque.
Styles and photos of the best solutions
The design of the bath should not be bright and pretentious; the emphasis is on a calm and even peaceful atmosphere. First of all, to create comfort, the psychological aspect is taken into account: the steam room room, and the bathhouse in general, does not have a large area, so it can have an emotionally overwhelming effect. To prevent this from happening, the design of the premises should be as simple and neutral as possible.
Steam room with natural light Source vsaunu777.ru
See also: Catalog of bathhouse projects presented at the “Low-Rise Country” exhibition.
A little brightness can be added to the interior of a modern bathhouse with the help of well-organized lighting and functional decor:
- Hours.
- Thermometer on the wall.
- Pictures.
- Mirrors.
- Venikov.
- Buckets and scoops.
- Textiles.
The design of a sauna and bathhouse differs from the design of residential premises. It doesn’t matter what design style is chosen, the main thing is to ensure functionality and safety. Excessive decor and furnishings are of no use here.
Room for relaxing with guests Source fodors.com
Here are some design options:
- Traditional Russian style involves the use of natural wood finishes. The steam room is equipped with a stove, and in the dressing room they use carved decor and colorful rugs on the floor. In the rest room, the table will be decorated with a tablecloth and a samovar, wicker baskets and boxes. The furniture is very simple - a table and benches with embroidered rugs. It is important that the color of wooden furniture, walls and floors do not match.
Bathhouse design in Russian style Source pinterest.com
Beautiful relaxation room Source banyabest.ru
- The chalet style is more restrained. If country and Russian style allow for carved decor, here the emphasis is on the feminine or masculine energy of the interior. In the first case, edged weapons on the walls, guns, trophies, and forged decor are used as decor for the rest room, as if hinting that this bathhouse belongs to a hunter. If the hostess is a woman, then the interior is decorated with paintings depicting landscapes, a ceramic tea set, embroidered tablecloths and napkins, wreaths of fragrant herbs and bouquets of dried flowers.
- A bathhouse in a modern style looks simple and elegant. Wood for its finishing should have a smooth surface without emphasis on natural patterns. The equipment is modern. You can install a multifunctional cubicle in the shower. Decorative emphasis is placed on lighting and backlighting. Minimum decor and maximum functionality is the motto of the modern design style.
Decorating an antique Russian bathhouse Source happymodern.ru
See also: Catalog of companies that specialize in the design and construction of bathhouses.
We offer a photo gallery of original solutions for a bath.
Modern steam room Source remontbp.com
Steam room decorated in high-tech style Source falschewimpern.org
Stone for wall cladding Source pinterest.es
Shelf lighting Source pinterest.com
Modern solution for a bath Source mysamostroy.ru
Special lamps for baths Source indianplywoodcompany.com
Marble wall Source topdizz.com
Bright warm lighting in yellow tones Source ro.aviarydecor.com
Wood panels Source realestateonesuccess.com
Materials for finishing the bath inside
Materials for the interior decoration of a bathhouse must meet a number of conditions:
- resistance to temperature changes, high temperatures, high humidity;
- safety – the materials used must be hypoallergenic, not cause burns upon contact with skin and not release toxins in hot weather;
- strength and durability;
- hygiene - the finishing material should be optimal in care - easy to wash, and not react with household chemicals;
- aesthetics - beautiful interior design that does not irritate the eye - what you need to strive for when decorating the interior of a bathhouse. In this case (exclusively for Russian baths), wood is perfect. This material meets each of the above requirements, is absolutely environmentally friendly, and moreover, it has the result of aromatherapy. The main thing here is to positively choose the type of wood individually for the entire type of room.
Rest room interior
We recommend decorating the relaxation room in the same style as the bathhouse itself, so that they complement each other. Windows should be small and as airtight as possible to prevent drafts and cold. Neat roller shutters made from natural fabrics will help you hide from prying eyes.
In the relaxation room you need soft, comfortable lighting so that it does not hurt your eyes after the bath. Small local sconces and floor lamps or spotlights with a brightness control are suitable. The main thing is to have fewer exposed wires and sockets, because even a room with a sauna is still high in humidity.
A comfortable sofa or bench with cushions wouldn't hurt, but choose upholstery that's not sensitive to moisture. For example, natural leather, for all its beauty, will quickly deteriorate in such conditions. Take care of shelves, racks and closed cabinets for oils, brushes and bath accessories.
If the rest room is spacious enough and well insulated from moisture, think about entertainment. This could be a TV, a pool table, a table football table or a bookcase. The fireplace looks very impressive - even a compact decorative biofuel model will do.
Steam room
For the interior decoration of the steam room, only deciduous wood is suitable. This type of wood does not heat up, does not emit resins, and, importantly, even with light ventilation it dries quickly, preventing dangerous fungus from developing. We list the most common types:
- linden – visually attracts attention, does not fade over time, has low density and heat capacity: it heats up quickly, but it is impossible to get burned on contact. When heated, it releases a nice, delicate scent. The linden finish is quite famous, and therefore absolutely affordable.
- aspen is a well-known material for the northern regions. The wood is strong, difficult to split or split, and has bactericidal properties;
- alder - has a beautiful appearance, is nice to the touch, resistant to cold and hot water, condensation and steam, alkaline and acidic detergents, and is simple to process.
- Abash is a tree from the tropics of Africa. Even in the hottest heat, it does not heat up and maintains a temperature close to that of the human body. Even under the influence of external factors (water, temperatures and steam) it does not fade at all.
Important! Wood cannot be coated with varnish or paint, even of the best quality. When heated, they emit an unpleasant chemical odor. During the installation process, nails (screws) must be covered at the top and set large; on the contrary, they can burn when heated. It is better to mount the lining vertically, because the drops formed by condensation will drain faster. The junction of the floor and walls must be protected with high skirting boards made of a waterproof material.
Typically, the steam room has wooden floors made of hardwood. But still, tile will be preferable. It washes well, dries quickly and is resistant to fungus. If this coating seems cold to you, you can put a removable wooden grate on top.
The furniture in the steam room is preferably round in shape, made of aspen, alder or linden wood.
Selecting furniture
A standard furniture set includes armchairs, a sofa or chaise lounge, a table, a TV stand, a wardrobe and possibly a kitchen corner with a bar counter and the necessary equipment. In more expensive options, a barbecue oven is installed in this room or an electric fireplace is installed. The furnishings of the premises will depend on the characteristics of the owners' holiday.
Perhaps someone likes to sing karaoke and dance after taking a steam bath, while others like to sleep to the quiet noise of the TV.
Waiting room
The room is not hot, but retains heat. Therefore, coniferous species will be a wonderful material for finishing here. Their noble aroma is not only glorious, but also incredibly useful. Phytoncides have a beneficial effect on the immune system, stimulate the body's resistance to various infections and overall improve mood. Let's look at the main types:
- Pine is a very popular material for decorating a dressing room, because it has a number of advantages: economical, durable, environmentally friendly and quite strong. May change color slightly over time, acquiring a reddish tint. Scandinavian pine with smooth pinkish wood is becoming increasingly popular. Its annual rings have an authentic decorative pattern;
- spruce – has a uniform structure, does not crack when drying, the color is slightly lighter than pine wood;
- fir - the main collations actually coincide with spruce, while approximately no resin comes out of its wood.
Birch is an excellent option for a deciduous tree for a dressing room. In any case, when finishing, the main thing is to follow the basic rule - each room should be paneled with wood of the same species.
Shower interior
If your bathhouse has a separate room for showering, arrange it accordingly. Air circulation comes to the fore to avoid constant dampness, mold and mildew. In this regard, coniferous wood with antibacterial properties has proven itself well.
Instead of wood, you can use stylish and durable tiles. Its main advantage is hygiene, because the tiles are very easy to clean, they do not absorb moisture and dry quickly. For safety, cover the floor with rubberized carpets or wooden ladders.
Interior design of a small kitchen (90 photos)
Finishing a bathhouse inside: basic rules
A bathhouse is, before everyone else, a place to relax. It’s better to exclude brilliant colors and colorful shapes here. The main rule is to create an impeccable atmosphere for a comfortable and peaceful pastime, without unnecessary details.
The lighting should be soft, with warm shades, conducive to a nice and peaceful holiday. This result can be obtained by using a two-tier lamp, one that diffuses light. All electrical wiring parts must be properly protected from moisture.A modern interior for a bathhouse is a manifestation of the designer’s imagination and taste. Tell us about your favorite places to rest and relax. Were there any of them that most impressed everyone with their luxurious interior?
Zoning Features
There are usually three zones in a room:
- Food preparation area;
- Dinner Zone. It occupies the largest area, as it is designed for full-fledged feasts, without which the broad “Russian soul” usually cannot do;
- An area for quiet relaxation.
If the bathhouse is designed to accommodate large companies, then it will be inconvenient for one of the guests to lie down and sleep while the rest are celebrating or making noise. In such a case, a separate corner with a chaise lounge or sofa is fenced off from the rest of the room with textiles.
Curtains, if necessary, will create the illusion of protection.
In other cases, zoning is thought out in advance and a partition wall is erected during the construction stage. The kitchen is optimally separated from the dining area by a bar counter or a wide countertop. A fireplace with a central location will also cope well with the task.
How to avoid unexpected situations
At the place where it is planned to install the log house, there must be a low level of groundwater flow. The bathhouse should be located no more than 5 m from the well (if there is one).
The steam room and living space must be at least 8 m from each other.
It is clear that if there is a compost pit and a toilet, it is better to place the bathhouse away from these structures. But if there is a reservoir, it can be built 20 meters from it. This will not only provide water supply, but will help you plunge into cold water after a hot steam room.











