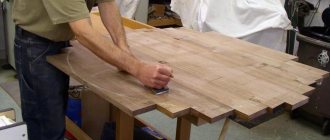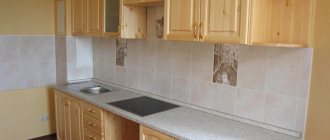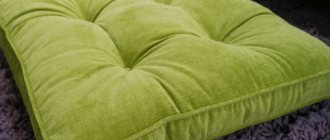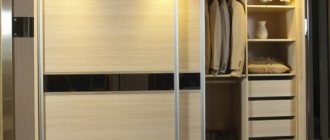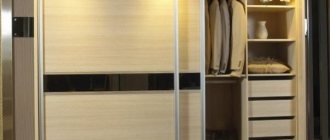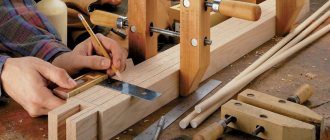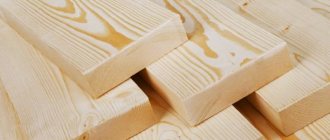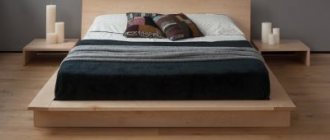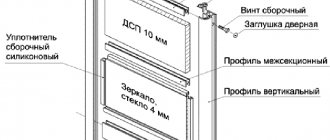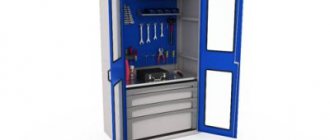Some people simply love to make furniture, various “conveniences,” and innovations for their home with their own hands. This is the only way to turn all your ideas into reality and make really high-quality furniture with your own hands. Wardrobes are no exception.
Thus, a cabinet made from furniture panels is not just an economical, but also an environmentally friendly solution that has many advantages over standard options. Let's figure out how to assemble a cabinet from furniture panels with your own hands, and what you need for this.
Advantages of a hand-assembled cabinet
A homemade “thing keeper” has the following positive aspects:
- you don't need to spend a lot of money on materials;
- you can create exactly the furniture you dreamed of;
- such a cabinet may have a non-standard shape and design features;
- only a cabinet assembled by yourself can fit perfectly into any interior;
- For this furniture, you can choose the necessary fittings yourself and organize as many shelves as you need.
Now let’s take a step-by-step look at the main question in detail - “How to make a cabinet from furniture panels?”
Stage 1: preparation of materials
Shields
The most important stage of assembling a cabinet with your own hands from furniture panels. What is a “furniture panel?” This is a material based on natural wood, which is pressed. As a result, all the bars are glued together almost perfectly.
You can purchase furniture panels in a wide variety of variations. They differ in size, thickness, wood type, etc. The most popular and practical are pine, spruce, birch or oak panels. They are easy to process, strong, and durable.
Advantages of furniture panels when creating a homemade cabinet:
- The materials contain absolutely no impurities that could pose a danger to human health.
- Furniture panels are easy to work with, which allows you to create a very bright, non-standard design.
- The price of the shields is extremely low, along with durability and naturalness.
- From such material you can really create an attractive and unique piece of furniture.
To implement the planned cabinet project, it is necessary to prepare the following consumables:
- furniture board. It is better to take options with a thickness of 20 mm, since it can be used not only to create a base, but also as a body;
- plywood. Various shelves and internal partitions are made from it. The optimal material thickness is 12 mm. The remaining sheets of plywood should be 6 mm. thickness. They will be used to form boxes (if there are any in the plan);
- furniture rod and accessory holders. They will allow you to distribute the space in the furniture as freely as possible. Clothes will be hung on them, any accessories will be attached, etc.;
- accessories. This includes all kinds of hinges, handles, guides, and other parts for convenient operation of the cabinet.
To make the lid and bottom, you can also use furniture panels. If necessary, cutouts for lighting are pre-designed in them.
Now let's move on to the tools that we will need to create a cabinet from a furniture panel with our own hands.
How to choose a shield? Varieties and prices
What does category mean? Reflects manufacturing technology. Knowing the characteristics of each grade allows you to make the right choice in favor of the highest quality material.
Furniture panels of the following categories are sold in hypermarkets:
Variety "Extra"
This means that there are no knots, nicks, or stains of resin on the product. The surface of this sheet is perfectly flat, smooth, uniform and smooth. The risk of breakage is minimal. The option is more resistant to moisture and heat than other analogues. It is easier to work with such shields, because no additional processing or elimination of defects is required. Not surprisingly, they come with a lifetime warranty.
It is more expensive in quality than other varieties. For boards in the “Extra” category, the price starts from 212 rubles per sheet 80x20 cm, a sheet 240x60 cm wide will cost 1910 rubles.
A surface that is ideally uniform in color and texture also allows the use of transparent varnish or stain when finishing facades to preserve the natural tone of the wood.
Grade "A/B"
In this category of boards, the presence of “live” knots no larger than 5 mm in size (no more than three pieces per square meter) is allowed. Those. Only the top layer of the product (layer “B”) has minor defects. Lamels or strips, as in the “Extra” category, are ideally combined in color and texture, which makes the surface uniform and allows the use of transparent paints that highlight the natural tone of the product.
This option is most popular among buyers, since it costs a little less than “Extra”, but the quality is much higher than grade “B”.
Grade "B"
Of all the shields presented, this is the cheapest option. Solid strips are not used in production (as in the “A / B” or “Extra” brand), but are connected by hinges. As a result, such a sheet is less resistant to damage, less durable and less prone to cracking. The material has a uniform shade over the entire surface, but the wood grain may not match.
Sources
- https://12-stuliev.ru/shkafy/shkaf-iz-shchitov.html
- https://sdelay-mebel.ru/uglovoj-shkaf-svoimi-rukami/
- https://mebel-expert.info/shkaf-iz-mebelnyh-shhitov-svoimi-rukami/
- https://interior-experts.ru/shkafy/kak-sdelat-shkaf-svoimi-rukami-51-foto-iz-mebel-nyh-schitov-shemy-i-materialy.html
- https://infomebli.ru/gostinaya/shkafi/iz-mebelnyh-shchitov-sozdat.html
- https://shkaf-info.ru/kak-rasschitat-i-sdelat-shkaf-iz-mebelnogo-schita-svoimi-rukami/
Stage 2: choosing a tool
Having special tools makes the job much easier
When you decide to assemble a cabinet, you need to be equally attentive to the selection of tools. So, first of all, we need:
- varnish for wood coating;
- wood screws for securing various elements;
- screwdriver with various bits;
- drill with drills;
- chisel, tape measure, pencil, and hacksaw;
- grinder for processing materials.
These tools are easy to use, and in most cases they can be found in the drawer of every home handyman - a man who does housework.
Let's move on.
Stage 3: finding or preparing a drawing
To assemble a cabinet (and indeed any structure made of wood), we need to find drawings on the website or develop them ourselves. But first you need to understand the main features of the furniture, that is:
- height, width and depth;
- number of doors, drawers, compartments, etc.;
- the height of the mezzanine, if provided;
- filling the closet. Here it is important to take into account exactly how many shelves, partitions, rods, holders, etc. there will be inside the structure.
As soon as you understand this point, you can start sketching a sketch of the interior element - that is, creating its drawing. The easiest way to do this is on paper (if you have experience), or seek help from special programs that are freely available.
1
2
The second option has a lot of advantages, since all you have to do is enter the required numbers, then correct and print the resulting drawings. It is on them that we will rely when assembling the cabinet.
Why is drawing so important? Here are just a few arguments in its favor:
- All elements are as detailed as possible.
- You will clearly see how much material is required.
- There will be an understanding of how thick it is worth buying furniture panels.
- You will see a simple cutting of all materials.
Often new cabinets are made to “replace” old designs. If this is your case, implement a similar cabinet by taking measurements of the old one. As soon as the diagram is ready, study it again, and as carefully as possible, and then think about what you can add/remove.
Let's look at examples of drawings of cabinets made from furniture panels, and move on to furniture assembly technology.
1
2
These photo drawings are approximate. That is, if you, for example, decide to assemble a wardrobe or a chic wardrobe, then you should go either to our website or to professionals for drawings.
Imagination is stronger than experience
Before you start planing, sawing and hammering kitchen furniture (usually cabinets, shelves, tables, chairs, benches, etc.), you need to clearly understand the final result of both all individual elements and the entire project of the future kitchen. Therefore, it is advisable to carefully study various layouts and ideas for creating furniture, select options that are harmoniously combined with each other and with the overall kitchen interior, transfer to paper or print ready-made drawings.
We need the data to purchase the required amount of building materials. Don’t forget about the back wall of the kitchen unit, for which a fiberboard sheet can serve perfectly. We add the required number of handles, hinges and other fittings, decide on the external paint and varnish coating and purchase all the material according to the list.
One of the main elements of kitchen furniture is, of course, the table. It can be square, rectangular, round, corner, sliding or folding. But any table should have a beautiful, smooth tabletop. To make it, take a solid furniture panel and cut it to the required size with a milling cutter or jigsaw. A typical rectangular table has dimensions of 2700 by 600 mm. A square tabletop (due to its equilaterality) will also not create certain problems. A round table can be made as follows: a small nail or screw is driven into the intended center. A thread equal to the radius of the future table is attached to it. A pencil or marker is tied to the end of the thread. To mark an even circle, you need to draw a circle around the nail, pulling the thread to the maximum. You can use the same method to round the corners of a square or rectangular table.
Technology for assembling a cabinet from furniture panels
The stages described above are preparatory. After this, you can begin directly assembling the cabinet. To assemble the structure as quickly and easily as possible, follow the simple instructions. Let's get started!
Assembly
When assembling a closet for the first time, it is better to start by creating a simple structure - a double-leaf piece of furniture that does not have a large number of internal elements.
Jigsaw
To create such a “home friend” you will still have to cut out some elements. To do this, it is best to take a jigsaw, which allows you to make perfectly even cuts.
What can be cut with a jigsaw:
- A pair of side-mounted walls.
- Bottom (it’s important to remember here - when the closet is intended to store a large number of things, the bottom material must be durable).
- Cover. It “Must” be light, and a little larger in width than the base of the cabinet, which will add attractiveness to the interior element.
- A plinth covering the free space between the bottom and floor of a building.
- A couple of doors.
- The back wall (made from both furniture boards and plywood).
- Shelves. Their number is determined at the design stage.
It is best to make grooves for the baseboards at the bottom of the sidewalls. They can be made either round or rectangular, depending on the type of room. This will allow the cabinet to be pushed as close to the wall as possible.
Shields must be varnished
Before starting assembly, it is better to varnish each piece of furniture. Optimally - in two layers, so that the coating is as beautiful and durable as possible. As soon as the first layer is applied, all elements need to be sanded, and it is better to apply the second layer after all the elements have been installed.
The assembly itself is a painstaking process, and it is implemented in the following sequence:
- The holes for fittings and fasteners are marked.
- Holes are made in pre-marked places.
- It is important to remember that all hinges at the top and bottom must be fixed at a distance of 100 mm. If the doors are heavy, you need at least three hinges.
- The side walls and bottom are fixed with self-tapping screws.
- The base is fixed.
- The cover is mounted (using a building level).
- The back wall is fixed (furniture nails are used).
- Doors are installed in pre-made hinge bowls, the hinges are fixed with self-tapping screws.
- The handles are attached to the screws.
- The doors are hung and adjusted using a specific tool, depending on the type of fittings.
Assembling the cabinet is a fairly simple procedure that you can do yourself. The main thing here is to carefully carry out a clear sequence of actions and constantly check the work.
If everything is done correctly, you can move on to filling the cabinet.
Entrails
The placement of the shelves is a very important decision.
It doesn’t matter what exactly you want to make: a do-it-yourself wardrobe or an ordinary chest of drawers. In any case, such a design should have drawers, compartments and rods for maximum ease of use of the furniture.
Boxes must be implemented in the following sequence:
- Markings are applied to the plywood sheet.
- All necessary holes are drilled. (Important! There is no need to make slits at a distance of less than 100 mm.).
- The drawer fronts are made from an attractive material.
- All elements are firmly connected to each other.
- Special guides with “closers” are mounted on the drawers for more comfortable use of the furniture.
In addition to drawers, each furniture closet should have a clothes rail on which jackets, jackets, dresses, etc. can be hung. It is fixed using special elements to match the diameter of the rod pipe.
Facade
The cabinet facade should please the eye
Once assembled, the cabinet should not only be durable, but also beautiful. Moreover, it must fit perfectly into all the design solutions of the room. To implement this idea, you can use several methods.
First, all elements must be varnished so that the coating is as protected and durable as possible and does not lose its attractive appearance. Then, the following technologies are used to decorate the facade:
- painting in various colors using special paints;
- carving creation;
- gluing films;
- artistic painting;
- installation of special fittings.
How to make a kitchen with your own hands?
Where to begin? What tools will you need? If you determine in advance the stages of production and the order of work, the process will be more smooth and take less time.
Making a drawing
The first step in making a kitchen set will not be the purchase of materials. After all, you don’t even know exactly what size and configuration the kitchen will be yet.
Draw on paper (or better yet in a computer program) down to the smallest detail:
- layout (angular, straight, U-shaped, with an island). Think in advance about what modules the set will consist of: do you need tall cabinets for built-in appliances, spacious pencil cases, glass display cabinets, drawers, etc.;
- the distance between the upper and lower cabinets (the height of the apron).
- each module and its dimensions (height, width, depth).
The table below will help with the design and selection of some parameters*.
*The table shows standard values.
| Apron height (distance between upper cabinets and countertop) | 55-60 cm |
| Tabletop height above floor | 85-90 cm |
| Base height | 10-15 cm |
| Height of base cabinet frames | 80 cm |
| Depth of base cabinet frames | 60 cm |
| Depth of upper cabinet frames | 30 cm |
Don’t forget to also mark the sockets and install them in advance.
Mark communications (water supply, sewerage). The location of the sink depends on them.
Determine where the stove and hood will be located, what type of hood it will be (with or without venting into the ventilation). If the stove is gas, then its location is strictly tied to gas communications.
Determine what material the countertop will be made of. You can also buy one made from wood, chipboard or artificial stone at Leroy Merlin.
We purchase materials
From materials and components you will need:
- furniture panels (choose based on the size of the cabinets);
- plywood (for back walls);
- legs (better adjustable);
- base (you can buy ready-made plastic or cut it out of a panel yourself)
- hinges for cabinet doors;
- pens;
- screws, self-tapping screws or confirmations, dowel-nails, corners, fasteners for cabinets;
- wood drills;
- mounting rail;
- varnish, stain, paint, protective impregnation for moisture resistance.
Depending on the design and equipment of the kitchen, you may need retractable mechanisms and glass for display facades.
Minimum set of tools you will need:
- roulette;
- screwdriver;
- jigsaw;
- perforator;
- chisel;
- Sander;
- hammer;
- screwdriver;
- building level.
The list listed above is approximate. Depending on the components and the desired design, additional materials and tools may be needed.
We cut the panels according to the drawing or order a cut
Based on the sketch, you need to obtain the details for each headset module.
Parts must be numbered.
From furniture board and plywood you need to cut:
- side parts of cabinets;
- rear walls made of plywood;
- facades;
- shelves;
- base
The fronts of the cabinets should be 1-2 mm smaller than the body part, so that when opening they do not touch adjacent doors.
For a beginner, it is better to order cutting of the headset parts from Leroy Merlin specialists and assemble ready-made elements.
Assembly and installation
Before assembly, you need to use a pencil to mark the holes in which the fasteners will be installed. Then the parts are tightened together using fasteners. Using a building level and a tape measure, mark the location for attaching the upper cabinets. Wall cabinets are hung on a mounting rail, which is attached to the wall using dowel nails.
Watch clear and visual instructions for making, assembling and installing a pine kitchen in the video:
Part No. 1 – Assembly, installation, painting of cases.
Part No. 2 – Installation and painting of facades.
