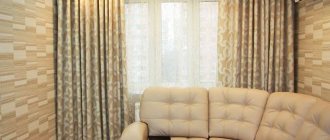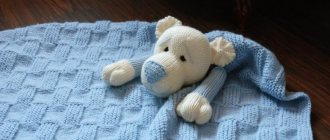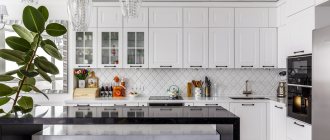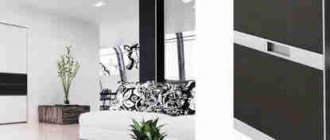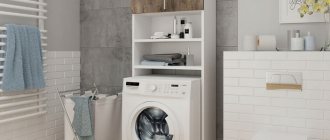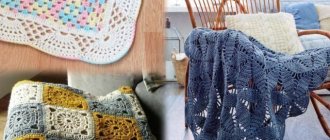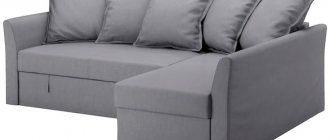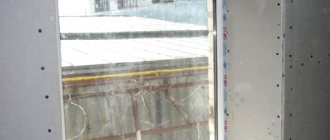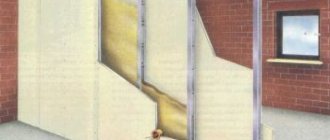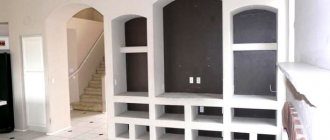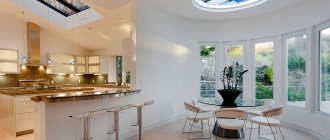Advantages of an arch over a door
The design of arches dates back to Ancient Greece and Rome, where they served not only as a decorative element, but also played the role of supporting a suspended building structure. Nowadays, arches serve only an aesthetic function.
Why you should give preference to the arch:
- it visually increases the height of the ceiling;
- frees up space that would be needed to open the door;
- it is possible to introduce additional lighting inside the arch, which will have an original effect on the decor of the room;
- it visually connects two small rooms, expanding the space;
- an ideal way to improve a narrow, inconvenient passage;
- don’t worry about how to install an arch in a doorway; even a beginner will appreciate the ease of the process;
- it gives the rooms atmosphere, comfort and status.
The only drawback of the arch is that, if desired, it is impossible to separate the spaces of two rooms. Therefore, it is still more convenient to install a door in the bedroom. But for the corridor, hallway, living room and kitchen, an arch is the right solution.
An example of an interior plasterboard arch with lighting Source budmaster.by
Arched markings
Operating procedure:
- The position is marked on the end sections of the opening. The profiles are arranged in such a way that the sheet subsequently faces the wall;
- To simplify the task, periodically applying a piece of drywall to the profile will help. With a two-layer coating, the marking is carried out with two pieces;
- The result of the marking will be two lines with the letter “P”. They should retreat to a distance the thickness of the cardboard. This line marks the places for fastening the guide profiles.
Choosing an arch: all attention to the shape
For lovers of arches, there are many options for how to transform your home. All of them can be conditionally divided by the shape of the bend in the upper part of the structure. Below is a general classification of arches.
- Semicircular . They have a semicircle at their base. Its shape is classic and fits almost all interiors.
Classic shape: nothing superfluous Source static.venushoteles.com
- Bulbous . Unlike others, it contains only part of a semicircle. Thus, only one upper corner of the arched opening is rounded.
The onion shape will add zest to the hallway Source yandex.net
- Lancets . Two arches brought together to form a shape reminiscent of a cat's eye.
The arched forms have a somewhat futuristic appearance Source www.tokkoro.com
- Multilobed . This is a complex structure that combines two or more arches, smoothly flowing into each other. A multi-blade arch requires a lot of space, so most often it is installed inside one room to zone the space.
Not only beautiful, but also functional Source buzuluk.ucoz.de
For those who have decided on the choice of shape, a more specific classification of types of arches is offered. Each of them has its own circumference diameter (or does not have it at all), and recommendations where they will look best.
| Species name | Description | Characteristic | |
| Classic | The straight lines at the bottom smoothly flow into the semicircle at the top. The radius of the circle is half the width of the arched opening. | The most common type, suitable for all styles. But there is a minus - the arch “eats up” a lot of usable space, letting in less light than other types. | |
| Modern | The radius of the circle is much greater than half the width of the opening; there is a clear boundary between the circle transitioning into straight vertical lines. | Also popular. It transmits light well and does not “eat up” space. It looks harmonious with multi-level ceilings, thick walls and wide doorways. | |
| Portal | A rectangular arch with no bends. Decorative finishing is used for decoration: stucco columns, glass inserts, carvings. | A simple but effective technique for decorating a room. Used most often in dynamic, modern styles. In the form of a portal, interior arches made of wood will look strict and solid. | |
| Romance | The upper corners of the doorway are slightly smoothed (2 identical semicircles at the edges). | Practical shape, suitable for any interior. Lets in a lot of light and does not take up extra space in the upper part of the structure. | |
| Ellipse | Combines the features of classics and romance. There is one circle, less than the width of the opening, (located at the top center) which smoothly turns into vertical lines. | Original shape, suitable for rooms with low ceilings. Accurate calculations are extremely important. | |
| Trapezoid | The trapezoidal shape of the doorway, like the portal, is decorated with stucco, carvings and glass inserts. | A strict, angular shape, used in modern living room and office designs. It looks laconic with a wood finish in a country house. | |
| Arabic | It has the shape of a dome, complemented by wavy or jagged carvings. | An unusual and complex design, used in rooms with oriental or ethnic design. | |
An arch in the Arabic style will charm any guest Source mail.ru
Advice ! You can add originality to even the simplest form: choose a shade contrasting with the main color of the room, decorate it with decorative plaster, stucco molding, or mosaic.
Decorative elements and finishing materials
To decorate interior arches, various decorative options are used: paint, stucco, artificial or natural stone, marble, as well as panels and ceramic tiles.
Often these materials are combined with each other. This is how beautiful arches are obtained by combining travertine with marble or stucco. Moreover, the materials can be arranged both in a clear sequence and chaotically.
Arch made of natural stone
Leveling the room with arches
A bendable plastic corner is also used for decorative finishing. It not only emphasizes the shape of the structure, but also gives it strength. Additionally, the arch is decorated with thread curtains, wooden curtains, etc.
Additionally, the arch is decorated with thread curtains
The decor of the arches in the apartment is made from:
- Polyurethane. Smooth and flexible material is used to create the effect of stucco or pediments. In addition, it can be used to make a frame for arched structures.
- Stone. It looks impressive in the interior, but it is important that the frame of the opening is reliable, since a hollow arch will not withstand the large weight of the stone. More often, the original finishing is made of marble, granite, slate, shell rock or travertine.
- Tiles on an acrylic base. The material is distinguished by its ease of care, low price and effective appearance. It may resemble brick, marble or stone.
- Drywall. He is often chosen to create an arch with his own hands. The material is easy to work with and has little weight.
- Moldingov. They can be metal, marble, wood or polyurethane. The latter are distinguished by their acceptable cost, strength and durability.
- Laminate. It allows you to create the texture of real wood on the surface, but unlike natural wood it is lighter in weight and has a lower price.
- Brick. This design looks unusual. The masonry can be very different - both continuous and made in the form of separate bricks.
- Wood. Wooden arches are often used when decorating premises in a classic style. Their surface can be smooth or decorated with carved elements.
Wooden arches are often used when decorating premises in a classic style
Stucco molding and PVC decor
Stucco molding, as well as inexpensive polystyrene foam products in the form of various shapes and lace will help instantly decorate any arch. Due to their low weight, they are easily glued to the plasterboard base.
Wallpaper
Wallpapering is one of the most affordable ways to decorate arched structures. It will only require more skill and accuracy than on smooth walls so that the seams are not visible.
Plaster
Using decorative plaster, an arched opening can be given a different texture. The end part can be decorated with spotlights.
The photo shows an apartment in a modern style. An arched opening connects the room with a balcony. The interior is decorated with plaster with a wave-like pattern.
Mosaic
Modern mosaics are made from different materials, such as glass, ceramics, stone and others. Finishing can be done only on the inside or extend onto the wall.
Tree
As noted above, a frame is created from wood. It resembles a door frame, only without the door. They are usually made to order, in production. Such a product can no longer be decorated with stucco or stone, except perhaps to decorate the wall next to the frame.
Fits perfectly into the classic style.
Painting
One of the simplest, but nevertheless popular finishing methods. The arch in the wall may differ in color, thereby focusing attention.
Glass
It looks original, expensive and elegant. Most often, a frame is created with windows for glass; the result is a fairly wide arc, decorated with glass inserts.
You should not be afraid that careless handling of the product will damage it; the main thing is not to play with the ball at home.
Wood veneer
Veneer is a material that differs from solid wood at an acceptable cost. It is actively used for finishing rooms of all types and in furniture elements. Veneer is the thinnest wood “sheets” that are glued onto a base of MDF or chipboard.
Its “front” side has a wood texture with a unique natural pattern. Arches finished with veneer look noble and elegant. An original addition to them will be decorative niches, which are painted in discreet colors and provided with lighting.
Mirror design
Mirror is an amazing material. It looks impressive and helps to visually enlarge the room. In addition, the mirror details shimmer beautifully in the light.
Brick
Surprisingly, brick fits any style. For example, Mexican style, loft, Provence, neoclassical or classic, etc. This idea will allow you to decorate a corner without losing precious space.
Decorative rock
Natural or artificial stone will perfectly frame the opening, giving the interior a luxurious and complete look.
Plastic
Budget finishing option. Plastic panels can be miniature, only protecting the corner site, or in the form of wide strips, imitating, for example, a wooden or stone covering.
Gypsum
A plaster arch allows you to turn an ordinary doorway into a real work of art with the smallest details, and the cost will be very affordable. Gypsum finishing can be purchased ready-made or created with your own hands.
The photo shows a living room with an arch of an unusual symmetrical shape. The decoration is made of plaster and complemented with stucco moldings.
Liquid wallpaper
A convenient material for decorating arches made of wood and plasterboard structures. It has undeniable advantages. An arch in an apartment decorated with this type of decoration will remain beautiful for a long time.
- The surface made of plasterboard sheets is leveled and cleared of pronounced irregularities. Treated with antiseptic and primer.
- While the primer composition is drying, the dry mixture for liquid wallpaper is diluted in a separate container following the recommendations of the instructions on the packaging.
- The mixture is applied from the top point of the arc downwards. A small amount of wallpaper is placed on a spatula and distributed over the opening using leveling movements. The pieces protruding beyond the edges are removed with a stationery knife after the composition has dried.
Pros:
Glitter is added to dry mixtures of such wallpaper; after drying, pleasant shimmers will appear from exposure to sunlight. The contrasting color of the arch advantageously focuses attention on it.
- If surface damage occurs, it is easy to repair the damaged area.
- Easy to apply and no preparation difficulties when working with wallpaper.
- A large number of available flowers in stores.
Flaws
- Without a protective transparent coating, they do not tolerate exposure to direct sunlight.
Clinker tiles
The ideal solution would be clinker tiles. It looks like masonry, only the clinker brick is much thinner and will not take up precious space.
However, this option is limited in color, usually it is red-brown, but there are also light beige, sand, golden and other shades in a similar, warm range.
With shelves
The available design option will be part of the open passage, and will allow you to get unaccounted space for storing souvenirs, figurines, and hand-made items.
Varnish finish
If an arch made of solid wood is placed in the opening, with its good texture, this is the best option; There is simply no better solution. The only thing you have to think about is how exactly to make the decor.
There is a large assortment of varnishes - transparent and tinted compositions, in different shades. Some fully emphasize all the advantages of wood, while others can somewhat neutralize the existing disadvantages.
In principle, when installing just such arches, you can show the fullness of your imagination. Even a cheap species can easily be given the appearance of an expensive tree or transformed. There is enough technology; for example, artificial aging, brushing, bleaching and a number of others.
In some cases, it is much easier to cover the arch with a decorative film that imitates a wooden base. A more than good solution if low-grade lumber was used to finish the opening in order to save money.
Cork
Interior arches made of cork are the pinnacle of style. To maintain novelty, it is necessary to add bright touches to the decor.
Textile
Another original finishing method, but it is not practiced very often. Here, a lot depends on the interior of the room, and therefore there is no need to consider this option for arch design as the best design solution.
A significant drawback of any fabric is that it absorbs odors and moisture. This is the main difficulty of this finishing technique; The decor of the arch is largely determined by the place in the house where it is installed. Therefore, there are limitations in such decoration.
For example, at the entrance to the kitchen or hallway, it hardly makes sense to decorate the arches with fabric. In relation to an apartment with a standard layout, the only option is an opening leading to the living room.
With columns
In a large house outside the city or in a spare room, you can inlay the portals with columns. For a small room, such an idea would be inappropriate. When starting to build columns, you need to take into account that they must blend into the existing surroundings. Picturesque columns can be complemented with stucco.
Tile
Rarely used for finishing doorways, since the installation procedure is too complicated, requires special skills and a large number of narrow-profile tools. Ceramic tiles cannot be laid on plasterboard structures due to the large weight of the tiles together with the connecting mortar.
Installation requires thorough preparatory work. The final result, unfortunately, does not make a worthy impression. The arch looks heavy and is outwardly reduced in width. Tile belongs to the category of expensive materials.
painting
Handmade work is valued above all else. A custom country house project is created with hand painting. The style of painting can suit the overall decor and be in tandem with the furniture. In rare cases, it is recommended to attach a cliche.
With moldings
Simple and beautiful. Moldings can be polyurethane, metal, marble, or wood. A large selection of moldings allows you to carry out design work in accordance with the direction. Liquid nails are used to attach moldings. The elements protect corners and hide uneven surfaces.
Polyurethane molding is the most reliable. Advantages: lightweight, looks rich, can be used for a long time.
Backlit
Recessed lights, LED strip and recessed lights are appropriate for decorating the arc on the inside.
Variety of materials
You can choose a variety of building materials for both the arch frame and the cladding.
- The frame is made of wooden slats or metal profiles.
The first option is more troublesome and will take more time, because for a semicircular vault you will have to bend the wood, and this is not easy. Another disadvantage is that wooden slats can absorb a lot of moisture over time, or, conversely, dry out and become deformed. Metal structures are more durable and reliable.
Advice ! For an arch in a brick doorway, it is recommended to use metal guides, and for wood - wooden ones.
- For facing work, fiberboard, thin plywood or plasterboard are used.
All these materials are sheet, they bend well and are an ideal basis for subsequent finishing in any way.
- It is also possible to make an arch from wood.
This design will look expensive and impressive. But it is rarely used, since it requires high professionalism in installation and expensive materials.
A wooden arch looks both strict and stylish Source yandex.net
See also: Catalog of companies that specialize in decorative forms, windows and door structures
How to make a plasterboard arch with your own hands
To carry out the installation of the arch you will need the following materials:
- plasterboard (for beginning craftsmen it is better to choose an already curved arched one (GKLA); - metal or wooden profiles, plywood; - screws, dowels; - putty, primer.
Tools you should prepare include measuring instruments (carpenter's square, tape measure), a large compass, a pencil, a drywall knife, scissors for cutting metal, a screwdriver, fine-grained sandpaper for polishing edges, a spatula, and personal protective equipment.
Stages of work
1) Design. Based on the parameters of the room and the design idea, it is necessary to accurately determine the dimensions and relief of the future structure.
2) Calculation of materials. It is better to take more drywall and consumables than required. This way, in case of accidental damage, you can safely continue installation.
3) Cutting and fastening of profiles. The result should be a kind of frame suitable in width. They must first be attached to the concrete wall with dowels, and then fixed with self-tapping screws. The optimal distance between screws is 10-15 cm.
4) Cutting out plasterboard blanks, giving them a curved shape. You can clearly see this process in the video.
5) Sheathing of the frame. The diameter and length of the screws should be selected depending on the thickness of the sheets. After screwing in, their caps should be flush with the drywall so as not to create unnecessary unevenness.
6) Strengthening the structure. To do this, a curved metal profile is attached to the outer edges of the arch.
7) Alignment. At this stage, you need to smooth out the roughness, putty the surface and prepare it for finishing.
 Decorative finishing.
Decorative finishing.
Arch installation
There are several ways to make a plasterboard arch. Let's look at the simplest and fastest:
- Carry out preparatory work. You need to measure the parameters of the doorway, draw the desired arch shape on cardboard of the same size. Check if everything is satisfactory, and if so, set aside the template for later work.
- Install metal profiles. Clean the wall and straighten any obvious distortions. Cut profiles to the dimensions of the future structure. The profile should be in the shape of the letter “P”, 2 pieces. Attach both metal profiles.
- From a plasterboard sheet (GKL), cut 2 rectangles (or squares) according to the required parameters. Transfer to one prepared template and cut it out. If necessary, a sloppy cut can be smoothed out using a smoother and sandpaper.
Advice ! To install an arch in the kitchen, it is better to use waterproof plasterboard. It will help avoid swelling and deformation of the material.
Waterproof drywall will save money and time Source g-stroy.biz.ua
- Carefully examine the sheet for distortions and irregularities. Achieve an ideal result and attach the gypsum board to metal profiles.
- Attach the second prepared sheet of drywall to the second profile. Make sure it is positioned strictly vertically. Using a square and a pencil, transfer the shape of the arch from one gypsum board to the second. To do this, place the square at an angle of 90° to the second plasterboard, and the other side to the first, put a dot. Moving gradually, put the maximum number of points for a perfectly straight line.
- Remove the second gypsum board, draw a line, cut out the shape. Mount it in place, go over it again with a smoothing iron and sandpaper. An important point: the ironing board must be wide to capture both gypsum boards. This way both sheets will be the same.
- Cut 2 metal profiles along the length of the arc. Cut them in increments of 4-5 cm. Attach them to the plasterboard with self-tapping screws.
- Secure the jumper. To do this, measure the distance between the plasterboards, subtract 1.5 cm. Measure the resulting size and cut 5-6 pieces of the metal profile.
This is what the arch should look like before putty Source strourem.ru
- Install the bottom plasterboard sheet. Its length is measured with a tape measure or tailor's tape, its width is the distance between two gypsum boards. A rectangle is cut to these dimensions and attached to the profiles. How to bend drywall is shown a little below.
- Proceed with finishing. Cover the entire structure with fiberglass mesh and apply putty. Sand the surface first with coarse-grain sandpaper, then with fine-grain sandpaper.
How to bend drywall for an arch: video
For the arched part of the arch, it is best to use special plasterboard: its thickness is only 6.5 mm, and the core contains fiberglass. This material is specially designed to work with curved structures. It is durable and flexible. But if we consider the question of how to make an arch inexpensively, then it is better to use ordinary gypsum boards. Knowing special methods, you can bend sheets without losing quality:
- "Wet" bending method.
The prepared gypsum board section is pierced with a needle roller. Press firmly to break the plaster inside. Next, wet the sheet well with a spray bottle and leave for a couple of hours.
Do not overdo it, the gypsum board should keep its shape.
Next, fix the sheet in one direction, and, slowly bending it, gradually screw in the subsequent screws, up to the last one.
Examples of plasterboard structures in various styles
Decoration options in different styles:
- Classical. For classics, refined and elegant forms are preferred. For example, an excellent solution would be a Roman semicircular structure or a vaulted opening, decorated with voluminous stucco elements or columns, giving the design even more solemnity and expressiveness.
- Modern. A laconic arch with a thoughtful design, in the form of plain bright or neutral coatings, will harmoniously fit into the modern style.
- Provence. French Provence suggests finishing the openings with wooden edging, decorating them with carvings or natural stonework, which will look especially convincing.
- Loft. Arched passages decorated with natural or artificial stone, brick, tile masonry, or openings with a slightly sloppy and rough finish will allow you to delve even deeper into the urban style.
- High tech. This style is characterized by the use of smooth, clear lines and restrained design. An unusual and irregular arch, painted to match the overall design, fits perfectly into high-tech.
The photo shows a square arch made of plasterboard with wooden trim in the interior of a kitchen-dining room in the Provence style.
Due to the beautiful vaulted passages and additional decoration attributes, it is possible to further support a certain stylistic mood.
The photo shows a classic-style bedroom and a plasterboard arch located near the window.
Video description
A master class on introducing spotlights into an arched opening is presented in the following video.
Illumination using LED strip is also possible. To do this, after covering the gypsum board, you need to make a small hole for the tape in the center of the arch. Next, insert the LED strip. After completing work on the arch, close the opening with an acrylic translucent decorative panel.
LED lighting looks unusual and stylish Source pinimg.com
Assembling the frame base
The cut and prepared guides must be secured within the doorway. A tape is laid to seal the distance between the wall and the profiles.
Sequence of actions for assembling the frame:
- A short stand is inserted in the center on both sides, which is secured “metal to metal” with self-tapping screws;
- The arcs are attached so that they are in the same plane;
- Additional racks are being installed. There should be four of them in total. Their edges are trimmed in the direction of the arc;
- It is necessary to cut and secure the strips from the rack profile. They will be cross-links for the main arcs.
How to finish an arch
There are many options for how to finish an arch; the choice is limited only by flights of fancy and budget.
- The easiest way to cladding is wallpaper . The process will not take much time and money, and the arched opening will visually seem like an extension of the room. The downside is the fragility of the finish. The slightest snag can damage the integrity of the cover; over time, the color will fade and turn yellow.
- Painting . Highlighting an arched space using contrasting colors is an excellent solution for small rooms. Stucco molding or decorative stone would look out of place in this case. You should choose the right paint: only water-dispersed paint is suitable for a matte surface.
- Plastic is also easy to install and has a low cost. But a low-quality product breaks quickly, and aesthetically it is not as attractive as other types.
- Polyurethane stucco . Easy to use, it will give the room a majestic and solemn look. Due to its atmosphere, it is not used in modern and dynamic styles.
Features of arches in different rooms of the house
Below we will look at how to make an arch in a doorway not only beautiful, neat, but also durable. For the kitchen, it is desirable that the arch is not cramped. Especially if there are many residents in the house, or holiday feasts involve noisy companies.
The cladding is made mainly with decorative stone, mosaic, colored glass, and ceramic elements. These materials prevent dirt from sticking and are easy to clean. For durability, you can additionally coat the cladding with varnish.
Video description
In this video you will learn a little more about the features of using arches in the kitchen:
An arched opening in the living room is a decorative element. It gives the interior a solemn, formal look. To achieve this goal, complex designs with niches, inserts of additional lighting, stucco molding, and even built-in decorative columns are used.
Spectacular and majestic columns in the arched doorway in the living room Source www.freelancejob.ru
The hallway and corridor always need more space. Therefore, the arched opening should be as wide and high as possible. In addition to the practicality of this design, this will visually enlarge the room.
Types of arched doorways
There are at least a dozen of them:
- classic;
- modern;
- romance;
- ellipse;
- portal;
- trapezoid;
- semi-arch (one corner is beveled from above to the floor).
If the arch is mounted as a decorative rather than a load-bearing element, then all of the above will do. The best fastening of walls and ceilings will only be with classics, ellipse and trapezoid. Since these types of architectural elements are the most curvilinear.
An arch is constructed on through or blind openings and spans. Previously, they decorated enfilades of rooms.
Look at photos of arches made by yourself in different places, and also take a photo of your own such ceiling at the end of the work.
Briefly about the main thing
A plasterboard arch is an alternative solution for decorating a doorway. Even a beginner will not have any problems with the question of how to install an arch: the technology is simple and the costs are minimal.
Arches look equally impressive in both small and large rooms. An arched opening visually increases the height of the room; it helps to free up space around the door, which can be used rationally. They fill the room with light and a feeling of “merity” of two adjacent rooms.
Ratings 0
Frame cladding
This is done as follows:
- A sample is cut out of plasterboard in the shape of a rectangle;
- It must be attached to the arched structure to mark the arc with a pencil;
- Drywall is cut. You should get two blanks;
- The edges are cleaned;
- The sheet is attached to the frame base on both sides. The distance should be about one centimeter from the edge.
The part is bent and attached to the end arched part. The wet method is the best option for bending with a thickness of 9.5 mm.
Another way to bend the arch is to cut the part lengthwise every seven centimeters. Then bending the product will not be difficult. Fastening is then carried out along each cut strip from the middle arched part to its edges.
Further design of the finished arched structure should be carried out in accordance with the general direction of the style of the room.
