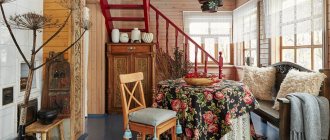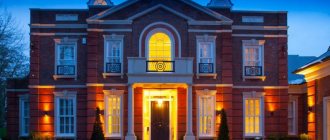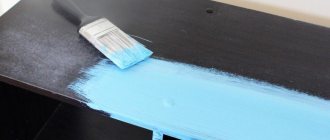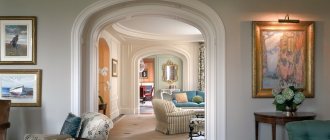Block house photo gallery exterior
Decoration of a timber house
Exterior decoration of the house with wood
Before finishing a house from timber, you should remember that due to shrinkage of the structure, significant deformations are possible. Therefore, the finishing of a country house made of timber or a country cottage should take place about 2-3 years after the completion of construction. Very often, natural materials are used for cladding houses made of timber, such as wood, stone, metal or decorative plaster.
It is possible to cover the outside of the house with clapboard. The use of such material for timber buildings is due to the following advantages:
- The lining is durable and reliable, the design with its help will serve you for quite a long time
- Simple installation allows you to do the work yourself
- Use inside the house allows you to hide communications
- Good thermal and sound insulation performance
- Eco-friendly materials not only protect the façade. With the help of lining you can decorate any home
- Repairing the damaged area is not a problem
In addition to natural elements, artificial materials can also be used. Their advantage lies in the ease of cladding with your own hands, low cost, and the ability to decorate the facade and give it any color. The durability of such cladding allows you to forget for a long time about finishing the façade of a house made of timber. In particular, for this they use:
- Siding panels
- Fiber cement boards
- Thermal panels
Siding panels are the most common and popular option for inexpensive finishing of your home. Processing of such material is not required, caring for it is very simple, and even a beginner can handle installation and repair. However, having sufficient weight, the panels should only be installed on a reliable foundation and timber frame of the house. Fiber cement boards are also a good design option. The ability to choose any color only makes the slabs more in demand.
How to cover the outside of the house?
Brick can be used for the facade of a house made of timber, but during work we must not forget about shrinkage. In addition, the brick has a lot of weight, for which the foundation must have special strength. Brick has the following advantages:
- Fireproof
- Easy to use
- Aesthetic appearance - the facade design will look much more attractive than gray plaster
- Brick allows you to achieve good sound and heat insulation
In order to use brick for a wooden house, you should remember the need for ventilation gaps - you can install ventilation grilles at a distance of 2-3 m from each other. In order to connect a brick and a wooden wall, it is necessary to use metal elements. They are attached to a wooden wall on one side and cemented on the other. Brick allows you to give the facade an aesthetic appearance and decorate an old building. However, due to its cost, brick is not used so often.
Block house prices
| Product name | The price of the product |
| Block house 28 x 140 mm - grade “A” | RUB 1,250.00 |
| Block house 28 x 140 mm - grade “A” (Arkhangelsk Forest) | RUB 1,300.00 |
| Block house 28 x 145 mm - grade “A” | RUB 1,250.00 |
| Block house 36 x 140 mm - grade “A” | RUB 1,420.00 |
| Block house 36 x 190 mm - grade “A” | RUB 1,440.00 |
| Block house 36 x 190 mm - grade “A” (Arkhangelsk Forest) | RUB 1,500.00 |
| Block house 45 x 190 mm - grade “A” | RUB 1,800.00 |
| Block house 45 x 240 mm - grade “A” | RUB 1,850.00 |
| Block house 45 x 240 mm - grade “A” (Arkhangelsk Forest) | RUB 1,950.00 |
How to join panels at external and internal corners
Docking the corner connections of a block house can be done in different ways:
- No special actions are performed; the corner connection is made by installing the appropriate profile additional element.
- A planed square beam is installed along the axis of the angle, into which the ends of the panels rest. The option is good, but you will need to accurately calculate the thickness of the timber and the length of the panels to make the connection as tight as possible.
- The panels are cut at 45°; after installation, the panels corresponding to each other on different sides of the corner are connected with self-tapping screws. To do this, in one panel you need to drill a blind hole at an angle into which the screw head will go. This way the panels will be attracted to each other, creating a tight and neat connection. The holes should subsequently be plugged with plugs and sanded flush.
- The most difficult option is that the corners of the panels are sawn at 45° and precisely adjusted to each other without connecting to each other.
Block house photo gallery interior
Installation of insulation
The insulation performs at least two tasks:
- Reduces home heating costs.
- Eliminates the formation of condensation on the walls and wetting of materials, leading to their destruction.
Choosing insulation is a rather difficult task. In order to use the most suitable type, you must understand the physical nature of its operation. The main property is vapor permeability, i.e. the ability to pass through water vapor passing through the walls.
IMPORTANT! If the insulation is vapor-permeable (for example, all types of mineral wool), then a ventilation gap must be made.
Impermeable types of insulation (foam plastic, EPS) do not require the formation of a ventilation gap, but an effective ventilation system will be required to remove water vapor.
The insulation is installed on the prepared wall surface.
The best course of action:
- Installation of brackets for sheathing.
- Laying insulation. The material fits tightly onto the surface without cracks or gaps. The brackets are passed through the cut sections of the insulation. If necessary, the cracks should be filled with foam.
- A sealed layer of vapor-hydroprotective membrane is mounted on top of the installed insulation, protecting the insulation from external (atmospheric) moisture.
- Waterproofing and vapor barrier of walls
Water and vapor insulation is carried out using a special film (the best option is a vapor-waterproofing membrane). Installation of protection can be done either from the inside or from the outside.
- Internal installation is carried out using impermeable types of insulation (foam plastic, penoplex, EPS, etc.). It acts as a cutoff for internal steam from wall materials, preventing condensation and getting the walls wet.
- External protection is installed on top of the insulation. In this case, the film protects the material from external humidity, while simultaneously releasing steam from the inside. This option makes it possible to remove moisture from the walls and keep them dry and functional.
The film is installed in rows with an overlap of 15-20 cm, with the joints sealed with special tape.
Advantages of a block house
Among natural materials for exterior decoration of buildings, the block house is now used, perhaps, most often. Photos show houses clad in block houses as some of the most aesthetically pleasing. But beauty is not the only advantage. There are many advantages:
- Environmental friendliness and safety of finishing material. The absence of binders (as a consequence - zero emission of harmful volatile compounds) allows the block house to be used for interior decoration of dachas, utility rooms where animals are kept, baths and saunas, private houses, including living rooms.
- High vapor permeability and hygroscopicity of wood contributes to the natural regulation of humidity levels in rooms. This property of cladding lumber allows you to create truly “breathable walls” with ventilated facades.
- Due to low thermal conductivity and high noise absorption rates, the block house is an additional soundproofing and insulating layer. And its significant thickness only improves these properties.
- Technological installation. Sheathing a house with a block house is considered uncomplicated, as it does not require adjustment or labor-intensive preparatory work. Thanks to the connection of the panels according to the tongue-and-groove principle, several methods of fixation are available (clasps, at an angle through the elements of the lock), because of this the cladding is not blown out, and better protects the house.
- Versatility. Block houses are found in the interior as often as on the facades, because a wall made of logs inside the premises looks no less impressive. This is clearly visible in the pictures of the blockhouse. Due to their cross-section, the planks are quite durable even in thicknesses of 25-27 mm, not to mention models 36 or 45 mm thick. They have decent self-supporting properties, so they can be used, for example, to create a reliable and stylish fence on the site.
- Durability. To make a block house, which is mainly used in the exterior decoration of buildings, coniferous wood species are often used: spruce and pine. Due to the presence of resin in the pine needle fibers (which is a waterproof antiseptic, a kind of plasticizer in wood), the resulting material is distinguished by elasticity and viscosity, and resistance to atmospheric influences. The walls of houses covered with block houses have water-repellent properties and, after treatment, are not susceptible to attack by fungi and other pests.
- The price of a block house is quite comparable with other finishing lumber, even despite its increased material consumption. Compared to most artificial cladding intended for facade work, it beats the cost of a finished square meter.
Finishing technology
The process is divided into a series of sequential actions that must begin immediately after purchasing the material.
Product preparation
To ensure durability of the interior lining, the product must be prepared:
- The parts are unpacked and laid out on a flat surface. It is not allowed to place them vertically. This procedure allows the parts to acclimatize.
- All elements are evaluated: defects are identified, fragments with serious flaws are rejected.
- The material is impregnated with fire retardants and antiseptics. It is recommended to do this before installation, since this way the entire parts can be processed.
- The product is left until completely dry.
If decorative wood stain treatment is planned, it is carried out simultaneously with the application of protective impregnations.
While the products are drying, the sheathing is erected. The frame is necessary to hide defects and curvature of the walls, so all racks are fixed level. A wooden beam is used for work; its preparation must be carried out in advance according to the principle described above. Fixation is carried out using self-tapping screws or corners; the elements are placed vertically in increments of 35 to 55 cm.
Further work begins only after preparation.
Installation of material
Installing a block house is not the most difficult task, but it requires care.
- Installation can be started from the top or bottom; the latter option is more preferable in the absence of professional skills.
It is better for an amateur to sheathe the walls from the bottom up, constantly checking the level of the plane - The block house is fixed to the wall by adjusting the first part; alignment is carried out using a level. If internal corners are formed by trimming, then the initial element of the first wall is fixed solid, and the adjacent one is cut in half. For direct joining, a corner beam is installed in advance.
- The best method of fastening is the use of clamps. The staples grip the groove of the end and are fixed to the sheathing. In their absence, hidden fastening is carried out by screwing a screw into the tenon of the part and then recessing it.
When fixing panels with self-tapping screws, there is a high probability of chipping, especially if the technician has no experience - Grooving is carried out effortlessly; if necessary, gentle tapping is allowed. Each element must be fixed securely, without visible cracks or distortions.
- After covering the main wall, they begin to work on the adjacent ones.
- Working with window and door openings is somewhat more difficult. The parts are first tried on and cut to the required dimensions.
It is advisable to perform cladding with “Block House” panels without the use of corner overlays and profiles, this way it looks more organic - If the outer part is joined at an angle of 90 degrees, then the fragments are cut taking into account this connection.
The final stage of finishing is coating the material with varnish or wax. This will give the surface a more beautiful appearance and protect the product from damage.
Other distinctive features
According to the principle of operation, the block house used for covering surfaces along the frame can be compared to lining made of wood. Photos of a block house lining in a cut show that the cross-sectional elements important for modern profiled lumber are the same. These include, in particular, ventilation grooves, tongue and groove. In both cases, essentially the same production technology is used, when the workpieces are chamber-dried and then milled to obtain the required cross-section. They also make another type of wooden cladding - imitation timber.
So, the main thing that distinguishes a block house from lining or imitation timber is the appearance of the finished wall. In any photo, it is impossible to distinguish the finishing of a block house from a log house made of rounded logs. Whereas false timber or lining forms a flat surface.
Origin of siding
Settlers from Europe, having moved to America, built light frame buildings and covered them with the most affordable material - boards. Translated from English, siding means “cladding.” To prevent rain and snow from getting under the siding, each top panel slightly overlapped the bottom one. Drops flowed from the surface without penetrating inside.
Light siding block houseSource es.aviarydecor.com
The solution to the locking part remains characteristic - as before, each upper element creates a protective barrier over the lower one. The structure, assembled from individual panels, forms a monolithic moisture-proof surface.
Material acclimatization
After delivery, you cannot immediately begin installation work. Especially if this happens in winter. In the room where the house will be installed, the temperature should be above zero. The finishing material must undergo acclimatization. To do this, you just need to leave it there for a few days. The next step is to take another close look at each individual plank for damage, pests, or other defects. Next, each plank is treated with an antiseptic composition. Fire retardant additives will also be required. You should be careful that the impregnation does not come out through the knots, as it will cause yellow spots. When the material absorbs the substance and dries to the required levels, it can be installed.











