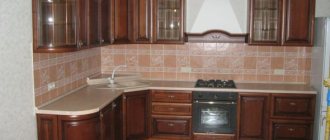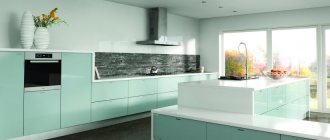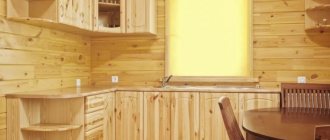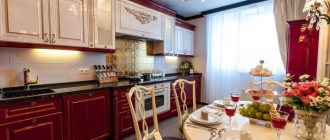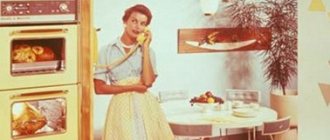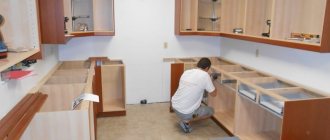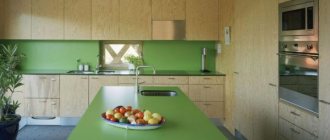When choosing kitchen furniture, it is important to correctly calculate the “work triangle” area - the distance between the stove, refrigerator and sink. The optimal spacing between these objects should be about 1-3 m.
French Provence
Comfortable, practical, interesting furnishing option. Began its existence in France. Today, fear is widespread in everyone. The main features of this interior direction are:
- use of predominantly light colors;
- the presence of fragments with floral motifs;
- light and bright set with smooth shapes;
- airy curtains decorated with decorative textiles;
- the presence of rich decor: embroidery, porcelain tableware, voluminous appliqués;
- accessories are made from solid wood;
- natural materials are used: stone, granite, marble.
The result is a practical, compact and quite functional style.
Kitchen design in French Provence style Source dizainvfoto.ru
Kitchen in Provence style with discreet decor Source sdelai-lestnicu.ru
Selection rules
In order for furniture to please you for a long time, it is necessary to take into account the following rules when choosing it:
- Dimensions - products must fit exactly the dimensions of the kitchen. You should not put a large floor cabinet for the kitchen in this room; if the room is small, it will block it;
- appearance - carefully inspect the product, there should be no chips or scratches on it;
- material - select products from MDF panels and wood;
- design - the cabinet should fit perfectly with the style of the interior, it should complement it, make it functional, so that the fillings for kitchen cabinets include practical details.
You should select a cabinet for the kitchen space carefully; it is better to first study the photo. The design should be roomy, with a comfortable depth. But also don’t forget that it should match the decor of the room. Kitchen cabinets should include everything you need.
Delicate classic
Every significant detail is involved here. Preliminary space planning is required. The main features of the stylistic solution:
- rich decoration;
- graceful forms: monograms, waves, arcs;
- the presence of stucco, small plaster sculptures, columns;
- chic voluminous decor on curtains and furnishings;
- lush set with soft upholstery on a wooden frame: voluminous chairs, armchairs, stools;
- wallpaper is combined with the design of small details, preferably monochromatic textures are chosen;
- the presence of a discreet pattern in order to focus attention;
- the presence of frosted glass in the facade of kitchen furniture.
The main condition is the use of furniture made from rich, solid wood: oak, beech, aspen.
Classic interior in a spacious, bright kitchen Source sdelai-lestnicu.ru
Kitchen in a classic interior in a classic interior solution Source belfan.ru
Material for the kitchen set: solid wood or its “distant relatives”
Wooden facades are high-quality, reliable, environmentally friendly, but very expensive products. Thanks to modern production technologies, the service life of solid wood kitchens is 30-40 years. To protect the surface from moisture or other chemical attack, the material is impregnated with special agents. In addition, the panels are covered with special fabrics that are resistant to mechanical damage.
However, designers offer only 3 designs for wooden kitchens:
- classic;
- ethno style;
- modern
Over time, wooden structures begin to deteriorate. Under the influence of moisture, chemicals and temperature fluctuations, the structure of facades changes.
In most cases, only large kitchen sets are made from solid wood, since they are very bulky and bulky. For small-sized apartments, designers suggest choosing designs from lighter materials.
Chipboard (chipboard) - cheap but cheerful
The budget cost of this material has made it popular among manufacturers and users. Wood industry waste is used to make boards: sawdust and shavings. The adhesive for such a mixture is a special astringent composition, which includes formaldehyde, which is harmful to health.
The slabs, facades or edges obtained from these materials are covered with finishing:
- plastic;
- veneer;
- PVC film.
Kitchen furniture made from chipboard is suitable for temporary use, so it is bought for a country house or a dormitory.
In addition, it is impossible to make complex furniture designs from the proposed panels, because they cannot be shaped or bent.
It is recommended to install such lightweight kitchen sets for a short period of time, because their surface quickly deteriorates due to high humidity and sudden temperature changes. Most often, vulnerable spots are located near the sink, oven, and stove.
MDF is a unique material, but only for facades
The front side of 95% of all kitchen units is made of fibreboard. The production technology of such sheets consists of 3 main stages:
- grinding wood industry waste into flour;
- cleaning, washing and drying the mixture;
- high pressure pressing.
Thanks to this technique, manufacturing companies produce durable material with an unusually dense structure. Often panels made from it are covered with veneer, plastic, PVC film, laminate and even enamel.
The binder in this case is natural glue (lignin), which is released from the wood when heated and formed into blanks. In this regard, these types of kitchen sets cost several times more than PDS, and are environmentally friendly.
Painted facades are considered the most popular. Companies offer all sorts of color variations for this furniture, which looks luxurious under the varnish coating.
Functional Scandinavian
This interior solution appeared in the twentieth century. The finished design of those times was practical and multifunctional. Today it is characterized by the following features:
- excess lighting: artificial and natural are taken into account;
- the presence of a white or light-colored headset;
- rational use of free space;
- use of natural wood: solid oak;
- lack of rich decoration of facades, minimal finishing of cabinet furniture;
- presence of home textiles;
- Instead of curtains, roller blinds or Roman blinds are hung.
The walls are decorated with non-textured materials of a neutral palette: light gray, pale pink, peach, straw, beige.
Scandinavian interior style in a white kitchen Source roomester.ru
Scandinavian style kitchen interior with decor in the form of a wicker rug on the floor Source ceiling.ru
Laying a checkerboard floor in a Scandinavian style kitchen Source roomester.ru
Small kitchen in Scandinavian style with decor from indoor plants Source mebel-rubikon.ru
Kitchen studio
One solution to the problem of cramped space in the kitchen may be to combine the kitchen with a room, that is, to create a kitchen studio. In a small space, this move can be very effective and useful. In this case, a bar counter or a retractable table top will be convenient.
With the help of steps, thresholds, the use of different materials, as well as columns and countertops, you can zone the space and visually divide it into parts with different purposes.
The design of the kitchen and living room can be combined using common decorative elements, or you can select each room and decorate it in your own style.
Attention! A mandatory element of a studio kitchen should be a powerful hood that will purify the air and maintain its own microclimate in the living room.
Kitchen studio
Original ethno
The ethnic direction deserves respect. It can be used independently or in combination with the following trends: Japanese, Scandinavian, retro. The main characteristics of the direction are:
- a wide range of various shades;
- special surface finishing: with antique patterns;
- use of solid wood for cladding floors and ceilings;
- an abundance of bright colors, the presence of geometric patterns;
- the presence of openwork forms in textiles and furniture;
- predominance of various shades of brown.
Kitchen in ento style with wooden antique furniture and a beautifully laid backsplash made of patchwork tiles Source decorateme.com
Kitchen decorated in ethno style with antique household appliances Source dekor.expert
Partial wooden decoration of the room looks impressive in the kitchen. It harmonizes with the painted ceiling and snow-white walls.
Organizing an ethno-interior in a kitchen with open shelves and good decor Source znakotveta.ru
Ethnic interior in the kitchen with wooden furniture and a rich dining area Source mixandchic.com
Let's look at the kitchen set in detail
When choosing this special furniture, it is important to consider everything: the parameters of the kitchen, the material of the products, the functionality and colors of the panels, as well as the financial capabilities of the family. To understand what exactly a housewife needs, you should consider what the kitchen set consists of.
Manufacturers offer many configurations, which include:
- Hanging elements. Designer cabinets with regular or glazed doors are mounted to the wall. Open shelves on which stylish decorative elements are installed have a special look.
- Pencil cases. These include cabinet panels and column cabinets, which are an order of magnitude higher than conventional products. These types of kitchen furniture are used to save room space, as well as compact distribution of things.
- Floor structures. Drawers and cabinets consist of shelves and compartments. Retractable devices most often come with inserts or dividers.
- Countertops. Working surfaces are made of natural stone or artificial stone, acrylic.
- Movable furniture. Often, designers offer original mobile partitions or unique buffets/tables made according to the transformer principle.
Glass doors on cabinets visually increase the volume of space. Hanging structures are used to store cereals, dishes or devices that should always be at hand.
After such an excursion, it is worth thinking about what material the owners want and can afford to buy furniture from. The production features of such products, as well as their advantages and disadvantages, will prompt users to make the right choice.
Country Country
The original design is suitable for kitchens in private country houses. The popularity of such an interior is constantly growing, but the characteristic features remain the same:
- The presence of light colors and natural materials: wood, glass, stone.
- It is preferable to install built-in household appliances.
- Restrained color scheme for the kitchen: pistachio, beige, ivory.
- The use of wicker and artificially aged furniture.
- Uneven application of paint on wooden furniture.
- Accessories made of yellow metal.
- Curtains for windows made of linen, cotton, with an unobtrusive ornament.
Country interior is most appropriate in large spaces. In small rooms it looks cramped and creates a feeling of darkness.
Country style kitchen in a light palette with a decor of vegetables and fruits Source yastroyu.ru
Country interior in a kitchen with low ceilings Source oz90.ru
Country interior style for a spacious kitchen with a convenient layout Source guruotdelki.ru
Pencil case
A pencil case in the interior is a classic option for successfully arranging a modern kitchen space, which is appropriate in a traditional and innovative approach to kitchen design.
A fairly narrow, roomy, space-saving option is very popular in small kitchens.
The design is indispensable if it is necessary to hide equipment from prying eyes. It is good to place a large refrigerator, a microwave, a bread maker, and so on.
Thanks to the design of the pencil case, it is convenient to control the cooking sequence, while ensuring easy access to every control detail of household appliances.
Simple hi-tech
High-tech is considered to be a modern interior trend. The interior turns out to be very functional, with an engineering slant. It is characterized by:
- simple straight lines, sharp angles, strict shapes;
- the presence of barely noticeable modern fittings;
- the presence of a sufficient amount of plastic and metal surfaces.
- a lot of metal and glass coverings;
- only modern finishing materials;
- the use of two shades, one of which should dominate the other.
In high-tech interior solutions, adherence to clear proportions is encouraged. Therefore, when organizing this trend in the kitchen, asymmetry should be abandoned.
High-tech kitchen with zoning using white and gray floor tiles Source rdmkuhni.ru
High-tech kitchen interior style with suspended work area Source ital-moscow.ru
Modern style
Distinctive features of the style:
- The style combines straight lines and completely unexpected colors.
- The interior content should be functional and the use of space useful.
- Modern style allows you to combine finishing materials of different colors and textures.
- Strictly shaped furniture is characteristic of the modern style; it stands out in color.
- The material of curtains can be varied, but the cut is most often as simple as possible.
- Accessories of unusual shapes in metallic colors fit into the modern kitchen interior.
The photo shows a kitchen in a modern style. It is based on three colors: white, gray and hot pink.
Clear minimalism
Minimalism is one of the modern stylistic trends. It has several features:
- clear geometry and proportionality;
- light colors and enough lighting;
- glossy surfaces and reflective coatings;
- application in small and medium-sized rooms;
- ergonomics and versatility.
The listed features are combined with each other and together create a unique, clear style.
Minimalist design of a small, bright kitchen Source ital-moscow.ru
Kitchen in a minimalist style with originally organized lighting Source vplate.ru
Where and how to place it correctly
The correct arrangement of furniture in the room makes it possible to occupy the space as efficiently as possible and create a cozy atmosphere. To do this, it is advisable to create a plan on which all interior items and accessories will be placed. Thanks to the drawing, it will be easier to evaluate the arrangement of the module and understand how you can correctly swap them in place if you purchase additional items.
First you need to measure the area of the room and the height of the walls. The plan indicates windows, doorways, and communications. After this, a diagram of the location of each component is drawn. To do this correctly, you need to consider the following recommendations:
- a refrigerator, sink and stove should be placed at a distance of no more than 2 meters, as they are the main points for the housewife in any kitchen;
- It is better to place the gas stove away from the window. This way there is no risk of fire due to drafts;
- It is advisable to place a hood above the stove at a distance of 60–80 centimeters;
- the surface of the countertop should be located at a comfortable level for the height of the person who usually cooks in the family;
- the depth of the tabletop should be no more than 60 centimeters;
- It is advisable to select a deep sink and place the mixer at a height that will easily allow you to place a large pan under it;
- the choice of a modular kitchen is more justified due to the possibility of transformation to suit any size of the room;
- think over the location of the refrigerator so that its door, when opened, does not interfere with movement around the kitchen;
- When arranging, you can adhere to the rule of the working triangle, when the three main points - stove, sink and refrigerator - are ideally located at a distance of 90 centimeters. So you can reach the main functional areas by taking one step.
Expensive art deco
To design this solution in the kitchen, careful planning is necessary. Often a design project is even created that will not allow important details to be missed. The main characteristics are:
- natural wood;
- semi-precious and precious stones;
- a combination of classicism and neoclassicism;
- present bar counters, carved structures;
- extraordinary countertops;
- stucco additions;
- expensive raw materials: marble, ivory, granite.
Art Deco furniture and decorative items for the kitchen last for many years, which is probably why they have such a high price. They try to use the following shades: purple, gold, metallic silver, velvet blue, red, burgundy.
Bright kitchen in art deco interior style Source bucwar.ru
Spacious dark kitchen with an island in an art deco interior Source domoholic.ru
Corner design
For a small space, a corner set that is efficient in use is suitable. By using a free corner, the design will help free up maximum space.
A built-in corner cabinet can be used both for storing items necessary for cooking and as a place for equipment.
At the same time, a closet with open shelves will help add variety to the room if you install figurines and photos dear to your heart, which will add coziness to the atmosphere.
A one-piece design for corner applications is rare, and in this case the cabinet turns out to be as cumbersome as possible. Most often they prefer to split it into several parts for hanging and floor use. Often, a floor-standing model is used under a sink, in rare cases - under a cooking surface.
This placement is not rational - instead of comfortable furniture, you have to install a hood. Of course, the choice of corner hoods is limited, but the space in the corner is ineffectively used.
Wall-mounted models are attached to a wall surface, as in the photo of a kitchen cabinet. These can be full-fledged pieces of furniture, or with shelves without doors.
Industrial loft
The loft style is considered a modern trend, and accordingly, they try to take into account all technological aspects when designing it. The main features include:
- Lack of finishing on the walls.
- Presence of a brick wall: masonry and its imitation are allowed.
- Heavy massive pieces of furniture.
- The presence of simple forms.
- Dull industrial shades.
- No zoning of dining and work areas.
When choosing furniture for a loft-style kitchen, focus on strong, durable models. Give preference to dark matte rough facades.
Loft style kitchen without wall cabinets Source dizainvfoto.ru
Important! It is imperative to complement the dining area in a kitchen with a loft interior with lamps hanging low over the table.
Types of kitchen units in the kitchen space
Layout plays an important role in the functionality of furniture. Every housewife wants to spend as little time and effort as possible on cooking. For this reason, she should have all accessories, as well as products, at arm's length.
Taking into account the wishes of users, manufacturers offer 6 options for kitchen sets:
- Linear type. All furniture attributes (minimum set) are installed in one row.
- Double row layout. The structures are mounted along parallel walls. The only thing is that the distance between them should be at least 80-90 cm.
- Corner model (L-shaped). The furniture complex is located near 2 adjacent walls. The best option for such placement would be a kitchen set with a pencil case or a bar counter.
- U-shaped. Suitable only for large cottages and houses. The work area is divided into 3 parts: cooking, food storage and washing. Each wall is assigned one of these functions.
- Ostrovnaya. One of the objects is placed in the center of the room: a dining table, a sink, a stove or a seating area. This option is relevant for rooms with an area of 15 m². It is in this case that a woman should think about what kind of furniture should be in the kitchen.
- According to the principle of the letter “G” or with a peninsula. This type of layout is an expanded version of the U-shaped set. On one side of the complex (at an obtuse angle) another work area is installed - a peninsula. There should be about 1 m from it to the opposite wall.
The location of the main furniture attributes depends on the layout and size of the room. These calculations include the location of outlets, drains and water lines.
It is worth considering that each kitchen set model has its own door opening/closing system. Manufacturers standardly equip cabinets with hinged, folding, sliding and lifting doors. These details of kitchen complexes, as well as proper kitchen layout, will greatly simplify the life of every housewife and her family members.
How to choose a kitchen set - video
Diverse eclecticism
This direction has a sufficient number of decorative elements and is distinguished by a variety of shades. The facades of the set should be elaborate and interestingly designed. The direction will be emphasized by beautiful fittings, the difference in materials and textures.
To ensure that the room best suits the chosen direction, take into account the following characteristics:
- aesthetics;
- plastic;
- softness;
- originality;
- convenience.
Combining all the characteristics together will create a unique design, suitable even for the smallest kitchen.
Zoning in an eclectic style kitchen using a wide bar counter Source au.ru
Features of choosing a style for a small kitchen
- In an apartment with a small kitchen area, it is preferable to use minimalist directions, without complex shapes and many decorative elements.
- The optimal color scheme would be a light palette, which will make the room area appear larger.
- Spotlights will make the ceiling higher.
Natural eco
Suitable for individuals who love nature and feel its harmony. The style is very subtle and sensual, has a number of features:
- exclusively natural materials;
- the use of light natural shades of the palette;
- use of wood, stone, cork coverings;
- organization of vertical gardening;
- the desire for minimalism in the environment;
- no obtrusive decor: only wicker wooden furniture and rugs.
A similar design style is typical for urban Khrushchev-era buildings and modern new buildings.
Spacious simple kitchen in eco style Source dizainiya.ru
Kitchen cabinet fronts
The facade of the set is not only a stylish design and pleasant appearance, but also a surface that keeps the furniture in its original condition for decades. Therefore, when purchasing, it is important that the material does not deteriorate when exposed to moisture and high temperatures, and is durable and resistant to wear. Most often the material chosen is:
- wood, chipboard, MDF and chipboard. Wood is considered the most beautiful and environmentally friendly. It not only has a good structure, but also has a pleasant aroma for a long time after installation. Such raw materials are practical and do not cause allergies. Most often it is coated with a solution that protects the surface from mechanical stress and extends the service life;
glass. The glass parts of the facade can be complemented by photo printing, sandblasted pictures, and tinting. However, such options are expensive;
plastic. It is resistant to moisture and temperature changes, does not require maintenance, and has a large selection of colors. But they do not have very high impact resistance, and when caring for such coatings, you should not use abrasive powders, which can leave behind small scratches.
Mediterranean
This interior option fits harmoniously into bright kitchens whose windows face the sunny side. They have characteristic features:
- variegated shades;
- the use of mosaics and tiles;
- use of recognizable prints for decoration: branches of fruit trees, a handful of olives, lemons;
- focus on natural materials: tiles, stone, wicker elements, wood;
- among the shades they prefer beige, terracotta, pistachio, olive.
As a result, an original motif is created that will emphasize the direction and functional significance of the room.
Features of kitchen sets
According to its functional purpose, a set kitchen (or kitchen set) is a set of cabinet or modular furniture that allows you to fully carry out the basic functions of cooking. Such kitchen sets should provide storage of dishes, kitchen utensils and products, operation of equipment, a work area for cutting food and preparing food, a place for cleaning, washing and drying dishes and products, an area for cooling and serving prepared food, and, if necessary, a dining area for food intake, area for short-term disposal of garbage and waste.
Drawing of a set kitchen.
Taking into account the tasks being performed, a set of kitchen furniture should have the maximum possible volume within the strictly defined dimensions of a small room, which is achieved by optimal use of both the floor area and the surface of the walls. Kitchen sets must be designed for specific requirements:
- exposure to high humidity and fumes, gas combustion products, high temperature and temperature changes;
- possible ingress of aggressive liquids, oils and fats;
- cleaning using detergents;
- create a unified interior and harmonize with the design of the kitchen.
Luxurious Baroque
The Baroque style began to be used less frequently. It has a vintage touch that fits exceptionally into spacious rooms. The style option has the following characteristics:
- similarities with classicism and neoclassicism;
- a plentiful amount of decor and accessories;
- accessories in gold or bronze;
- curly shapes of furniture legs;
- the presence of wood and its derivatives;
- glass facades of furniture;
- use of zoning using flooring: laminate, parquet.
For greater originality, they try to use light cream shades: milky, beige, coffee. Be sure to accentuate attention with plum, steel, and golden tones.
Organizing the interior of a baroque kitchen with chic decoration Source ital-moscow.ru
Dimensions
The dimensions of these products must correspond to the dimensions of the kitchen. If the kitchen space is small, then preference should be given to compact designs so that they do not clutter the room. But for a large dining room you can use modular furniture with large dimensions.
Standard sizes for floor cabinets:
- the standard height depends on the type of structure. Typically, the height of rectangular kitchen products averages 80-100 centimeters. Tall structures can reach up to 2.5 meters;
- internal drawers can have a depth from 40 cm to 50 cm, sometimes the depth can reach up to 60 cm;
- the depth of the drawers is from 30 to 50 cm;
- The width of the products ranges from 60 cm to 90 cm.
Tempting English
The English design style has always been and remains cozy. Its design creates a warm, cheerful atmosphere in the kitchen. Characteristic features of the direction:
- a bit of antiquity: missing ceiling trim;
- an abundance of details reminiscent of a slight disorder;
- decorating the work area with boar tiles;
- noticeable decoration: porcelain sets, engravings, patterns.
The English style of the interior is very pronounced, so in order to carefully plan it, you need to take into account the main features and not skimp on decoration.
Work triangle - what is it? Planning rules
To organically plan your kitchen interior, it is best to use the working triangle rule.
The work triangle in the kitchen is a space connected by three points: the sink, stove and refrigerator.
Proper planning of the work triangle allows you to make the cooking process easier, significantly reducing the movement of the cook around the room.
The concept of the work triangle was first put forward in the 1940s and remains relevant to this day.
The work triangle connects three zones:
- storage (refrigerator);
- sinks (sink);
- cooking (stove).
The distance between these zones should be from 1 to 3 meters, and the sum of the sides of the triangle should be from 4 to 8 meters. If it is too small, it will not be convenient to move around the kitchen. And if it is too large, then you will have to make a lot of unnecessary movements.
Therefore, before choosing a kitchen, it is advisable to calculate the area of this triangle. If it does not fit within the designated limits, it is worth reconsidering the location of the moving points - the refrigerator and the stove.
There are special computer programs that will help you find the optimal position of the working triangle according to given parameters. They are easy to use, so anyone can design their own kitchen interior.
How to choose an interior style to suit your kitchen
There are several simple rules that people rely on when choosing the interior of a kitchen space. Conventionally, they are divided into several subcategories depending on:
- on the character of the owners;
- age;
- kitchen area.
Minimalism and high-tech styles suit dynamic and purposeful individuals. People with a calm, simple disposition will like classicism or French Provence.
For example, young people living without children are characterized by laconic interiors. Chaos and disorder are inappropriate for them. Therefore, ideally such stylistic solutions as minimalism, modernism, hi-tech. These options are also suitable for single people.
For married couples who have children, loft, classic, and Provence solutions are typical. These forms will emphasize the comfort and warm atmosphere.
Floor-standing
As a rule, large items are stored in such structures. Place furniture on a low platform for easy access to all shelves. It is preferable that the structures are equipped with legs that are adjustable, then they can be placed as level as possible.
In addition, this type of legs makes it possible to raise the furniture a few centimeters from the floor surface. Accordingly, the material used for its production will not come into any contact with the recently washed floor, which will extend the service life of the structure.
Often, floor-standing cabinets are not equipped with a lid at the top, which is intended for built-in household appliances and sinks.
Additional items
Minor details of kitchen furniture include those elements that you can do without and which may not be included in the basic project.
The following elements may be separately provided:
- Lighting in the room and inside the headset.
- Built-in technology.
- Island, bar counter.
- Kitchen apron.
Knowledge about the elements of kitchen furniture will help you navigate when assembling parts if you decide to assemble the kitchen yourself. Or in the process of contacting designers who will draw a sketch for you and create a cost estimate for the details of the project. Managers are ready to answer all clarifying questions, help plan placement, and give valuable recommendations on size, lighting and other nuances.
